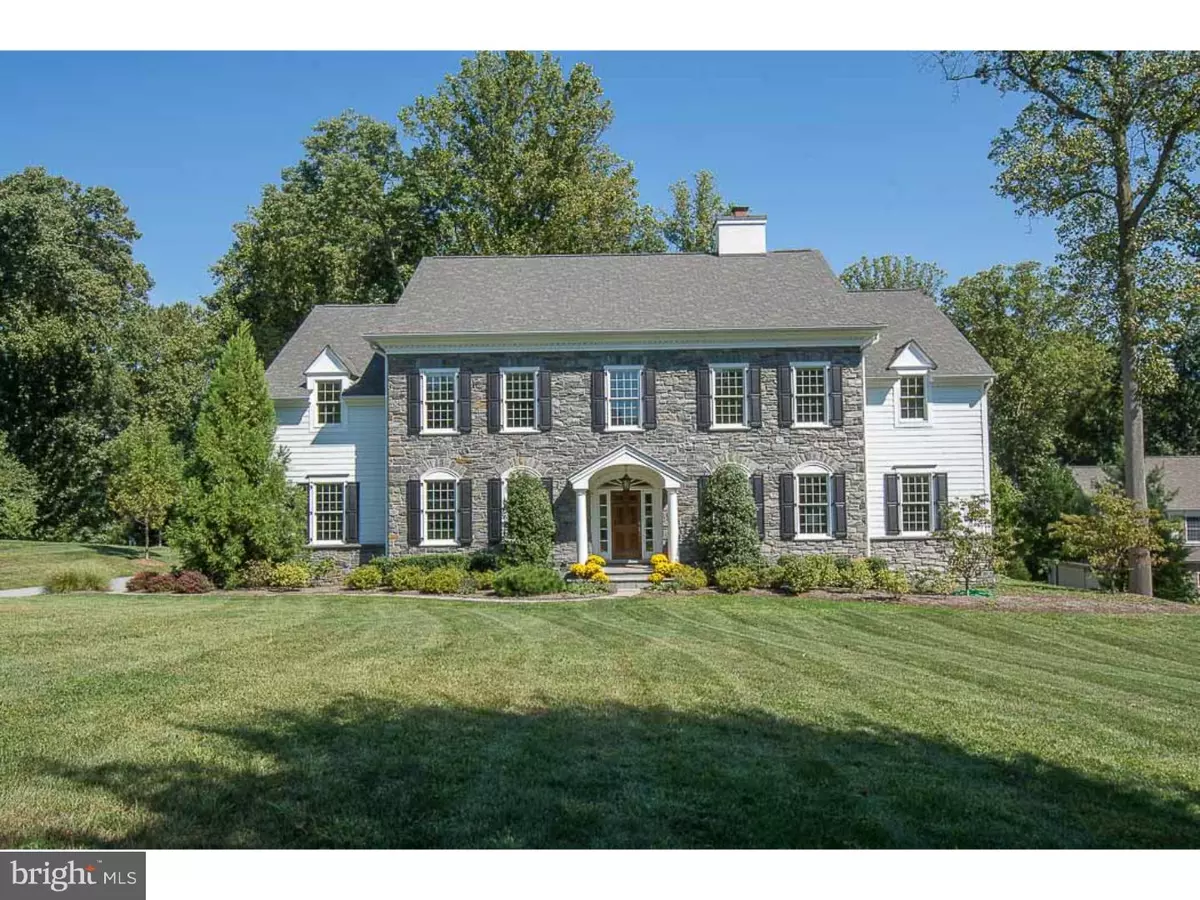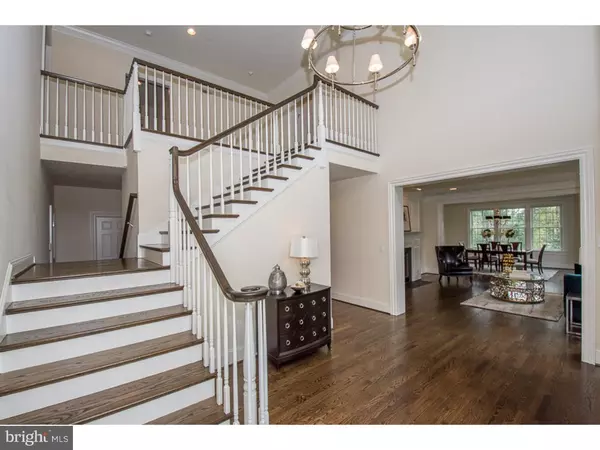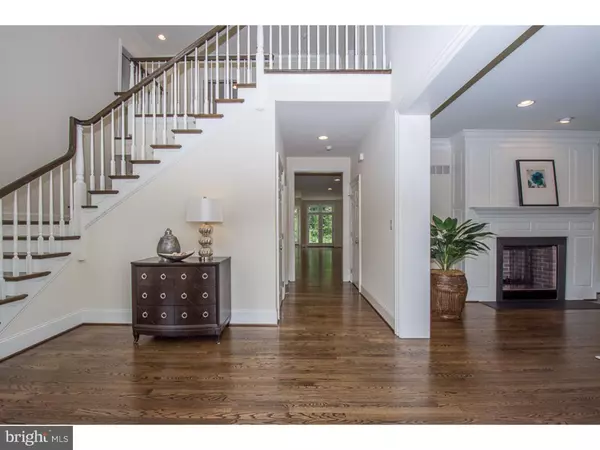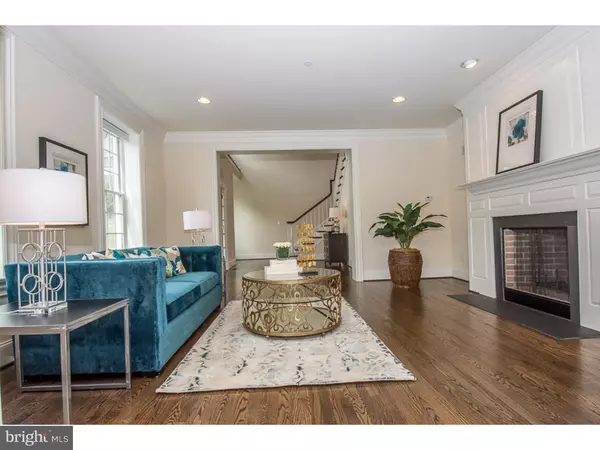$1,450,000
$1,499,000
3.3%For more information regarding the value of a property, please contact us for a free consultation.
5 Beds
5 Baths
5,480 SqFt
SOLD DATE : 12/16/2016
Key Details
Sold Price $1,450,000
Property Type Single Family Home
Sub Type Detached
Listing Status Sold
Purchase Type For Sale
Square Footage 5,480 sqft
Price per Sqft $264
Subdivision Worthing
MLS Listing ID 1003936643
Sold Date 12/16/16
Style Colonial,Traditional
Bedrooms 5
Full Baths 4
Half Baths 1
HOA Fees $183/ann
HOA Y/N Y
Abv Grd Liv Area 5,480
Originating Board TREND
Year Built 2013
Annual Tax Amount $29,918
Tax Year 2016
Lot Size 1.438 Acres
Acres 1.44
Property Description
Welcome to one of the most desirable neighborhood's on the Main Line ? "Worthing" built by award winning Bentley Homes. This custom built, better than new, 3 year old home features unparalleled craftsmanship and impeccable quality with an open floor plan concept, offering a very special elegance that is both traditional and modern. Outstanding features include a gracious and welcoming 2-story Foyer with a sweeping turned staircase, formal Living and Dining Rooms, a private Study, a Gourmet Kitchen, and a fabulous, light, bright and open Family Room with a full wall of windows and doors overlooking the private back yard. The second floor features a double door entry to the Master Suite featuring a luxurious spa like master bath and 2 walk-in closets. There are 4 additional bedrooms ? 2 with private baths and 2 share a Jack 'n Jill Bath. Other special features include 9' ceilings on the first floor, extensive custom millwork throughout, an interior sprinkler system, a security system, and beautiful site finished hardwood floors on both the first and second floors. The Kitchen is a Cook's Delight with Kountry Kraft white shaker style cabinetry and upgraded professional appliances including a double door Sub-Zero Refrigerator/Freezer, a Wolf gas range/cooktop with 6 burners and 2 ovens, and Bosh wall convention oven and microwave oven. There are custom pleated shades on all the windows with room darkening shades in the bedrooms. The location is superb ? convenient to major highways, upscale shopping boutiques, sophisticated dining, and your choice of fine schools. It offers an EZ commute to Center City Philadelphia and the Philadelphia International Airport.
Location
State PA
County Delaware
Area Newtown Twp (10430)
Zoning RESID
Rooms
Other Rooms Living Room, Dining Room, Primary Bedroom, Bedroom 2, Bedroom 3, Kitchen, Family Room, Bedroom 1, Laundry, Other, Attic
Basement Full, Unfinished
Interior
Interior Features Primary Bath(s), Kitchen - Island, Butlers Pantry, Sprinkler System, Wet/Dry Bar, Stall Shower, Dining Area
Hot Water Natural Gas
Heating Gas, Forced Air
Cooling Central A/C
Flooring Wood, Tile/Brick, Marble
Fireplaces Number 2
Fireplaces Type Gas/Propane
Equipment Built-In Range, Oven - Wall, Oven - Double, Oven - Self Cleaning, Commercial Range, Dishwasher, Refrigerator, Disposal, Energy Efficient Appliances, Built-In Microwave
Fireplace Y
Appliance Built-In Range, Oven - Wall, Oven - Double, Oven - Self Cleaning, Commercial Range, Dishwasher, Refrigerator, Disposal, Energy Efficient Appliances, Built-In Microwave
Heat Source Natural Gas
Laundry Upper Floor
Exterior
Exterior Feature Patio(s)
Parking Features Inside Access, Garage Door Opener
Garage Spaces 6.0
Utilities Available Cable TV
Water Access N
Roof Type Pitched,Shingle
Accessibility None
Porch Patio(s)
Attached Garage 3
Total Parking Spaces 6
Garage Y
Building
Lot Description Front Yard, Rear Yard, SideYard(s)
Story 2
Foundation Concrete Perimeter
Sewer Public Sewer
Water Public
Architectural Style Colonial, Traditional
Level or Stories 2
Additional Building Above Grade
Structure Type Cathedral Ceilings,9'+ Ceilings,High
New Construction N
Schools
Elementary Schools Culbertson
Middle Schools Paxon Hollow
High Schools Marple Newtown
School District Marple Newtown
Others
HOA Fee Include Common Area Maintenance
Senior Community No
Tax ID 30-00-01635-54
Ownership Fee Simple
Security Features Security System
Acceptable Financing Conventional
Listing Terms Conventional
Financing Conventional
Read Less Info
Want to know what your home might be worth? Contact us for a FREE valuation!

Our team is ready to help you sell your home for the highest possible price ASAP

Bought with Brendan M. Reilly • Crescent Real Estate
"My job is to find and attract mastery-based agents to the office, protect the culture, and make sure everyone is happy! "







