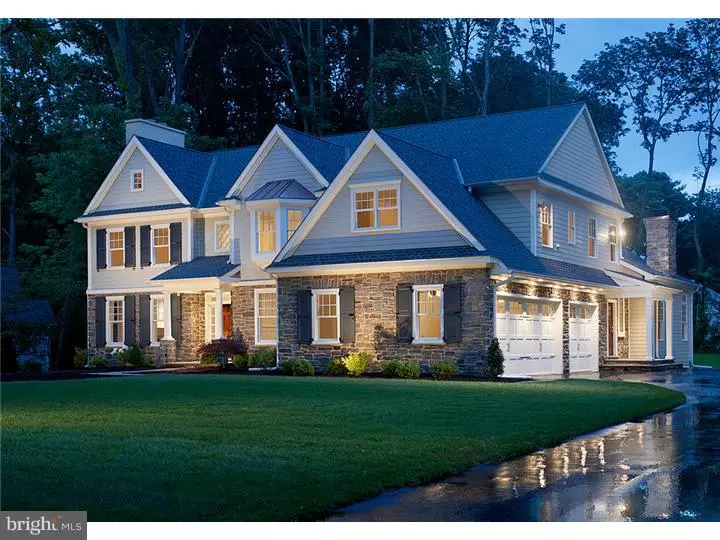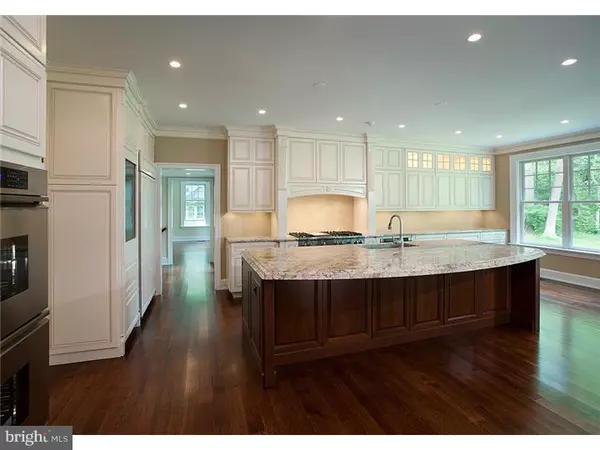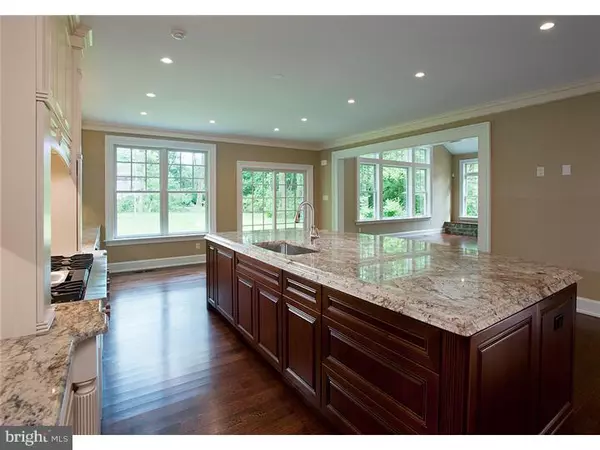$1,274,000
$1,274,000
For more information regarding the value of a property, please contact us for a free consultation.
5 Beds
6 Baths
5,297 SqFt
SOLD DATE : 01/21/2017
Key Details
Sold Price $1,274,000
Property Type Single Family Home
Sub Type Detached
Listing Status Sold
Purchase Type For Sale
Square Footage 5,297 sqft
Price per Sqft $240
Subdivision Marple
MLS Listing ID 1003940625
Sold Date 01/21/17
Style Colonial
Bedrooms 5
Full Baths 5
Half Baths 1
HOA Y/N N
Abv Grd Liv Area 5,297
Originating Board TREND
Year Built 2013
Annual Tax Amount $23,604
Tax Year 2016
Lot Size 0.777 Acres
Acres 0.78
Lot Dimensions 130X263
Property Description
This Stunning home features the finest in first class finishes and amenities that rival many 2 million dollar properties. It's exquisite attention to detail is evident from the moment you arrive as its handsome street presence gracefully blends into the surrounding established neighborhood. Built three years ago by Weiss and Assoc., it is not your typical cookie cutter new construction property and has been further enhanced by its current owner. The open floor plan begins with a two story Foyer that flows into both the formal Living and Dining Rooms with gorgeous millwork, deep windowsills, custom hardwood flooring, and gas fireplace. These formal spaces conviently flow into a Wet Bar area for all of your entertaining needs and then into a the family area where no stone was left unturned. A very large gourmet chefs Kitchen features commercial grade appliances, extensive custom cabinetry, SubZero wine refrigerator, referigated beverage drawers, and an massive granite island. This space flows into the Breakfast Area that captures the beautiful backyard setting and opens into the magnificent two story Great Room with gorgeous floor to ceiling stone fireplace, window seats, and a wall of windows that provides streaming natural light. This family friendly space continues into the large Mudroom with built-in cubbies, coat closets, informal Powder Room, and access to the Three Car Garage. The First Floor is completed by a wonderful Office/Study with a picture window that also captures the breathtaking backyard setting and a formal Powder Room. A gracious staircase leads one to the Second Floor into a magnificent Master Suite with tray ceiling, plantation shutters, two walk-in closets and luxurious Master Bath. There is a ensuite Bedroom with bay window overlooking the front yard and private Bath. There are two additional Bedrooms with Jack and Jill Bath, and a Fifth en-suite Bedroom with private Bath. The Second Floor is completed by a large Laundry Rm and a walk up staircase to the floored Attic space that could be easily finished. The square footage continues into the Lower Level with exercise mattina brand new full Bath. Your entertaining opportunities continue to the outside as a marvelous patio stretches the length of the back of the house and has a natural gas fire pit and grill. It overlooks the very private and flat backyard which is beautifully landscaped and surrounded by a wrought iron fence. Don't miss this one..it is beautiful both inside and out!!
Location
State PA
County Delaware
Area Newtown Twp (10430)
Zoning RESI
Direction Southwest
Rooms
Other Rooms Living Room, Dining Room, Primary Bedroom, Bedroom 2, Bedroom 3, Kitchen, Family Room, Bedroom 1, Laundry, Other, Attic
Basement Full
Interior
Interior Features Primary Bath(s), Kitchen - Island, Butlers Pantry, Ceiling Fan(s), Sprinkler System, Wet/Dry Bar, Kitchen - Eat-In
Hot Water Natural Gas
Heating Gas, Forced Air
Cooling Central A/C
Flooring Wood, Fully Carpeted, Tile/Brick, Marble
Fireplaces Number 2
Fireplaces Type Stone, Gas/Propane
Equipment Oven - Double, Oven - Self Cleaning, Commercial Range, Dishwasher, Refrigerator, Disposal, Built-In Microwave
Fireplace Y
Appliance Oven - Double, Oven - Self Cleaning, Commercial Range, Dishwasher, Refrigerator, Disposal, Built-In Microwave
Heat Source Natural Gas
Laundry Upper Floor
Exterior
Exterior Feature Patio(s)
Parking Features Inside Access, Garage Door Opener
Garage Spaces 6.0
Fence Other
Utilities Available Cable TV
Water Access N
Roof Type Pitched,Shingle
Accessibility None
Porch Patio(s)
Attached Garage 3
Total Parking Spaces 6
Garage Y
Building
Lot Description Level, Open, Front Yard, Rear Yard, SideYard(s)
Story 2
Foundation Concrete Perimeter, Brick/Mortar
Sewer Public Sewer
Water Public
Architectural Style Colonial
Level or Stories 2
Additional Building Above Grade
Structure Type Cathedral Ceilings,9'+ Ceilings
New Construction N
Schools
Elementary Schools Culbertson
School District Marple Newtown
Others
Senior Community No
Tax ID 30-00-00638-02
Ownership Fee Simple
Security Features Security System
Acceptable Financing Conventional
Listing Terms Conventional
Financing Conventional
Read Less Info
Want to know what your home might be worth? Contact us for a FREE valuation!

Our team is ready to help you sell your home for the highest possible price ASAP

Bought with Jamie D Smith Raphael • Coldwell Banker Realty
"My job is to find and attract mastery-based agents to the office, protect the culture, and make sure everyone is happy! "







