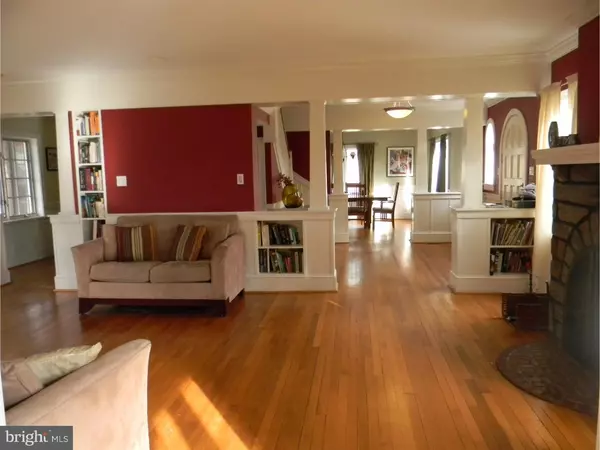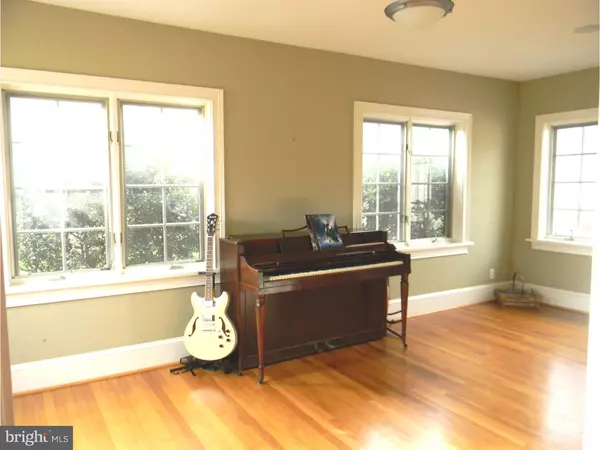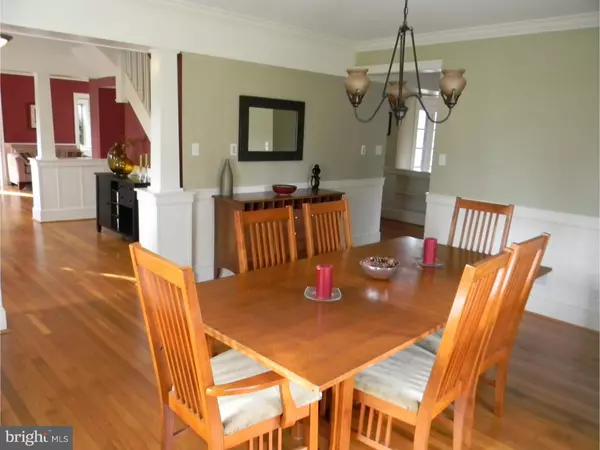$425,000
$425,000
For more information regarding the value of a property, please contact us for a free consultation.
5 Beds
5 Baths
4,524 SqFt
SOLD DATE : 02/18/2016
Key Details
Sold Price $425,000
Property Type Single Family Home
Sub Type Detached
Listing Status Sold
Purchase Type For Sale
Square Footage 4,524 sqft
Price per Sqft $93
Subdivision Aronimink Estates
MLS Listing ID 1003941879
Sold Date 02/18/16
Style Tudor
Bedrooms 5
Full Baths 3
Half Baths 2
HOA Y/N N
Abv Grd Liv Area 4,524
Originating Board TREND
Year Built 1925
Annual Tax Amount $15,375
Tax Year 2016
Lot Size 0.415 Acres
Acres 0.42
Lot Dimensions 100X150
Property Description
This is a MUST SEE! At this amazing price, in one of the most desirable neighborhood of Drexel Hill, it won't last! A one-of-a-kind 5 Bedrooms, 3+2 Baths remodeled Tudor was brought down to the studs & completely redesigned by an architect in 2003. Every inch was thought out carefully to keep the look of an original Tudor w/all the upgrades & features of a new home. Walk into the open Foyer w/view of main staircase, Living Room w/wood-burning fplc, Sitting Room, Dining Room, beautiful Kitchen w/Breakfast Room, stainless steel appliances, glass backsplash, granite counters, center island w/seating, kitchen sink, glass pane doors to the back patio. Back staircase to 2nd fl & stairs to the Basement. Off the Kitchen you have a laundry room, Powder Room and high ceiling exposed beam wrap around Family Room w/tall windows, storage benches & gas fplc. From the driveway entrance, you have 4 individual lockers for personal storage & a large pantry. 2nd floor: Large Master Bedroom Suite w/H&H closets + a walk-in closet, Master Bath w/tiled shower & heated tile floor; 2 add'l Bedrooms/Jack & Jill Bathroom, 2 more Bedrooms, Hall Bath (separating door so one can shower while another gets ready! Also on this floor is a Sitting/Reading Nook w/built-in bench & bookshelf..perfect little spot to hide & unwind. 3rd floor: Attic, large, finished w/w carpeted room which can be a home office/playroom/gym/man cave OR 6th bedroom. Also a separate finished room for plenty of storage. If you are looking to entertain, the FINISHED BASEMENT HAS IT ALL! 3 great sized rooms, Powder room, Wet Bar, built-in bar table, gas fplc, 2 storage closets, storage room & electrical/heater room. In 2003 all new underground electric & cable service, plumbing, 2-zones heater & A/C, gas lines, French drains, sump pump, foam insulation, roof, cable/phone/internet in every room, high speed internet server, every room intercom/speaker system..the list goes on & on. Not to mention the best part is EXTRA LARGE DOUBLE LOT back yard with stamped concrete patio, basketball court & 5+ car driveway. **Separate Tax ID & taxes all included with sale price** All well maintained & offering a 1-year Home Warranty. This house has it all & is move-in ready at a great price!!
Location
State PA
County Delaware
Area Upper Darby Twp (10416)
Zoning RES
Rooms
Other Rooms Living Room, Dining Room, Primary Bedroom, Bedroom 2, Bedroom 3, Kitchen, Family Room, Bedroom 1, Laundry, Other, Attic
Basement Full, Drainage System, Fully Finished
Interior
Interior Features Primary Bath(s), Kitchen - Island, Butlers Pantry, Skylight(s), Ceiling Fan(s), Wet/Dry Bar, Intercom, Dining Area
Hot Water Natural Gas
Heating Gas, Hot Water, Forced Air, Zoned
Cooling Central A/C
Flooring Wood, Fully Carpeted, Tile/Brick
Fireplaces Type Stone, Gas/Propane
Equipment Dishwasher, Disposal
Fireplace N
Window Features Replacement
Appliance Dishwasher, Disposal
Heat Source Natural Gas
Laundry Main Floor
Exterior
Exterior Feature Patio(s)
Garage Spaces 3.0
Utilities Available Cable TV
Water Access N
Roof Type Shingle
Accessibility None
Porch Patio(s)
Total Parking Spaces 3
Garage N
Building
Lot Description Front Yard, Rear Yard, Subdivision Possible
Story 3+
Foundation Concrete Perimeter
Sewer Public Sewer
Water Public
Architectural Style Tudor
Level or Stories 3+
Additional Building Above Grade
Structure Type Cathedral Ceilings,9'+ Ceilings
New Construction N
Schools
Elementary Schools Aronimink
Middle Schools Drexel Hill
High Schools Upper Darby Senior
School District Upper Darby
Others
Senior Community No
Tax ID 16-10-01108-00
Ownership Fee Simple
Security Features Security System
Acceptable Financing Conventional, VA, FHA 203(b)
Listing Terms Conventional, VA, FHA 203(b)
Financing Conventional,VA,FHA 203(b)
Read Less Info
Want to know what your home might be worth? Contact us for a FREE valuation!

Our team is ready to help you sell your home for the highest possible price ASAP

Bought with Karen Esposito • Long & Foster Real Estate, Inc.
"My job is to find and attract mastery-based agents to the office, protect the culture, and make sure everyone is happy! "







