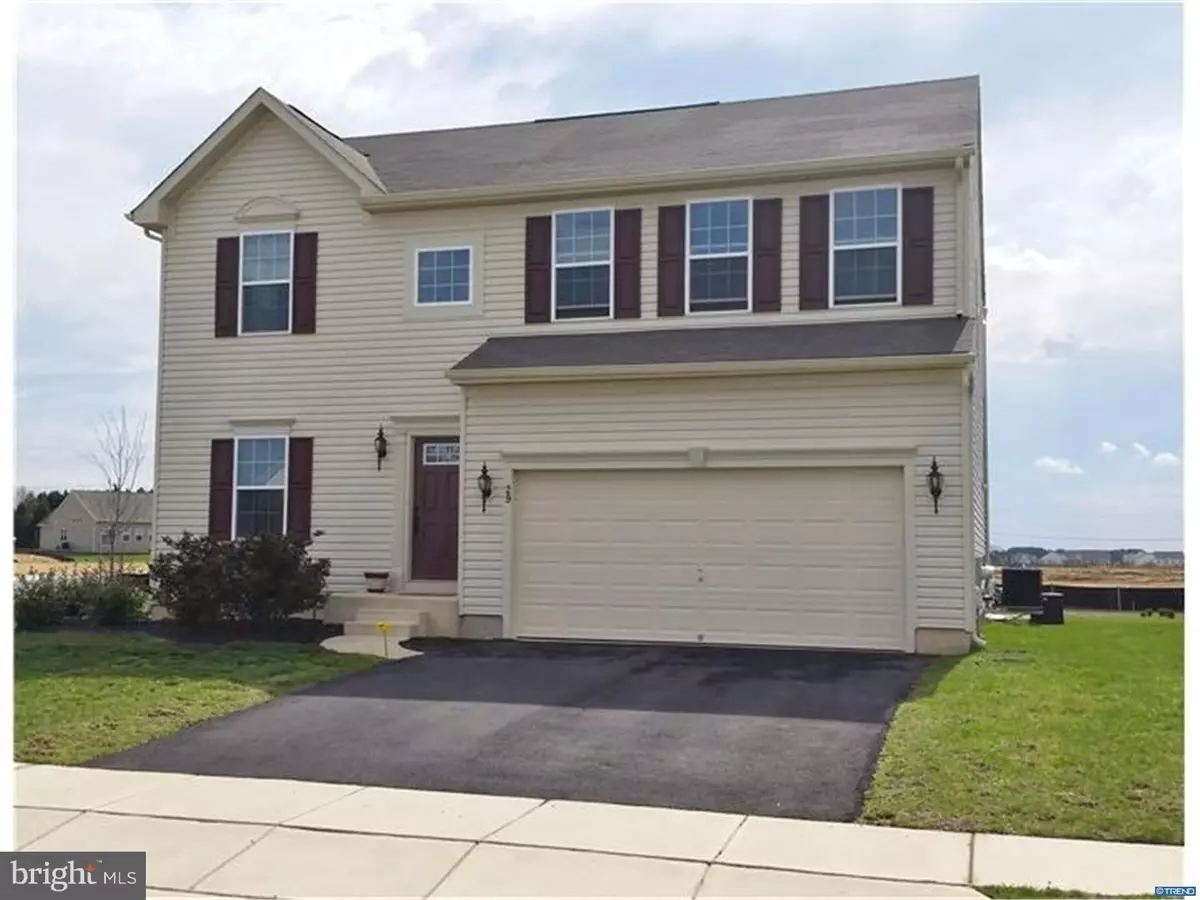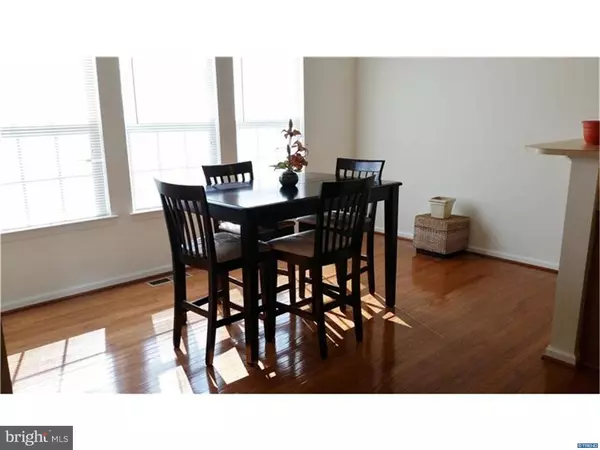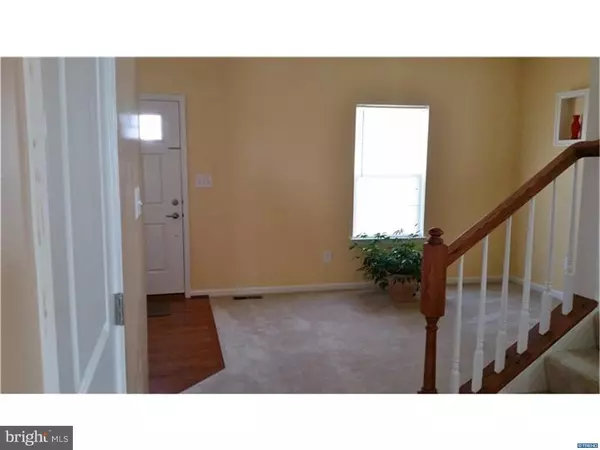$280,000
$280,000
For more information regarding the value of a property, please contact us for a free consultation.
4 Beds
3 Baths
7,841 Sqft Lot
SOLD DATE : 01/05/2017
Key Details
Sold Price $280,000
Property Type Single Family Home
Sub Type Detached
Listing Status Sold
Purchase Type For Sale
Subdivision Hickory Hollow
MLS Listing ID 1003962717
Sold Date 01/05/17
Style Traditional
Bedrooms 4
Full Baths 2
Half Baths 1
HOA Fees $14/ann
HOA Y/N Y
Originating Board TREND
Year Built 2014
Annual Tax Amount $1,335
Tax Year 2016
Lot Size 7,841 Sqft
Acres 0.18
Lot Dimensions 70.91X113.43
Property Description
Why wait for new construction when you can own this almost new, gently lived in home. This 4 Bedroom 2.1 Bath Venice model home is priced for buyer opportunity. Some highlighted upgrades accentuating the open floor plan include the family room fireplace,a morning room addition accenting the large kitchen and the finished basement with a bathroom rough-in and a home office space. With neutral tones throughout much of the home, making it your own will be quite simple. The large Master Bedroom is complemented with a 12' walk-in closet and a full bath with double sinks.Finishing out the upper level are 3 nicely sized bedrooms with plenty of closet space along with the other full bathroom. The premium corner lot, 2 car garage and immediate availability complete this wonderful home awaiting its new owner. This is not a short sale.!!!
Location
State DE
County Kent
Area Smyrna (30801)
Zoning R2A
Rooms
Other Rooms Living Room, Primary Bedroom, Bedroom 2, Bedroom 3, Kitchen, Family Room, Bedroom 1, Laundry, Other, Attic
Basement Full, Outside Entrance
Interior
Interior Features Primary Bath(s), Kitchen - Island, Butlers Pantry, Skylight(s), Ceiling Fan(s), Dining Area
Hot Water Natural Gas
Heating Gas, Forced Air
Cooling Central A/C
Flooring Wood, Fully Carpeted, Vinyl
Fireplaces Number 1
Equipment Built-In Range, Dishwasher, Refrigerator, Disposal, Built-In Microwave
Fireplace Y
Appliance Built-In Range, Dishwasher, Refrigerator, Disposal, Built-In Microwave
Heat Source Natural Gas
Laundry Upper Floor
Exterior
Parking Features Inside Access, Garage Door Opener
Garage Spaces 4.0
Utilities Available Cable TV
Water Access N
Roof Type Shingle
Accessibility None
Attached Garage 2
Total Parking Spaces 4
Garage Y
Building
Lot Description Corner, Front Yard, Rear Yard, SideYard(s)
Story 2
Foundation Concrete Perimeter
Sewer Public Sewer
Water Public
Architectural Style Traditional
Level or Stories 2
Structure Type Cathedral Ceilings,9'+ Ceilings
New Construction N
Schools
Elementary Schools Smyrna
Middle Schools Smyrna
High Schools Smyrna
School District Smyrna
Others
Senior Community No
Tax ID DC-17-02801-02-5500-000
Ownership Fee Simple
Security Features Security System
Acceptable Financing Conventional, VA, FHA 203(b), USDA
Listing Terms Conventional, VA, FHA 203(b), USDA
Financing Conventional,VA,FHA 203(b),USDA
Read Less Info
Want to know what your home might be worth? Contact us for a FREE valuation!

Our team is ready to help you sell your home for the highest possible price ASAP

Bought with Gary J Stewart • Olson Realty

"My job is to find and attract mastery-based agents to the office, protect the culture, and make sure everyone is happy! "







