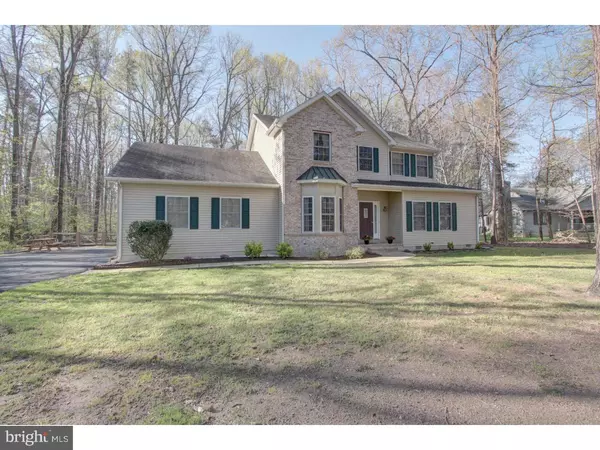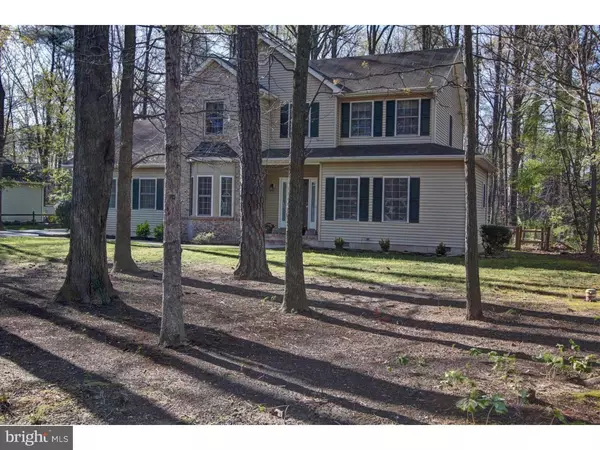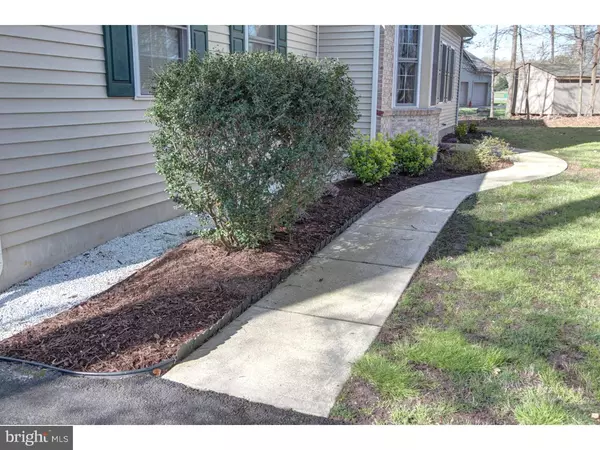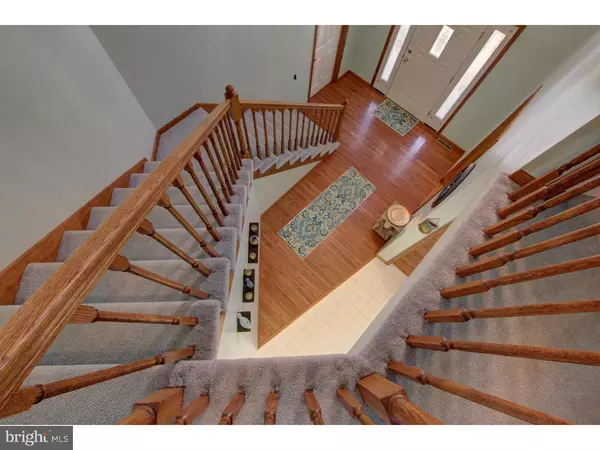$261,000
$259,900
0.4%For more information regarding the value of a property, please contact us for a free consultation.
4 Beds
3 Baths
2,384 SqFt
SOLD DATE : 08/08/2016
Key Details
Sold Price $261,000
Property Type Single Family Home
Sub Type Detached
Listing Status Sold
Purchase Type For Sale
Square Footage 2,384 sqft
Price per Sqft $109
Subdivision Riverview Estates
MLS Listing ID 1003962949
Sold Date 08/08/16
Style Contemporary
Bedrooms 4
Full Baths 2
Half Baths 1
HOA Y/N N
Abv Grd Liv Area 2,384
Originating Board TREND
Year Built 2002
Annual Tax Amount $1,216
Tax Year 2015
Lot Size 0.721 Acres
Acres 0.72
Lot Dimensions 125X251
Property Description
Beautiful 4-5 bedroom, 2 bath custom home on approx. .72 acre located in desirable Riverview Estates! This 2-story contemporary with accented brick front is situated on a premium wooded lot, offering a great mixture of sun and shade. The bright and airy spacious kitchen offers newer stainless appliances, two tier island with bar stools, breakfast room, recessed lighting, pantry and great flow into the family room with gas fireplace. The freshly landscaped front yard greets guests to front door wand hardwood foyer entry. 1st floor owner suite, complete with full bath and view of spacious dining room, accompany the turn style staircase to view below. Check out the tree-lined fenced backyard with spacious deck and enjoy the cooler evenings in your covered hot tub. Complete with oversize 2-car garage, macadam driveway and dual heating. Located near McGinnis Pond and Andrews Lake, your dream home awaits! Owner Offering 1 year Home Warranty.
Location
State DE
County Kent
Area Lake Forest (30804)
Zoning AR
Rooms
Other Rooms Living Room, Dining Room, Primary Bedroom, Bedroom 2, Bedroom 3, Kitchen, Bedroom 1, Other
Interior
Interior Features Kitchen - Island, Ceiling Fan(s), Dining Area
Hot Water Natural Gas
Heating Gas, Forced Air
Cooling Central A/C
Flooring Wood, Vinyl
Fireplaces Number 1
Equipment Built-In Range, Dishwasher
Fireplace Y
Window Features Energy Efficient
Appliance Built-In Range, Dishwasher
Heat Source Natural Gas
Laundry Main Floor
Exterior
Exterior Feature Deck(s)
Garage Spaces 5.0
Fence Other
Utilities Available Cable TV
Water Access N
Roof Type Pitched,Shingle
Accessibility None
Porch Deck(s)
Attached Garage 2
Total Parking Spaces 5
Garage Y
Building
Lot Description Trees/Wooded
Story 2
Foundation Concrete Perimeter
Sewer On Site Septic
Water Well
Architectural Style Contemporary
Level or Stories 2
Additional Building Above Grade
New Construction N
Schools
Middle Schools W.T. Chipman
High Schools Lake Forest
School District Lake Forest
Others
Senior Community No
Tax ID SM-00-13002-01-1700-000
Ownership Fee Simple
Acceptable Financing Conventional, VA, FHA 203(b), USDA
Listing Terms Conventional, VA, FHA 203(b), USDA
Financing Conventional,VA,FHA 203(b),USDA
Read Less Info
Want to know what your home might be worth? Contact us for a FREE valuation!

Our team is ready to help you sell your home for the highest possible price ASAP

Bought with Dana F Hess • Keller Williams Realty Central-Delaware
"My job is to find and attract mastery-based agents to the office, protect the culture, and make sure everyone is happy! "







