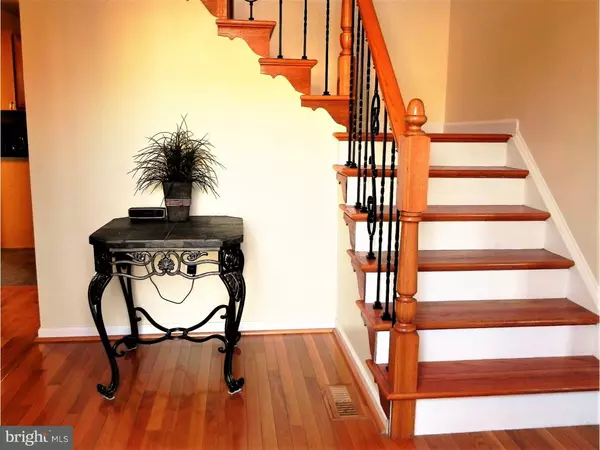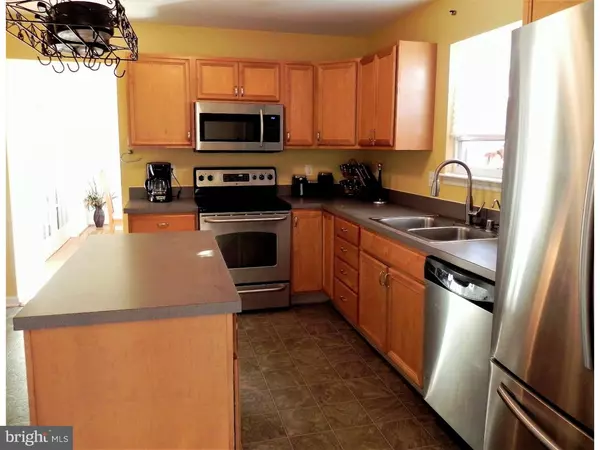$249,000
$249,900
0.4%For more information regarding the value of a property, please contact us for a free consultation.
4 Beds
3 Baths
2,120 SqFt
SOLD DATE : 05/23/2017
Key Details
Sold Price $249,000
Property Type Single Family Home
Sub Type Detached
Listing Status Sold
Purchase Type For Sale
Square Footage 2,120 sqft
Price per Sqft $117
Subdivision Huntington Mills
MLS Listing ID 1003966059
Sold Date 05/23/17
Style Colonial
Bedrooms 4
Full Baths 2
Half Baths 1
HOA Fees $12/ann
HOA Y/N Y
Abv Grd Liv Area 2,120
Originating Board TREND
Year Built 2005
Annual Tax Amount $1,415
Tax Year 2016
Lot Size 10,500 Sqft
Acres 0.24
Lot Dimensions 75X140
Property Description
Back on the market, a charming 4-bedroom home located in the desirable community of Huntington Mills. Due to changes in military circumstances, the buyers had to withdraw their offer. Take advantage of this new opportunity and put this house on your list. Upon entering the 2-story foyer you immediately feel welcomed by the beautiful wood floors and a custom-made turned staircase with cast iron railings. Convenient for guests is a powder room off the foyer. There are hardwood floors throughout the first floor (except kitchen) and upstairs hall with wall to wall carpeting in the bedrooms that is less than a year old. To the left of the foyer is the formal living room (with crown molding), currently being used as a home office. Through the double French doors is the bright and sunny dining room sure to host many memorable meals. Next enter the cheery kitchen with stainless steel appliances, an island and pantry. Off the kitchen and family room is the breakfast room with sliding glass doors to the deck. Upstairs there are 4 bedrooms and a hall bath which services 3 of the bedrooms. The master bedroom and 4-piece master bath span the entire length of the house. The unfinished basement offers plenty of storage space. The Rain Soft water softener in the basement is being left for the new owner as is the AT&T security system and front door camera. Enjoy entertaining family and friends on the freshly stained deck in the large backyard. Pick your own apples in the fall from the 2 apple trees. The shed in the back yard is perfect for housing the lawn mower and gardening tools. The perfect home for those seeking a country neighborhood without sacrificing the convenience of being located minutes from Smyrna and 20 minutes from Middletown.
Location
State DE
County Kent
Area Smyrna (30801)
Zoning RS
Rooms
Other Rooms Living Room, Dining Room, Primary Bedroom, Bedroom 2, Bedroom 3, Kitchen, Family Room, Bedroom 1, Other, Attic
Basement Full, Unfinished
Interior
Interior Features Primary Bath(s), Kitchen - Island, Butlers Pantry, Ceiling Fan(s), Stall Shower, Dining Area
Hot Water Electric
Heating Gas, Forced Air
Cooling Central A/C
Flooring Wood, Fully Carpeted, Vinyl
Equipment Built-In Range, Oven - Self Cleaning, Dishwasher, Disposal, Built-In Microwave
Fireplace N
Appliance Built-In Range, Oven - Self Cleaning, Dishwasher, Disposal, Built-In Microwave
Heat Source Natural Gas
Laundry Basement
Exterior
Exterior Feature Deck(s)
Parking Features Inside Access, Garage Door Opener
Garage Spaces 3.0
Utilities Available Cable TV
Water Access N
Roof Type Pitched,Shingle
Accessibility None
Porch Deck(s)
Total Parking Spaces 3
Garage N
Building
Lot Description Level, Open, Front Yard, Rear Yard, SideYard(s)
Story 2
Foundation Concrete Perimeter
Sewer Public Sewer
Water Public
Architectural Style Colonial
Level or Stories 2
Additional Building Above Grade, Shed
Structure Type High
New Construction N
Schools
Elementary Schools Sunnyside
Middle Schools Smyrna
High Schools Smyrna
School District Smyrna
Others
HOA Fee Include Common Area Maintenance
Senior Community No
Tax ID KH-04-01804-01-7000-000
Ownership Fee Simple
Security Features Security System
Acceptable Financing Conventional, VA, FHA 203(b), USDA
Listing Terms Conventional, VA, FHA 203(b), USDA
Financing Conventional,VA,FHA 203(b),USDA
Read Less Info
Want to know what your home might be worth? Contact us for a FREE valuation!

Our team is ready to help you sell your home for the highest possible price ASAP

Bought with Betty Jane M Corey • Keller Williams Realty Central-Delaware
"My job is to find and attract mastery-based agents to the office, protect the culture, and make sure everyone is happy! "







