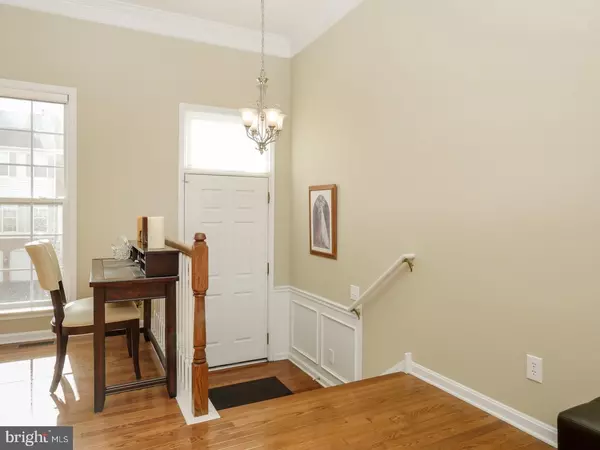$405,000
$405,000
For more information regarding the value of a property, please contact us for a free consultation.
3 Beds
4 Baths
2,811 SqFt
SOLD DATE : 12/11/2017
Key Details
Sold Price $405,000
Property Type Townhouse
Sub Type Interior Row/Townhouse
Listing Status Sold
Purchase Type For Sale
Square Footage 2,811 sqft
Price per Sqft $144
Subdivision Doylestown Station
MLS Listing ID 1004096361
Sold Date 12/11/17
Style Colonial
Bedrooms 3
Full Baths 3
Half Baths 1
HOA Fees $205/mo
HOA Y/N N
Abv Grd Liv Area 2,326
Originating Board TREND
Year Built 2004
Annual Tax Amount $7,112
Tax Year 2017
Lot Dimensions 0X0
Property Description
Open House Sunday 1 - 4pm. A distinctive experience. Luxury appointments, formal spaces and a casual, comfortable feel. This sought after 3 bedroom 3 1/2 bath colonial features more with a full finished basement currently setup as an in-law suite but easily adaptable to a high end man cave, party space, playroom plus or suite for youth. The kitchen/entertaining area boasts high end Thomasville cabinetry with custom trim and granite counter. Large bedroom, full bath, generous living space, multiple closets and slider to the patio and grounds complete the ideal setting. Upstairs the master suite is a wow with double door entry, trey ceiling, walk in closet and double doors to spa like bath with double sink, deep soaking tub, tiled shower and private toilet area. So much to offer including Ipe wood deck off morning/family room, 2 car garage with interior access and plenty of extra driveway and common area parking. Walking distance to Doylestown's Central Park, take advantage of the proximity to the restaurants, shops and area entertainment. Convenient to all major arteries. Award winning Central Bucks schools. Schedule your showing today! This one won't last!!!
Location
State PA
County Bucks
Area Doylestown Twp (10109)
Zoning RES
Rooms
Other Rooms Living Room, Dining Room, Primary Bedroom, Bedroom 2, Kitchen, Family Room, Bedroom 1, In-Law/auPair/Suite, Laundry, Other
Basement Full, Outside Entrance, Fully Finished
Interior
Interior Features Primary Bath(s), Kitchen - Island, Butlers Pantry, Ceiling Fan(s), Attic/House Fan, WhirlPool/HotTub, Water Treat System, 2nd Kitchen, Stall Shower, Kitchen - Eat-In
Hot Water Natural Gas
Heating Gas, Forced Air
Cooling Central A/C
Flooring Wood, Fully Carpeted
Fireplaces Number 1
Fireplaces Type Gas/Propane
Equipment Oven - Self Cleaning, Dishwasher, Disposal, Built-In Microwave
Fireplace Y
Window Features Energy Efficient
Appliance Oven - Self Cleaning, Dishwasher, Disposal, Built-In Microwave
Heat Source Natural Gas
Laundry Upper Floor
Exterior
Exterior Feature Deck(s), Patio(s)
Parking Features Inside Access, Garage Door Opener
Garage Spaces 5.0
Utilities Available Cable TV
Water Access N
Roof Type Pitched,Shingle
Accessibility None
Porch Deck(s), Patio(s)
Attached Garage 2
Total Parking Spaces 5
Garage Y
Building
Lot Description Level, Front Yard, Rear Yard
Story 2
Foundation Concrete Perimeter
Sewer Public Sewer
Water Public
Architectural Style Colonial
Level or Stories 2
Additional Building Above Grade, Below Grade
Structure Type Cathedral Ceilings,9'+ Ceilings
New Construction N
Schools
Elementary Schools Kutz
Middle Schools Lenape
High Schools Central Bucks High School West
School District Central Bucks
Others
Pets Allowed Y
HOA Fee Include Common Area Maintenance,Ext Bldg Maint,Lawn Maintenance,Snow Removal,Trash,Management
Senior Community No
Tax ID 09-017-0143704
Ownership Condominium
Security Features Security System
Acceptable Financing Conventional, VA, FHA 203(b)
Listing Terms Conventional, VA, FHA 203(b)
Financing Conventional,VA,FHA 203(b)
Pets Allowed Case by Case Basis
Read Less Info
Want to know what your home might be worth? Contact us for a FREE valuation!

Our team is ready to help you sell your home for the highest possible price ASAP

Bought with Karen A Johnson • Addison Wolfe Real Estate
"My job is to find and attract mastery-based agents to the office, protect the culture, and make sure everyone is happy! "







