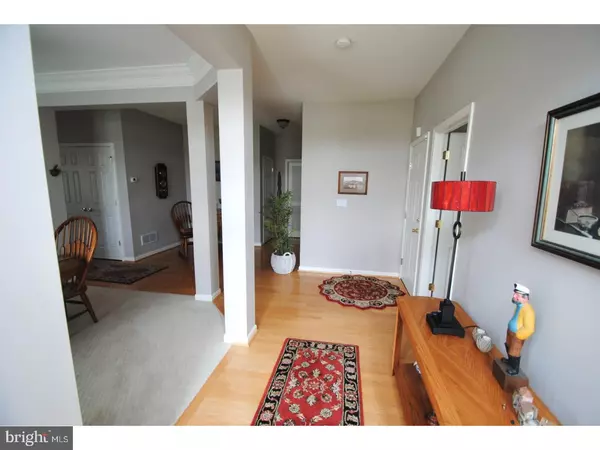$222,000
$227,000
2.2%For more information regarding the value of a property, please contact us for a free consultation.
2 Beds
2 Baths
1,583 SqFt
SOLD DATE : 11/01/2017
Key Details
Sold Price $222,000
Property Type Townhouse
Sub Type Interior Row/Townhouse
Listing Status Sold
Purchase Type For Sale
Square Footage 1,583 sqft
Price per Sqft $140
Subdivision Spring Meadow
MLS Listing ID 1004259425
Sold Date 11/01/17
Style Carriage House
Bedrooms 2
Full Baths 2
HOA Fees $150/mo
HOA Y/N Y
Abv Grd Liv Area 1,583
Originating Board TREND
Year Built 2007
Annual Tax Amount $951
Tax Year 2016
Lot Size 10,219 Sqft
Acres 0.17
Lot Dimensions 83X124
Property Description
Welcome Home to popular 55+ active adult community of Spring Meadow. This beautiful Wilkinson built end unit ranch home offers 2 bedrooms, & 2 baths with great curb appeal which has been meticulously maintained by its current owner. A great open floor plan, enjoy cooking and hosting in your very own gourmet eat-in kitchen with gorgeous 42 inch cabinetry, stainless steel appliances and a breakfast island which opens to your large, cozy living area for entertaining family and friends. Open your sliding glass door to your private custom paver patio and enjoy a cup of coffee in your peaceful neighborhood. Added features include hardwood flooring, granite countertops and abundance of natural light and separate laundry room. Your main suite offers two walk in closets an over sized full bath with a stand up shower. There is a second bedroom, and another full bath to complete this oasis. Your home is finished with a two-car garage. Spring Meadow is a quiet community that is very well maintained and offers a very large 9,970 sq. ft. state of the art Clubhouse with many amenities including an outdoor salt water swimming pool, patio area with lounge chairs and tables, billiards, ping pong, fitness/exercise room, card game rooms, gathering room, dancing, dining area, juice bar, kitchen, etc. Other activities are shuffleboard, putting green, bocce, and horseshoes. Centrally located and minutes from casinos, golfing, shopping, restaurants and the beaches.
Location
State DE
County Kent
Area Smyrna (30801)
Zoning RM
Rooms
Other Rooms Living Room, Dining Room, Primary Bedroom, Kitchen, Family Room, Bedroom 1, Attic
Interior
Interior Features Primary Bath(s), Kitchen - Island, Butlers Pantry, Ceiling Fan(s), Breakfast Area
Hot Water Natural Gas
Heating Gas, Forced Air
Cooling Central A/C
Flooring Wood, Fully Carpeted, Vinyl
Equipment Built-In Range
Fireplace N
Appliance Built-In Range
Heat Source Natural Gas
Laundry Main Floor
Exterior
Exterior Feature Patio(s)
Garage Spaces 4.0
Utilities Available Cable TV
Amenities Available Swimming Pool, Club House
Water Access N
Roof Type Pitched,Shingle
Accessibility None
Porch Patio(s)
Attached Garage 2
Total Parking Spaces 4
Garage Y
Building
Lot Description Level, Rear Yard, SideYard(s)
Story 1
Foundation Concrete Perimeter
Sewer Public Sewer
Water Public
Architectural Style Carriage House
Level or Stories 1
Additional Building Above Grade
Structure Type 9'+ Ceilings
New Construction N
Schools
Elementary Schools Smyrna
Middle Schools Smyrna
High Schools Smyrna
School District Smyrna
Others
HOA Fee Include Pool(s),Common Area Maintenance,Lawn Maintenance,Snow Removal
Senior Community Yes
Tax ID DC-00-03702-03-0500-000
Ownership Fee Simple
Acceptable Financing Conventional, VA, FHA 203(b), USDA
Listing Terms Conventional, VA, FHA 203(b), USDA
Financing Conventional,VA,FHA 203(b),USDA
Read Less Info
Want to know what your home might be worth? Contact us for a FREE valuation!

Our team is ready to help you sell your home for the highest possible price ASAP

Bought with MARIE LADUCA • Active Adults Realty
"My job is to find and attract mastery-based agents to the office, protect the culture, and make sure everyone is happy! "







