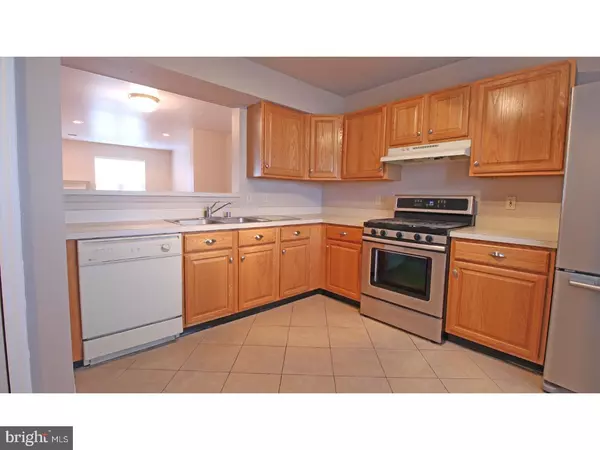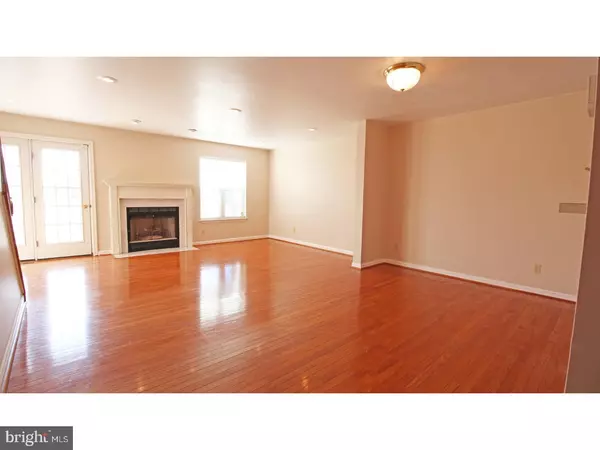$159,900
$159,900
For more information regarding the value of a property, please contact us for a free consultation.
3 Beds
3 Baths
1,360 SqFt
SOLD DATE : 04/28/2017
Key Details
Sold Price $159,900
Property Type Townhouse
Sub Type Interior Row/Townhouse
Listing Status Sold
Purchase Type For Sale
Square Footage 1,360 sqft
Price per Sqft $117
Subdivision Wheatleys Pond
MLS Listing ID 1000055652
Sold Date 04/28/17
Style Colonial
Bedrooms 3
Full Baths 2
Half Baths 1
HOA Fees $12/ann
HOA Y/N Y
Abv Grd Liv Area 1,360
Originating Board TREND
Year Built 1997
Annual Tax Amount $1,188
Tax Year 2016
Lot Size 2,000 Sqft
Acres 0.05
Lot Dimensions 20X100
Property Description
Welcome to 99 Preston Ln at Wheatleys Pond! This spacious 3BR/2.5 bath waterfront townhome has an open floor plan and wonderful views overlooking the 18 acre pond. Warm neutral tones and gleaming hardwood floors really make this home a standout. The eat-in kitchen has tiled floors, stainless steel appliances and a convenient pantry closet. The pass-through to the dining room connects the kitchen to your living and entertaining areas. The living room has a cozy gas fireplace and sliding doors to a raised deck where you can enjoy scenic views of the pond. Upstairs is a master bedroom suite with vaulted ceilings, large closets, hardwood floors, a master bath, and a private balcony where you can enjoy views of the water while sipping your morning coffee. There are also two other bedrooms that share a hall bath. Both bathrooms have been recently tiled with durable ceramic tiles. The lower level is finished as a huge family room and has a walkout to the backyard. There's also a large unfinished area for storage. This waterfront location allows you to experience nature at home, with scenic strolls around the pond and the quaint Wheatleys Pond community, and still have all the conveniences of living near Rt. 1 and Rt. 13 and everything that the Clayton/Smryna areas have to offer. The pond is owned by the community and fishing and boating are allowed. You're within walking distance to Clayton Elementary School and less than 2 miles from the Smryna Middle and High Schools. Home is also equipped with a security system and seller is offering a 1-Year Home Warranty for your peace of mind. MAKE THIS YOUR NEW HOME TODAY... before it's too late!
Location
State DE
County Kent
Area Smyrna (30801)
Zoning R
Direction Northwest
Rooms
Other Rooms Living Room, Dining Room, Primary Bedroom, Bedroom 2, Kitchen, Family Room, Bedroom 1, Attic
Basement Full, Outside Entrance
Interior
Interior Features Primary Bath(s), Butlers Pantry, Ceiling Fan(s), Kitchen - Eat-In
Hot Water Electric
Heating Gas, Forced Air
Cooling Central A/C
Flooring Wood, Fully Carpeted, Vinyl
Fireplaces Number 1
Fireplaces Type Gas/Propane
Equipment Oven - Self Cleaning, Dishwasher, Disposal
Fireplace Y
Window Features Energy Efficient
Appliance Oven - Self Cleaning, Dishwasher, Disposal
Heat Source Natural Gas
Laundry Basement
Exterior
Exterior Feature Deck(s)
Utilities Available Cable TV
View Y/N Y
View Water
Roof Type Shingle
Accessibility None
Porch Deck(s)
Garage N
Building
Lot Description Rear Yard
Story 2
Sewer Public Sewer
Water Public
Architectural Style Colonial
Level or Stories 2
Additional Building Above Grade
Structure Type Cathedral Ceilings,9'+ Ceilings
New Construction N
Schools
Elementary Schools Clayton
Middle Schools Smyrna
High Schools Smyrna
School District Smyrna
Others
HOA Fee Include Common Area Maintenance,Snow Removal
Senior Community No
Tax ID KH-04-01815-01-1600-000
Ownership Fee Simple
Security Features Security System
Acceptable Financing Conventional, VA, FHA 203(b), USDA
Listing Terms Conventional, VA, FHA 203(b), USDA
Financing Conventional,VA,FHA 203(b),USDA
Read Less Info
Want to know what your home might be worth? Contact us for a FREE valuation!

Our team is ready to help you sell your home for the highest possible price ASAP

Bought with Corinne Redick • Century 21 Gold Key Realty

"My job is to find and attract mastery-based agents to the office, protect the culture, and make sure everyone is happy! "







