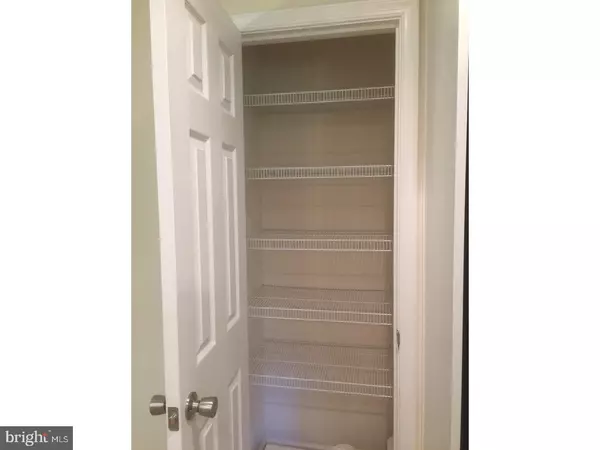$215,000
$232,500
7.5%For more information regarding the value of a property, please contact us for a free consultation.
3 Beds
2 Baths
1,800 SqFt
SOLD DATE : 07/27/2017
Key Details
Sold Price $215,000
Property Type Single Family Home
Sub Type Detached
Listing Status Sold
Purchase Type For Sale
Square Footage 1,800 sqft
Price per Sqft $119
Subdivision Woods Haven
MLS Listing ID 1000057326
Sold Date 07/27/17
Style Ranch/Rambler
Bedrooms 3
Full Baths 2
HOA Y/N N
Abv Grd Liv Area 1,800
Originating Board TREND
Year Built 1984
Annual Tax Amount $1,287
Tax Year 2016
Lot Size 0.627 Acres
Acres 0.63
Lot Dimensions 120X228
Property Description
GRANITE COUNTERTOPS! HARDWOOD FLOORS! STAINLESS STEEL APPLIANCES! Quiet neighborhood in an amazing location! Close to town, restaurants, shopping, gas station, hospital, and schools! Large, private backyard! Perfect for entertaining! NEW wood deck! NEW hardwood floors! NEW cabinets and granite countertops in a totally remodeled kitchen! NEW stainless steel appliances (refrigerator, oven, microwave, dishwasher)! NEW central heating and air conditioning! NEW septic system! NEW hot water heater! NEW closet organizers in every closet! LOW Delaware property tax rate! NO Sales Tax in Delaware! Want to own a new home, but can't afford it? Open the door to this newly remodeled, 3 bedroom/2 bath home with an open floor plan and be amazed by all of its recent upgrades! This home has brand new hardwood floors throughout (except for the newly carpeted sunroom and tiled bathrooms). This home is bright and cheery with low maintenance casement windows that are easy to clean! The totally remodeled kitchen is outfitted with stainless-steel appliances, granite countertops, a double under-counter sink with garbage disposal, and pantry. GREAT FLOOR PLAN! This home boasts an open floor plan with two bedrooms on one side of the home and the Master bedroom ensuite located on the opposite end. The ensuite has bathroom with a whirlpool tub, tiled shower, a walk-in closet with new organizers, and a sliding glass door access to a large, open sunroom. This large room is ideal for a playroom, family/game room, or an exercise room and is ideally situated next to both the kitchen and master bedroom. Need extra storage? There are organizers in every closet to maximize space while keeping your life a little more orderly. PLUS, the new HVAC, appliances, septic, hot water heater, cabinets, etc. should keep your maintenance costs to a minimum for quite a while. Do you currently live out of state and are considering making Delaware your home? Move to Delaware and enjoy a considerably lower cost of living (Delaware has one of the lowest property tax rates in the nation AND no sales tax!) This house is move-in ready and priced to sell!
Location
State DE
County Kent
Area Milford (30805)
Zoning RS1
Rooms
Other Rooms Living Room, Primary Bedroom, Bedroom 2, Kitchen, Family Room, Bedroom 1, Other, Attic
Interior
Interior Features Primary Bath(s), Butlers Pantry, Skylight(s), Ceiling Fan(s), WhirlPool/HotTub, Kitchen - Eat-In
Hot Water Electric
Heating Heat Pump - Electric BackUp, Forced Air, Energy Star Heating System
Cooling Central A/C, Energy Star Cooling System
Flooring Wood, Fully Carpeted, Tile/Brick
Equipment Oven - Self Cleaning, Dishwasher, Disposal, Energy Efficient Appliances
Fireplace N
Window Features Energy Efficient
Appliance Oven - Self Cleaning, Dishwasher, Disposal, Energy Efficient Appliances
Laundry Main Floor
Exterior
Exterior Feature Deck(s), Porch(es)
Parking Features Inside Access, Garage Door Opener
Garage Spaces 4.0
Water Access N
Roof Type Pitched,Shingle
Accessibility None
Porch Deck(s), Porch(es)
Attached Garage 1
Total Parking Spaces 4
Garage Y
Building
Lot Description Front Yard, Rear Yard, SideYard(s)
Story 1
Foundation Brick/Mortar
Sewer On Site Septic
Water Well
Architectural Style Ranch/Rambler
Level or Stories 1
Additional Building Above Grade
Structure Type Cathedral Ceilings,9'+ Ceilings
New Construction N
Schools
Middle Schools Milford
High Schools Milford
School District Milford
Others
Pets Allowed Y
Senior Community No
Tax ID MD-00-17415-01-1600-000
Ownership Fee Simple
Acceptable Financing Conventional, VA, FHA 203(b)
Listing Terms Conventional, VA, FHA 203(b)
Financing Conventional,VA,FHA 203(b)
Pets Allowed Case by Case Basis
Read Less Info
Want to know what your home might be worth? Contact us for a FREE valuation!

Our team is ready to help you sell your home for the highest possible price ASAP

Bought with Carol A Wick • First Class Properties
"My job is to find and attract mastery-based agents to the office, protect the culture, and make sure everyone is happy! "







