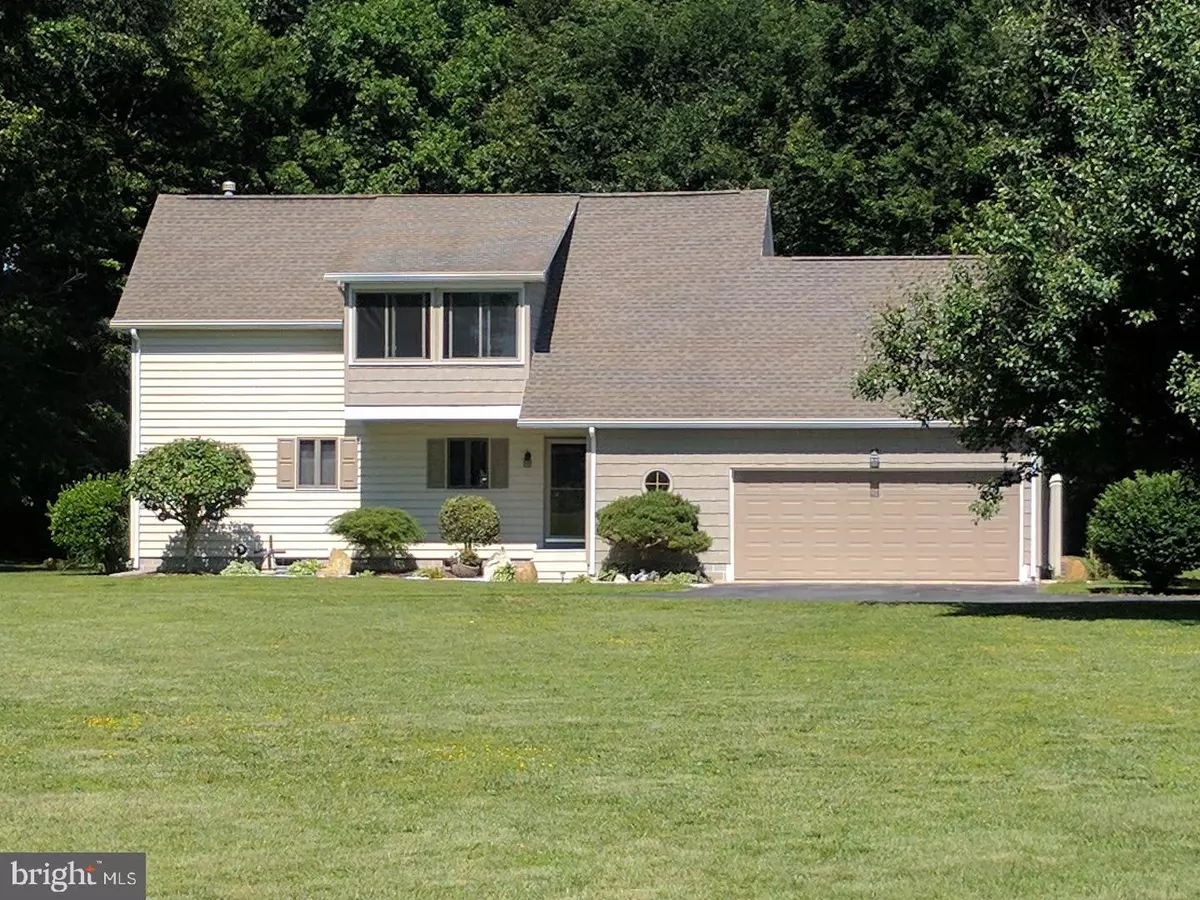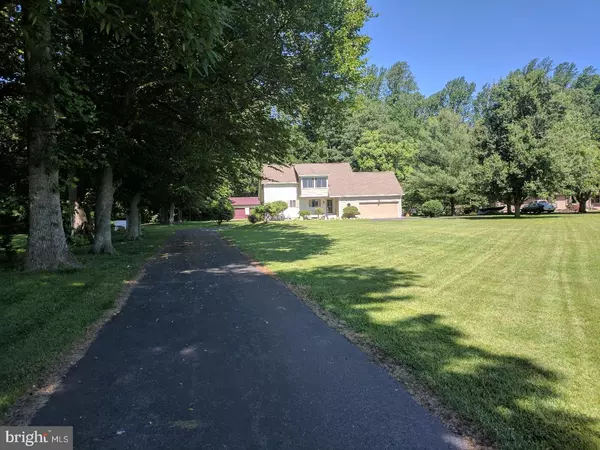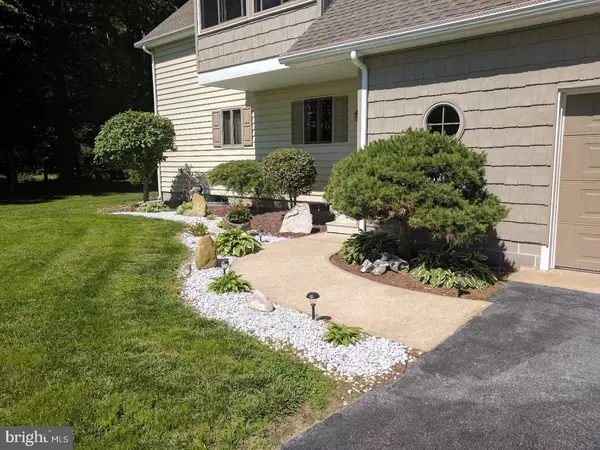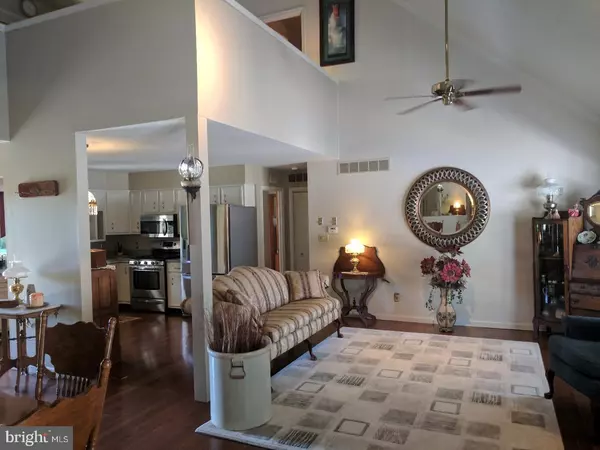$300,000
$299,900
For more information regarding the value of a property, please contact us for a free consultation.
3 Beds
2 Baths
1,600 SqFt
SOLD DATE : 07/14/2017
Key Details
Sold Price $300,000
Property Type Single Family Home
Sub Type Detached
Listing Status Sold
Purchase Type For Sale
Square Footage 1,600 sqft
Price per Sqft $187
Subdivision None Available
MLS Listing ID 1000057348
Sold Date 07/14/17
Style Contemporary
Bedrooms 3
Full Baths 2
HOA Y/N N
Abv Grd Liv Area 1,600
Originating Board TREND
Year Built 1987
Annual Tax Amount $1,409
Tax Year 2016
Lot Size 3.100 Acres
Acres 3.1
Lot Dimensions IRREGULAR
Property Description
Park like picturesque country setting has a two story Contemporary home with an in ground pool with privacy fencing & a 30 X 40 pole building all on over 3 acres. Quality custom built home has gathering area with cathedral ceilings, hard wood floors, & double Atrium doors that overlooks the rear deck & tropical pool area. Kitchen with painted oak cabinets, solid surface counter tops, and stainless steel appliances. Main level owners suite with walk in closet & full updated bath. Upper level comfortable loft area with wood beams & leads to an enclosed three season room. Upper level large private suite with full bath with single vanity. Lower level living includes a laundry area, all purpose room, Den, craft room, & bedroom. Two car attached garage. Covered patio for entertaining! 18 x 36 salt water pool has a tropical setting with lavish plantings. Great pole building with a room set up for crab feasts & work shop! Propane heat, central air, & Rinnai! New septic! Very unique!
Location
State DE
County Kent
Area Milford (30805)
Zoning AC
Rooms
Other Rooms Living Room, Dining Room, Primary Bedroom, Bedroom 2, Kitchen, Family Room, Bedroom 1, Laundry, Other, Attic
Basement Full, Outside Entrance
Interior
Interior Features Primary Bath(s), Butlers Pantry, Ceiling Fan(s), Wood Stove, Water Treat System, Exposed Beams, Stall Shower, Kitchen - Eat-In
Hot Water Propane, Other
Heating Propane, Forced Air, Energy Star Heating System
Cooling Central A/C
Flooring Wood, Fully Carpeted, Vinyl
Equipment Built-In Range, Oven - Self Cleaning, Dishwasher, Refrigerator, Energy Efficient Appliances, Built-In Microwave
Fireplace N
Window Features Energy Efficient
Appliance Built-In Range, Oven - Self Cleaning, Dishwasher, Refrigerator, Energy Efficient Appliances, Built-In Microwave
Heat Source Bottled Gas/Propane
Laundry Basement
Exterior
Exterior Feature Deck(s), Patio(s)
Parking Features Garage Door Opener
Garage Spaces 5.0
Pool In Ground
Water Access N
Accessibility None
Porch Deck(s), Patio(s)
Attached Garage 2
Total Parking Spaces 5
Garage Y
Building
Lot Description Open, Trees/Wooded, Front Yard, Rear Yard, SideYard(s)
Story 2
Foundation Brick/Mortar
Sewer On Site Septic
Water Well
Architectural Style Contemporary
Level or Stories 2
Additional Building Above Grade, Shed, 2nd Garage
Structure Type Cathedral Ceilings
New Construction N
Schools
Middle Schools Milford
High Schools Milford
School District Milford
Others
Senior Community No
Tax ID MD-00-15100-01-3101-000
Ownership Fee Simple
Security Features Security System
Acceptable Financing Conventional, VA, FHA 203(b)
Listing Terms Conventional, VA, FHA 203(b)
Financing Conventional,VA,FHA 203(b)
Read Less Info
Want to know what your home might be worth? Contact us for a FREE valuation!

Our team is ready to help you sell your home for the highest possible price ASAP

Bought with Joanne M Milton • Exit Central Realty-Milford
"My job is to find and attract mastery-based agents to the office, protect the culture, and make sure everyone is happy! "







