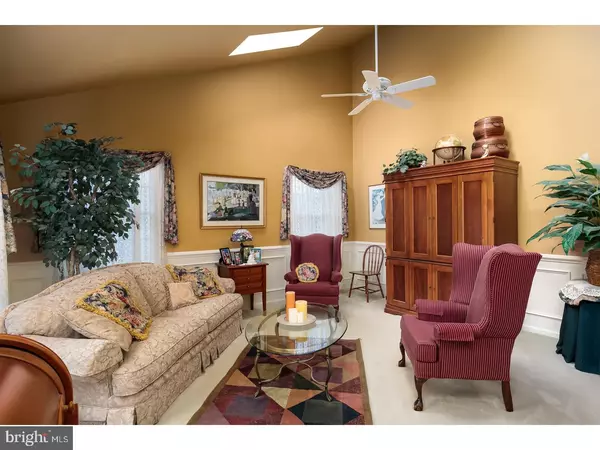$422,000
$425,000
0.7%For more information regarding the value of a property, please contact us for a free consultation.
4 Beds
3 Baths
2,326 SqFt
SOLD DATE : 05/26/2017
Key Details
Sold Price $422,000
Property Type Single Family Home
Sub Type Detached
Listing Status Sold
Purchase Type For Sale
Square Footage 2,326 sqft
Price per Sqft $181
Subdivision Briarwood
MLS Listing ID 1000071414
Sold Date 05/26/17
Style Colonial
Bedrooms 4
Full Baths 2
Half Baths 1
HOA Y/N N
Abv Grd Liv Area 2,326
Originating Board TREND
Year Built 1997
Annual Tax Amount $10,989
Tax Year 2016
Lot Size 10,625 Sqft
Acres 0.24
Lot Dimensions 85X125
Property Description
Welcome to 15 Continental Lane in the highly sought after development of Briarwood. This 4 bedroom 2.5 bath home has been lovingly and meticulously maintained by one owner. Pull onto the multi car driveway and walk the exposed aggregate pathway that leads to the Indian Sand Stone front step. Inside you will find soaring ceilings and hardwood floors. To the left is the living room that features wainscoted walls and vaulted ceilings with sky lights. On the right is the dining room where you will be greeted by more custom molding and wainscoting. The hardwood floors lead you to the bright and open kitchen/family room area. The family room has a brick wood burning fireplace and crown molding. The updated kitchen features plenty of granite topped counter space with ceramic back splash, crown molding and stainless steel appliances. A great feature that was added to this kitchen is a large pantry. The hardwood floors take you up the stairs and down the hall. Once there, you will find the double door master bedroom with a large walk in closet. The master bath is separated into two sections. First section has double sink vanity and Jacuzzi tub. Second section is the shower and commode. The other 3 bedrooms have great space and plenty of closets. There is a full finished basement and a large storage area with built in shelving. Upgrades to this home include the roof in 2013, the HVAC system in 2014, the hot water heater in 2010. There is a fenced in backyard and the entire property is kept green by an 8 zone sprinkler system. All that you need to do is move in. Make your appointment today.
Location
State NJ
County Burlington
Area Evesham Twp (20313)
Zoning RG-1
Rooms
Other Rooms Living Room, Dining Room, Primary Bedroom, Bedroom 2, Bedroom 3, Kitchen, Family Room, Bedroom 1, Laundry, Other, Attic
Basement Full, Fully Finished
Interior
Interior Features Primary Bath(s), Skylight(s), Dining Area
Hot Water Natural Gas
Heating Gas, Forced Air
Cooling Central A/C
Flooring Wood, Fully Carpeted, Tile/Brick
Fireplaces Number 1
Fireplaces Type Brick
Fireplace Y
Heat Source Natural Gas
Laundry Main Floor
Exterior
Exterior Feature Patio(s)
Garage Spaces 5.0
Water Access N
Roof Type Pitched,Shingle
Accessibility None
Porch Patio(s)
Attached Garage 2
Total Parking Spaces 5
Garage Y
Building
Story 2
Sewer Public Sewer
Water Public
Architectural Style Colonial
Level or Stories 2
Additional Building Above Grade
Structure Type Cathedral Ceilings
New Construction N
Schools
Elementary Schools Marlton
Middle Schools Marlton
School District Evesham Township
Others
Senior Community No
Tax ID 13-00038 01-00012
Ownership Fee Simple
Acceptable Financing Conventional, FHA 203(b)
Listing Terms Conventional, FHA 203(b)
Financing Conventional,FHA 203(b)
Read Less Info
Want to know what your home might be worth? Contact us for a FREE valuation!

Our team is ready to help you sell your home for the highest possible price ASAP

Bought with Diane Gervasi • Century 21 Alliance-Mount Laurel
"My job is to find and attract mastery-based agents to the office, protect the culture, and make sure everyone is happy! "







