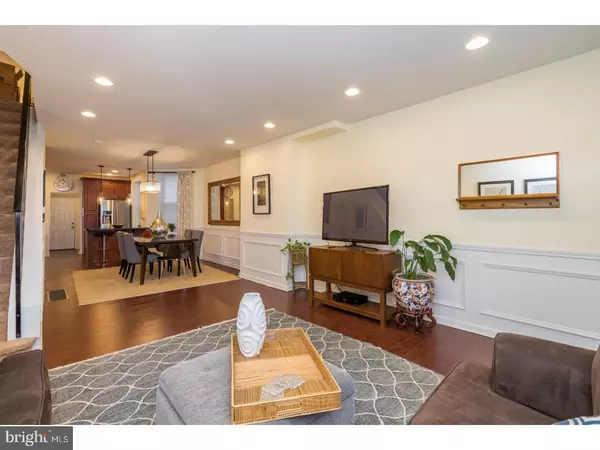$300,000
$315,000
4.8%For more information regarding the value of a property, please contact us for a free consultation.
3 Beds
3 Baths
1,230 SqFt
SOLD DATE : 12/05/2017
Key Details
Sold Price $300,000
Property Type Townhouse
Sub Type End of Row/Townhouse
Listing Status Sold
Purchase Type For Sale
Square Footage 1,230 sqft
Price per Sqft $243
Subdivision Cedar Park
MLS Listing ID 1001717817
Sold Date 12/05/17
Style Straight Thru
Bedrooms 3
Full Baths 1
Half Baths 2
HOA Y/N N
Abv Grd Liv Area 1,230
Originating Board TREND
Year Built 1925
Annual Tax Amount $1,779
Tax Year 2017
Lot Size 1,455 Sqft
Acres 0.03
Lot Dimensions 15X97
Property Description
Welcome to 5125 Walton Avenue! This recently rehabbed property is located in the Cedar Park section of West Philadelphia. As you enter the living room, you will be in awe of its clean lines, millwork, and metal handrail which is no doubt the focal point of this space. The kitchen's sophisticated colors and textures elevate it to showcase status. It features a scalloped tiled backsplash, stainless steel appliances, a built-in dishwasher, and garbage disposal. The oversized counter allows for extra seating and provides additional prep space. Conveniently located next to the kitchen is a powder room and access to the back yard. Retreat to the second floor and you'll find the main bedroom with his and her closets, two sizeable bedrooms with ample closet space, wall-to-wall carpet, and an updated full hall bathroom. The finished basement is an excellent spot to relax, exercise, or entertain. The lower level also houses the second half bathroom, laundry room, and additional storage space. Enjoy picnics or gardening in the backyard or just relax on the front porch on warm summer evenings. Your new home is just minutes away from one of the city's finest hospitals, universities, Baltimore Avenue attractions, Clark Park, Farmers Market, Gold Standard Caf , Dock Street Brewing, public transportation, trolley lines, and much more. The sellers are providing a One-Year Home Warranty!!! Come tour this fine property and fall in love.
Location
State PA
County Philadelphia
Area 19143 (19143)
Zoning RSA3
Rooms
Other Rooms Living Room, Primary Bedroom, Bedroom 2, Kitchen, Bedroom 1, Laundry
Basement Full, Fully Finished
Interior
Interior Features Breakfast Area
Hot Water Electric
Heating Heat Pump - Electric BackUp, Forced Air
Cooling Central A/C
Flooring Fully Carpeted, Vinyl, Tile/Brick
Equipment Built-In Range, Dishwasher, Disposal, Built-In Microwave
Fireplace N
Appliance Built-In Range, Dishwasher, Disposal, Built-In Microwave
Laundry Basement
Exterior
Exterior Feature Porch(es)
Utilities Available Cable TV
Water Access N
Accessibility None
Porch Porch(es)
Garage N
Building
Story 2
Sewer Public Sewer
Water Public
Architectural Style Straight Thru
Level or Stories 2
Additional Building Above Grade
New Construction N
Schools
School District The School District Of Philadelphia
Others
Senior Community No
Tax ID 462068300
Ownership Fee Simple
Security Features Security System
Acceptable Financing Conventional, VA, FHA 203(b)
Listing Terms Conventional, VA, FHA 203(b)
Financing Conventional,VA,FHA 203(b)
Read Less Info
Want to know what your home might be worth? Contact us for a FREE valuation!

Our team is ready to help you sell your home for the highest possible price ASAP

Bought with Algernong Allen III • Coldwell Banker Realty

"My job is to find and attract mastery-based agents to the office, protect the culture, and make sure everyone is happy! "







