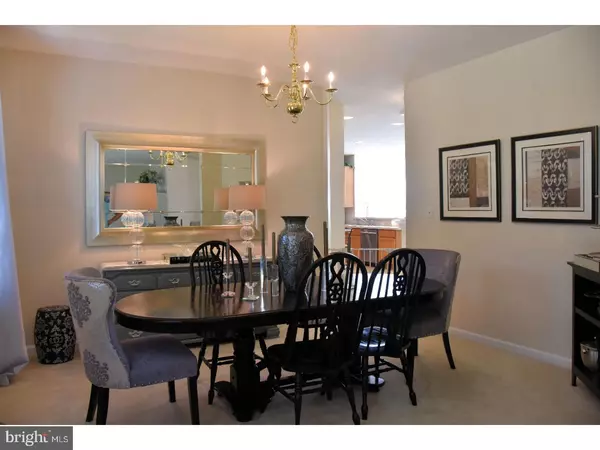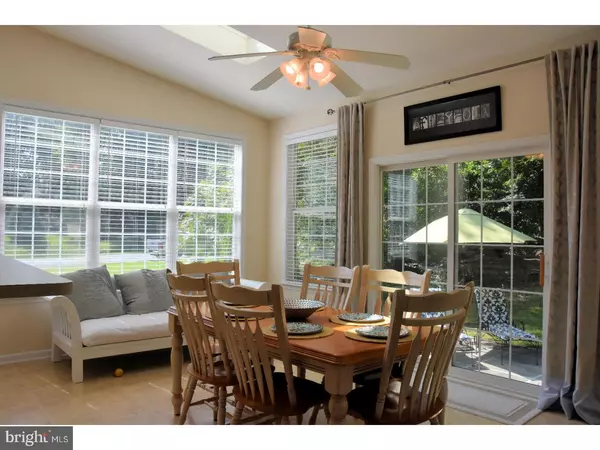$296,500
$310,000
4.4%For more information regarding the value of a property, please contact us for a free consultation.
5 Beds
4 Baths
2,818 SqFt
SOLD DATE : 10/16/2017
Key Details
Sold Price $296,500
Property Type Single Family Home
Sub Type Detached
Listing Status Sold
Purchase Type For Sale
Square Footage 2,818 sqft
Price per Sqft $105
Subdivision Riverview Estates
MLS Listing ID 1000368239
Sold Date 10/16/17
Style Contemporary
Bedrooms 5
Full Baths 3
Half Baths 1
HOA Fees $13/ann
HOA Y/N Y
Abv Grd Liv Area 2,818
Originating Board TREND
Year Built 2004
Annual Tax Amount $1,395
Tax Year 2016
Lot Size 0.560 Acres
Acres 0.58
Lot Dimensions 135X180
Property Description
Immaculate one-owner 5 bedroom, 3.5 bath contemporary home with the space you have been looking for at an affordable price in Riverview Estates! This beautiful home is situated on a half acre tree-lined corner lot towards the back of the neighborhood with convenient access to walking trails and a community playground with picnic pavilion. Also enjoy fishing and boating at nearby McGinnis Pond which has a boat ramp. Formal living and dining rooms flank the entry foyer which also opens to the two-story great room with fireplace. Open concept kitchen with stainless steel appliances,two pantries, island, and large breakfast room with skylights overlooking the stone patio. An office and powder room complete the main level. Large master suite with vaulted ceilings, dual walk-in closets, corner soaking tub, dual sinks, and shower. 3 other generous bedrooms with large closets share a nicely appointed hall bath which is located near the laundry room. The crown jewel of this home is the fully finished basement that adds over 800 square feet of finished living space bringing the total to over 3600 square feet! Basement includes two large finished spaces, 5th bedroom with walk-in closet, adjacent full bathroom, and walk-out with concrete stairs. Endless options...in-law suite, rental studio, media room, play room, crafting/hobby room, large home office! This move-in condition home shows like brand new and offers many wonderful amenities not commonly found at this price point and is conveniently located less than 15 minutes from DAFB with easy access to Route 1 and 13. SELLERS ARE OFFERING $5,000 IN CLOSING ASSISTANCE!
Location
State DE
County Kent
Area Lake Forest (30804)
Zoning AR
Rooms
Other Rooms Living Room, Dining Room, Primary Bedroom, Bedroom 2, Bedroom 3, Bedroom 5, Kitchen, Game Room, Family Room, Breakfast Room, Bedroom 1, Laundry, Other, Office, Attic
Basement Full, Outside Entrance, Drainage System, Fully Finished
Interior
Interior Features Primary Bath(s), Kitchen - Island, Butlers Pantry, Skylight(s), Ceiling Fan(s), Stall Shower, Dining Area
Hot Water Natural Gas
Heating Electric, Forced Air
Cooling Central A/C
Flooring Wood, Fully Carpeted, Vinyl, Tile/Brick
Fireplaces Number 1
Fireplaces Type Gas/Propane
Equipment Oven - Self Cleaning, Dishwasher
Fireplace Y
Appliance Oven - Self Cleaning, Dishwasher
Heat Source Natural Gas, Electric
Laundry Upper Floor
Exterior
Exterior Feature Patio(s), Porch(es)
Parking Features Inside Access, Garage Door Opener
Garage Spaces 5.0
Utilities Available Cable TV
Water Access N
Roof Type Shingle
Accessibility None
Porch Patio(s), Porch(es)
Attached Garage 2
Total Parking Spaces 5
Garage Y
Building
Lot Description Corner
Story 2
Foundation Concrete Perimeter
Sewer On Site Septic
Water Public
Architectural Style Contemporary
Level or Stories 2
Additional Building Above Grade
Structure Type Cathedral Ceilings,9'+ Ceilings
New Construction N
Schools
Elementary Schools Lake Forest East
Middle Schools W.T. Chipman
High Schools Lake Forest
School District Lake Forest
Others
Senior Community No
Tax ID SM-00-13002-02-5100-000
Ownership Fee Simple
Acceptable Financing Conventional, VA, FHA 203(b), USDA
Listing Terms Conventional, VA, FHA 203(b), USDA
Financing Conventional,VA,FHA 203(b),USDA
Read Less Info
Want to know what your home might be worth? Contact us for a FREE valuation!

Our team is ready to help you sell your home for the highest possible price ASAP

Bought with Zachary Foust • Keller Williams Realty Central-Delaware
"My job is to find and attract mastery-based agents to the office, protect the culture, and make sure everyone is happy! "







