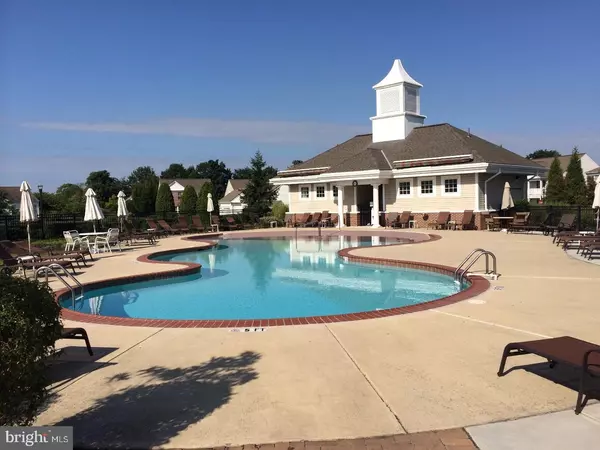$377,000
$389,000
3.1%For more information regarding the value of a property, please contact us for a free consultation.
4 Beds
3 Baths
2,959 SqFt
SOLD DATE : 09/08/2017
Key Details
Sold Price $377,000
Property Type Single Family Home
Sub Type Detached
Listing Status Sold
Purchase Type For Sale
Square Footage 2,959 sqft
Price per Sqft $127
Subdivision Centennial Mill
MLS Listing ID 1000423643
Sold Date 09/08/17
Style Contemporary
Bedrooms 4
Full Baths 3
HOA Fees $343/mo
HOA Y/N Y
Abv Grd Liv Area 2,959
Originating Board TREND
Year Built 2005
Annual Tax Amount $12,951
Tax Year 2016
Lot Size 6,752 Sqft
Acres 0.16
Lot Dimensions 100X200
Property Description
Beautiful Hancock model located in Centennial Mill, an Adult 55+ Gated community. This bright open 4 bedroom 3 bath home has 2959 Sq. Ft. and 9' ceilings throughout. The home has a first floor master bedroom with a tray ceiling and walk in closet located at the back of the home with privacy and quiet. The spacious master bath has a large shower and separate soaking tub, double sinks, and separate toilet area. An additional first floor bedroom with walk in closet and full bath located in the front of home creates the possibility of an in-law suite. The open floor plan includes a spacious eat in kitchen with a large island, an abundance of 42" cabinets, gas cooking, and a pantry. The large great room with vaulted ceiling and gas fireplace and a dining room with wainscoting and crown molding create the center of the first floor. The first floor is completed by a library/study off the foyer and the laundry/Mud Room with full Size washer, dryer, laundry tub and cabinets. Visiting grandchildren or guests can enjoy separate upper level space with two additional bedrooms, full bath, large loft area and large storage area. This area also lends itself to a media room or upstairs family room with plenty of space for a pool table. Premium exterior lot backs to quiet, wooded open space, providing backyard patio privacy, perfect for quiet dinners or morning coffee. The stone front includes a spacious inviting porch, a front-facing driveway with space to park multiple cars off street with an extra deep 2 car garage provides extra storage and a private mailbox on your curb. No more yard maintenance or snow shoveling in your future! Use your time to enjoy the first class activity center, swim in the indoor/outdoor pools, work out in the exercise or aerobics room or take advantage of the many fun activities and sports. You can enjoy the active adult lifestyle of this gated 55 community in a home with space that works for everyone. Would you like to schedule your private tour?
Location
State NJ
County Camden
Area Voorhees Twp (20434)
Zoning CCRC
Rooms
Other Rooms Living Room, Dining Room, Primary Bedroom, Bedroom 2, Bedroom 3, Kitchen, Family Room, Bedroom 1, Study, Laundry, Other, Office, Attic
Interior
Interior Features Primary Bath(s), Butlers Pantry, Ceiling Fan(s), Sprinkler System, Stall Shower, Kitchen - Eat-In
Hot Water Natural Gas
Heating Forced Air, Programmable Thermostat
Cooling Central A/C
Flooring Wood, Fully Carpeted
Fireplaces Number 1
Fireplaces Type Marble, Gas/Propane
Equipment Oven - Self Cleaning, Dishwasher, Disposal, Energy Efficient Appliances, Built-In Microwave
Fireplace Y
Window Features Energy Efficient
Appliance Oven - Self Cleaning, Dishwasher, Disposal, Energy Efficient Appliances, Built-In Microwave
Heat Source Natural Gas
Laundry Main Floor
Exterior
Exterior Feature Patio(s), Porch(es)
Parking Features Inside Access, Garage Door Opener, Oversized
Garage Spaces 5.0
Utilities Available Cable TV
Amenities Available Swimming Pool, Club House
Water Access N
Roof Type Pitched
Accessibility None
Porch Patio(s), Porch(es)
Attached Garage 2
Total Parking Spaces 5
Garage Y
Building
Lot Description Level, Front Yard, Rear Yard, SideYard(s)
Story 2
Foundation Concrete Perimeter
Sewer Public Sewer
Water Public
Architectural Style Contemporary
Level or Stories 2
Additional Building Above Grade
Structure Type 9'+ Ceilings
New Construction N
Schools
School District Voorhees Township Board Of Education
Others
Pets Allowed Y
HOA Fee Include Pool(s),Common Area Maintenance,Ext Bldg Maint,Lawn Maintenance,Snow Removal,Trash,Health Club,All Ground Fee,Management
Senior Community Yes
Tax ID 34-00200-00002 470
Ownership Fee Simple
Security Features Security System
Acceptable Financing Conventional, VA, FHA 203(b)
Listing Terms Conventional, VA, FHA 203(b)
Financing Conventional,VA,FHA 203(b)
Pets Allowed Case by Case Basis
Read Less Info
Want to know what your home might be worth? Contact us for a FREE valuation!

Our team is ready to help you sell your home for the highest possible price ASAP

Bought with Karen Gunther • Long & Foster Real Estate, Inc.
"My job is to find and attract mastery-based agents to the office, protect the culture, and make sure everyone is happy! "







