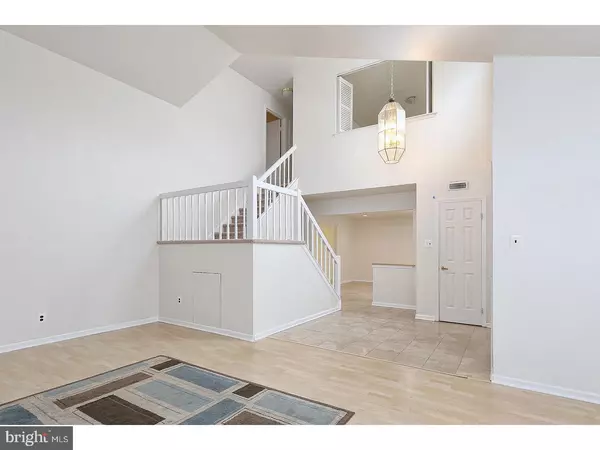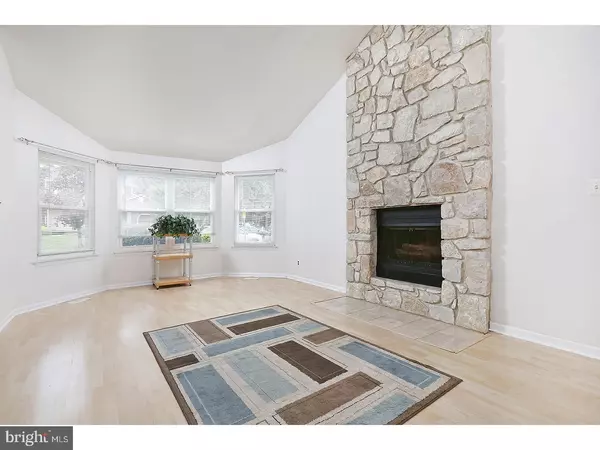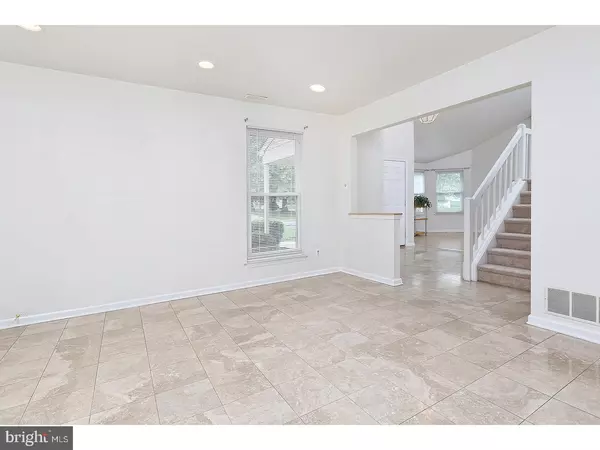$260,000
$245,000
6.1%For more information regarding the value of a property, please contact us for a free consultation.
3 Beds
2 Baths
2,028 SqFt
SOLD DATE : 10/16/2017
Key Details
Sold Price $260,000
Property Type Single Family Home
Sub Type Detached
Listing Status Sold
Purchase Type For Sale
Square Footage 2,028 sqft
Price per Sqft $128
Subdivision Partridge Run
MLS Listing ID 1001771431
Sold Date 10/16/17
Style Colonial
Bedrooms 3
Full Baths 1
Half Baths 1
HOA Y/N N
Abv Grd Liv Area 2,028
Originating Board TREND
Year Built 1984
Annual Tax Amount $7,723
Tax Year 2016
Lot Size 10,019 Sqft
Acres 0.23
Lot Dimensions 0X0
Property Description
Great home with so much to offer! This spacious home situated on a corner lot has been expanded and very well maintained and is ready for a new owner to enjoy. Open floor plan with 2 story marble tiled foyer. Vaulted ceiling in the family room accents the wood burning fireplace with stunning stone surround. The kitchen has granite countertops, stainless steel refrigerator, range and tiled floor. Enjoy breakfast in the sunny, bright kitchen addition that overlooks the beautiful in ground pool. Formal living room is adjacent to the dining room providing a nice flow for entertaining. Newer Pella slider opens from the dining room to the pool for summer fun. The master bedroom is spacious with good closet space and a shuttered wall the opens to the foyer for extra light during the daytime. There are 2 additional nicely sized bedrooms and fully remodeled hall bath (9/17)! A bonus room off the garage is a perfect workshop or hobby room. As this home was the former sample, the garage has a heat vent and can easily be converted back to living space if needed. The fenced yard has a large grassy for a swing set and room to play. There is also a shed for extra storage. Other upgrades include: updated powder room and hall bath, extended driveway, hot water heater 3 years, HVAC 7 years, roof 5 years, pool liner 1 year, filter new this summer! Easy access to major roads and shopping.
Location
State NJ
County Camden
Area Voorhees Twp (20434)
Zoning RR
Rooms
Other Rooms Living Room, Dining Room, Primary Bedroom, Bedroom 2, Kitchen, Family Room, Bedroom 1, Laundry, Other, Attic
Interior
Interior Features Kitchen - Eat-In
Hot Water Natural Gas
Heating Gas, Forced Air
Cooling Central A/C
Flooring Fully Carpeted, Tile/Brick
Fireplaces Number 1
Fireplaces Type Stone
Equipment Built-In Range, Oven - Self Cleaning, Dishwasher, Disposal, Built-In Microwave
Fireplace Y
Appliance Built-In Range, Oven - Self Cleaning, Dishwasher, Disposal, Built-In Microwave
Heat Source Natural Gas
Laundry Main Floor
Exterior
Exterior Feature Patio(s), Porch(es)
Parking Features Inside Access, Garage Door Opener
Garage Spaces 3.0
Fence Other
Pool In Ground
Water Access N
Accessibility None
Porch Patio(s), Porch(es)
Attached Garage 1
Total Parking Spaces 3
Garage Y
Building
Lot Description Corner
Story 2
Sewer Public Sewer
Water Public
Architectural Style Colonial
Level or Stories 2
Additional Building Above Grade, Shed
New Construction N
Schools
Elementary Schools Kresson
Middle Schools Voorhees
School District Voorhees Township Board Of Education
Others
Senior Community No
Tax ID 34-00218 38-00001
Ownership Fee Simple
Acceptable Financing Conventional, VA, FHA 203(b)
Listing Terms Conventional, VA, FHA 203(b)
Financing Conventional,VA,FHA 203(b)
Read Less Info
Want to know what your home might be worth? Contact us for a FREE valuation!

Our team is ready to help you sell your home for the highest possible price ASAP

Bought with Svetlana Katsnelson • BHHS Fox & Roach-Cherry Hill
"My job is to find and attract mastery-based agents to the office, protect the culture, and make sure everyone is happy! "







