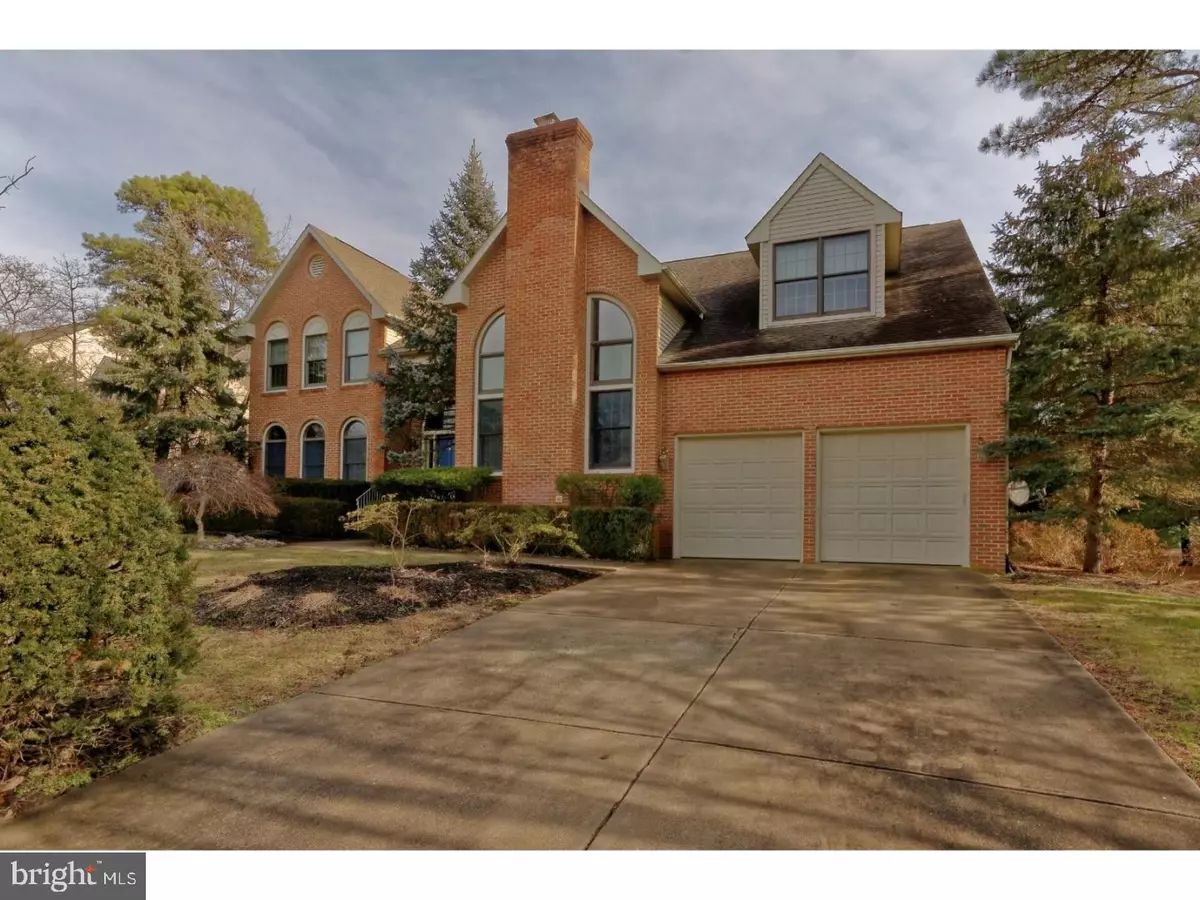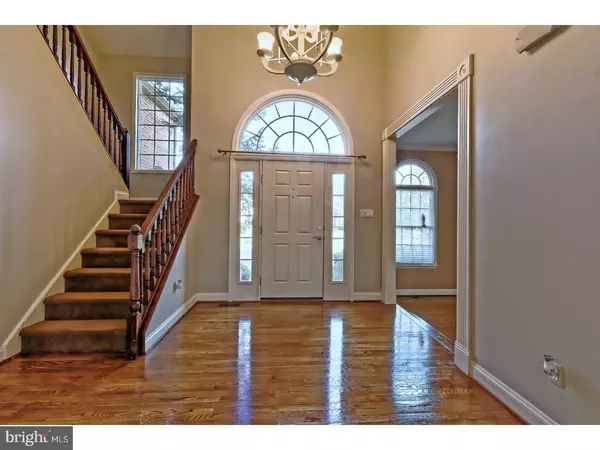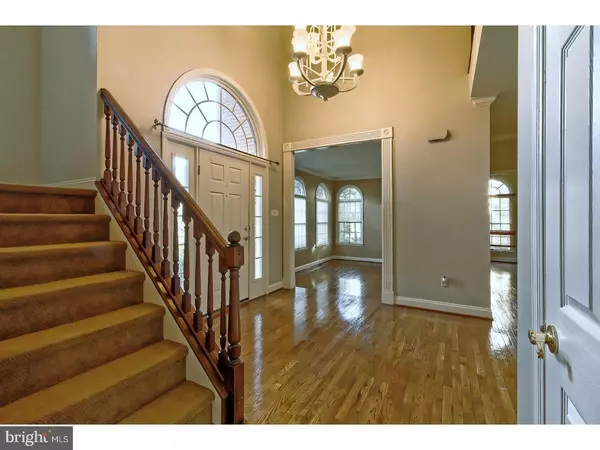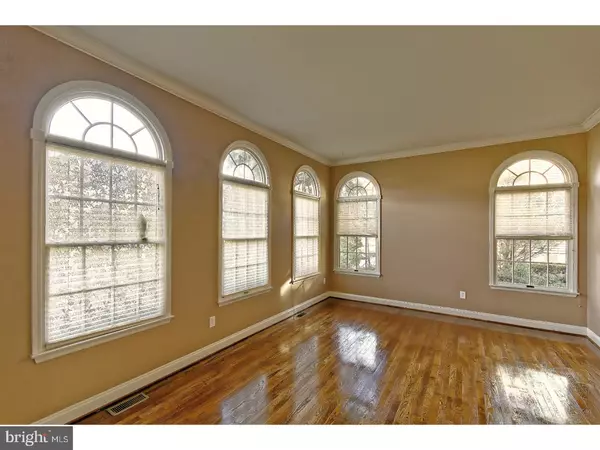$495,500
$509,900
2.8%For more information regarding the value of a property, please contact us for a free consultation.
5 Beds
4 Baths
3,623 SqFt
SOLD DATE : 04/20/2017
Key Details
Sold Price $495,500
Property Type Single Family Home
Sub Type Detached
Listing Status Sold
Purchase Type For Sale
Square Footage 3,623 sqft
Price per Sqft $136
Subdivision Sturbridge Woods
MLS Listing ID 1003175695
Sold Date 04/20/17
Style Colonial
Bedrooms 5
Full Baths 3
Half Baths 1
HOA Fees $22/ann
HOA Y/N Y
Abv Grd Liv Area 3,623
Originating Board TREND
Year Built 1991
Annual Tax Amount $17,943
Tax Year 2016
Lot Size 0.477 Acres
Acres 0.48
Lot Dimensions 125X169
Property Description
WOW!!! This stately home in the very desired Sturbridge Woods neighborhood will simply take your breath away. Pull up to the home & be impressed by it's great curb appeal. Walk thru the front door & into the gorgeous 2-story foyer complete with refinished hardwood floors, a spacious closet, & a beautiful chandelier. From there, step down into the bright & sunny formal living room. On the other side of the foyer, you'll find the 2-story family room. The family room boasts a lovely brick fireplace & floor to ceiling windows. Next, step into the heart of the home - the stunning kitchen. The kitchen features granite counter tops, an island work space which doubles as a breakfast bar, beautiful tile back splash, a built-in wine rack, tons of built-in shelving, a double wall oven, & recessed lighting. The breakfast room adjoins the kitchen and boasts a buffet area with glass cabinets, a desk area, & glass doors that lead to the big back deck. Also in this part of the home, you'll find a LARGE pantry for all of your cleaning, cooking, & food storage needs. Conveniently located next to the kitchen is the enchanting formal dining room complete with large windows overlooking the property and refinished wood floors. Further down the hall is the 5th bedroom & a full bathroom. If a 5th bedroom isn't needed, this space would also be an ideal spot for an office, an au pair suite, an in-law suite, the possibilities are endless. A powder room & the laundry room are also located on the first floor. The main bedroom is just up the stairs and features a vaulted ceiling, tons of windows, a ceiling fan, & a walk-in closet. The master bathroom is truly breathtaking - a double vanity, a whirlpool tub, & a skylight over the tub are just the beginning; getting ready each morning will become your new favorite part of the day! Travel down the hallway, which overlooks the foyer & family room, and you'll find the 2nd bedroom. This room has it's own walk-in closet & an area which can be used as a sitting room. The two other bedrooms on this floor are generously-sized & have spacious closets. The finished basement with BRAND NEW carpet has been divided into three separate living spaces. They're ready & waiting to become an office, a 6th bedroom, a den, a playroom, a game room...whatever best suits your needs! Throughout the house you'll find large windows, beautiful light fixtures, fresh paint, refinished hw floors, new carpets, and tons of gorgeous upgrades. You'll love this home!
Location
State NJ
County Camden
Area Voorhees Twp (20434)
Zoning 100A
Rooms
Other Rooms Living Room, Dining Room, Primary Bedroom, Bedroom 2, Bedroom 3, Kitchen, Family Room, Bedroom 1, Laundry, Other
Basement Full, Fully Finished
Interior
Interior Features Primary Bath(s), Kitchen - Island, Butlers Pantry, Skylight(s), Ceiling Fan(s), WhirlPool/HotTub, Stall Shower, Dining Area
Hot Water Natural Gas
Heating Gas, Forced Air
Cooling Central A/C
Flooring Wood, Fully Carpeted, Tile/Brick
Fireplaces Number 1
Fireplaces Type Brick
Equipment Cooktop, Built-In Range, Oven - Wall, Oven - Double, Dishwasher, Refrigerator, Disposal, Built-In Microwave
Fireplace Y
Appliance Cooktop, Built-In Range, Oven - Wall, Oven - Double, Dishwasher, Refrigerator, Disposal, Built-In Microwave
Heat Source Natural Gas
Laundry Main Floor
Exterior
Exterior Feature Deck(s)
Parking Features Inside Access, Garage Door Opener
Garage Spaces 5.0
Utilities Available Cable TV
Amenities Available Swimming Pool
Water Access N
Roof Type Pitched,Shingle
Accessibility None
Porch Deck(s)
Attached Garage 2
Total Parking Spaces 5
Garage Y
Building
Lot Description Corner, Front Yard, Rear Yard, SideYard(s)
Story 2
Foundation Concrete Perimeter, Brick/Mortar
Sewer Public Sewer
Water Public
Architectural Style Colonial
Level or Stories 2
Additional Building Above Grade
Structure Type Cathedral Ceilings,9'+ Ceilings
New Construction N
Schools
Elementary Schools Signal Hill
Middle Schools Voorhees
School District Voorhees Township Board Of Education
Others
HOA Fee Include Pool(s),Common Area Maintenance
Senior Community No
Tax ID 34-00304 04-00017
Ownership Fee Simple
Acceptable Financing Conventional, VA, FHA 203(b)
Listing Terms Conventional, VA, FHA 203(b)
Financing Conventional,VA,FHA 203(b)
Read Less Info
Want to know what your home might be worth? Contact us for a FREE valuation!

Our team is ready to help you sell your home for the highest possible price ASAP

Bought with Nikki David • Keller Williams Realty - Cherry Hill
"My job is to find and attract mastery-based agents to the office, protect the culture, and make sure everyone is happy! "







