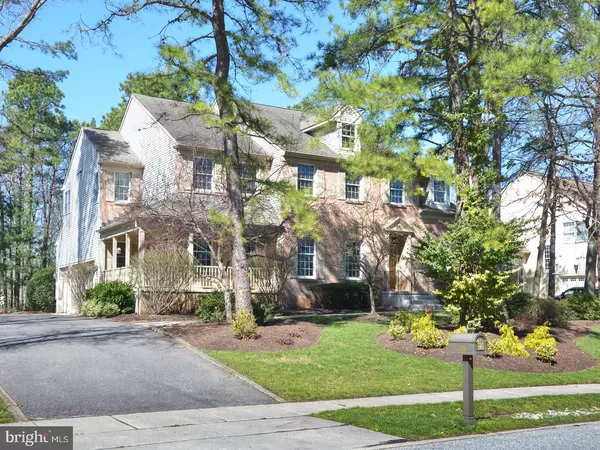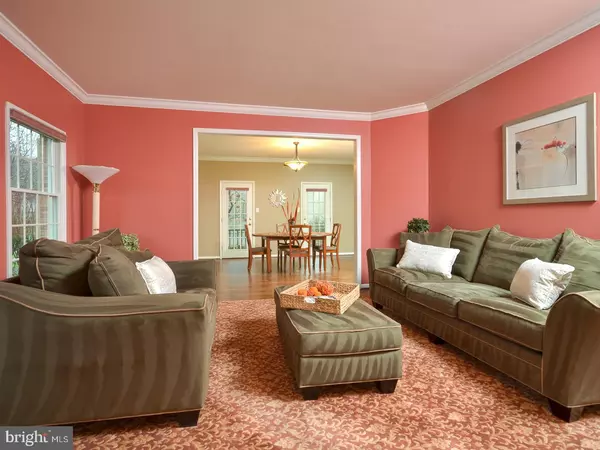$555,000
$539,900
2.8%For more information regarding the value of a property, please contact us for a free consultation.
4 Beds
4 Baths
3,564 SqFt
SOLD DATE : 07/06/2017
Key Details
Sold Price $555,000
Property Type Single Family Home
Sub Type Detached
Listing Status Sold
Purchase Type For Sale
Square Footage 3,564 sqft
Price per Sqft $155
Subdivision Sturbridge Woods
MLS Listing ID 1003180843
Sold Date 07/06/17
Style Contemporary
Bedrooms 4
Full Baths 3
Half Baths 1
HOA Fees $18/ann
HOA Y/N Y
Abv Grd Liv Area 3,564
Originating Board TREND
Year Built 1993
Annual Tax Amount $18,251
Tax Year 2016
Lot Size 0.340 Acres
Acres 0.34
Lot Dimensions IRR
Property Description
This gorgeous Cambridge model is one of 3 in desirable Sturbridge Woods. The home has a classic brick facade with a side porch and 3 car garage. As you enter this outstanding home you will be pleased to see a 2 story foyer, freshly painted walls, wide plank hand scraped hardwood floors that extend through living and dining rooms and family room. The formal living and dining rooms have been freshly painted in today's neutrals and have crown molding. Imagine a dinner party with doors leading to the wrap around porch where you can enjoy cocktails or coffee. The first floor office has vaulted ceilings and windows overlooking the manicured lot. The floor plan of this home is exceptional! Anderson windows throughout. The open kitchen and family room is great for entertaining. The kitchen has cherry cabinets, a center island, double ovens and corian counters. The walk-in pantry could hold a second refrigerator and has an abundance of shelving. The breakfast area has a wall of windows with a view of the private landscaped yard. The family room has tremendous light from the french door, palladium windows and skylights. The gas fireplace has been trimmed with newer custom surround and flanked by windows. The powder room has been recently updated with an espresso cabinet and granite counter top. The second floor landing overlooks this spectacular family room with the wide plank hardwoods! The second floor has a wonderful floor plan a second floor laundry room and 4 great sized bedrooms. The master suite is fit for a king and queen. The tray ceiling and wall of windows add dimension to this room. The master bath has cherry cabinets, his and her sinks, jacuzzi tub and oversized shower. His and her closets complete the suite. There is a princess suite has neutral carpet and a private bath. The bath has a cherry cabinet and ceramic flooring and tub surround. The other two bedrooms are nicely sized and neutrally decorated. They share a Jack and Jill bath with double sinks, cherry cabinets an ceramic flooring. The full finished basement has high ceilings, berber carpet and has been freshly painted. There is plenty of room for a gym, rec room and game area. Newer high Efficiency HVAC and Hot Water Heater(Nov.2011). The deck has been replaced and overlooks the professionally landscaped yard. The private yard has a patio in addition to the deck. This home is truly outstanding and absolutely move in ready!!!
Location
State NJ
County Camden
Area Voorhees Twp (20434)
Zoning 100A
Rooms
Other Rooms Living Room, Dining Room, Primary Bedroom, Bedroom 2, Bedroom 3, Kitchen, Family Room, Bedroom 1, Laundry, Other
Basement Full
Interior
Interior Features Primary Bath(s), Kitchen - Island, Butlers Pantry, Skylight(s), Ceiling Fan(s), Air Filter System, Stall Shower, Dining Area
Hot Water Natural Gas
Heating Gas, Forced Air, Zoned
Cooling Central A/C
Flooring Wood, Fully Carpeted, Vinyl
Fireplaces Number 1
Fireplaces Type Gas/Propane
Equipment Cooktop, Oven - Double, Dishwasher, Disposal
Fireplace Y
Appliance Cooktop, Oven - Double, Dishwasher, Disposal
Heat Source Natural Gas
Laundry Upper Floor
Exterior
Exterior Feature Deck(s), Patio(s), Porch(es)
Parking Features Inside Access, Garage Door Opener
Garage Spaces 3.0
Utilities Available Cable TV
Water Access N
Roof Type Shingle
Accessibility None
Porch Deck(s), Patio(s), Porch(es)
Attached Garage 3
Total Parking Spaces 3
Garage Y
Building
Lot Description Level
Story 2
Foundation Brick/Mortar
Sewer Public Sewer
Water Public
Architectural Style Contemporary
Level or Stories 2
Additional Building Above Grade
Structure Type Cathedral Ceilings,9'+ Ceilings,High
New Construction N
Schools
High Schools Eastern Intermediate
School District Eastern Camden County Reg Schools
Others
HOA Fee Include Common Area Maintenance,Management
Senior Community No
Tax ID 34-00304 06-00012
Ownership Fee Simple
Security Features Security System
Acceptable Financing Conventional, FHA 203(b)
Listing Terms Conventional, FHA 203(b)
Financing Conventional,FHA 203(b)
Read Less Info
Want to know what your home might be worth? Contact us for a FREE valuation!

Our team is ready to help you sell your home for the highest possible price ASAP

Bought with Taralyn Hendricks • Keller Williams Realty - Cherry Hill
"My job is to find and attract mastery-based agents to the office, protect the culture, and make sure everyone is happy! "







