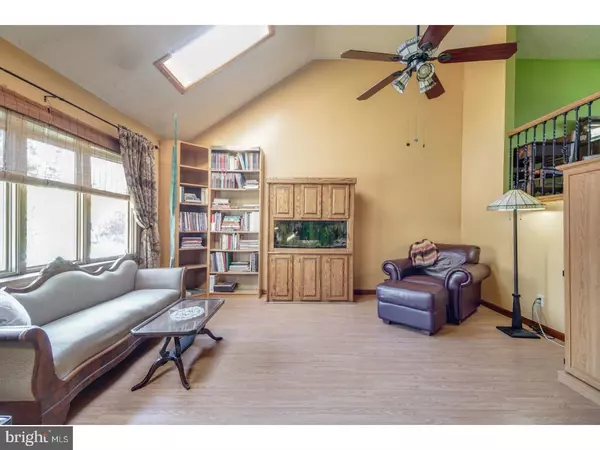$225,000
$234,900
4.2%For more information regarding the value of a property, please contact us for a free consultation.
4 Beds
3 Baths
2,254 SqFt
SOLD DATE : 07/17/2017
Key Details
Sold Price $225,000
Property Type Single Family Home
Sub Type Detached
Listing Status Sold
Purchase Type For Sale
Square Footage 2,254 sqft
Price per Sqft $99
Subdivision Sherry Lyn Woods
MLS Listing ID 1003183849
Sold Date 07/17/17
Style Colonial,Contemporary
Bedrooms 4
Full Baths 2
Half Baths 1
HOA Y/N N
Abv Grd Liv Area 2,254
Originating Board TREND
Year Built 1984
Annual Tax Amount $6,802
Tax Year 2016
Lot Size 0.430 Acres
Acres 0.43
Lot Dimensions 125X150
Property Description
Public Open House on May 28, 2017 from 1:00 to 3:00 PM and YOU are All invited!!! Look no further!!! Come and be impressed in more than one way! The manicured lawn and gorgeous landscaping make a great first impression and a welcoming curb appeal! The bright and spacious 2-story Living room with the newer skylights, the large double windows, Ceiling fan with light fixtures and the warm decor is also very welcoming! And take notice of the beautiful custom wood railing! The Kitchen and the Dining room are very open and spacious, certainly functional for entertaining family and friends. On the upper level you'll find 3 good sized bedrooms, all with newer laminate floor and hardwood floor, ceiling fans and plenty of natural light! The hallway bath has a vaulted ceiling with a skylight, making this one a cheerful room. In the lower level is located another very large Bedroom, currently used as the owner's bedroom, but it could very well be suited for an in-law suite, with its own full bath. On this level is also located the family room with an attractive brick wall fireplace with a new chimney liner and a very efficient wood burning insert with heatilator that will save you money in the winter and keep you warm! From the family room you access the very large fenced in backyard designed for enjoyment, with its in-ground pool, large patio, a large greenhouse and garden, even a chicken coop, which can stay for the next owner or seller can remove. You will find this backyard private and relaxing, a place to enjoy, have fun and create memories! You will appreciate the recent upgrades the owners have made, including newer pool equipment (filter and pump only 2 yrs old) and newer vinyl liner, a new roof less that 2 years old, New laminate floor throughout, freshly painted interior, some custom wood work, irrigation system in the front and back of home, the chimney has newer stucco(2 yrs old), additional insulation in attic, the driveway was re-sealed in summer of 2016 and much more. Schedule an appointment today and don't miss the opportunity to make this house "YOUR HOME". Priced aggressively and Available for a Quick closing!
Location
State NJ
County Camden
Area Winslow Twp (20436)
Zoning PR2
Rooms
Other Rooms Living Room, Dining Room, Primary Bedroom, Bedroom 2, Bedroom 3, Kitchen, Family Room, Bedroom 1, In-Law/auPair/Suite, Laundry, Attic
Basement Full, Fully Finished
Interior
Interior Features Ceiling Fan(s), Breakfast Area
Hot Water Natural Gas
Heating Gas, Forced Air
Cooling Central A/C
Flooring Wood, Fully Carpeted, Tile/Brick
Fireplaces Number 1
Fireplaces Type Brick, Gas/Propane
Equipment Dishwasher
Fireplace Y
Appliance Dishwasher
Heat Source Natural Gas
Laundry Lower Floor
Exterior
Exterior Feature Patio(s)
Parking Features Inside Access, Garage Door Opener
Garage Spaces 5.0
Fence Other
Pool In Ground
Utilities Available Cable TV
Water Access N
Roof Type Pitched,Shingle
Accessibility None
Porch Patio(s)
Attached Garage 2
Total Parking Spaces 5
Garage Y
Building
Lot Description Front Yard, Rear Yard, SideYard(s)
Sewer Public Sewer
Water Well
Architectural Style Colonial, Contemporary
Additional Building Above Grade
Structure Type Cathedral Ceilings,High
New Construction N
Schools
School District Winslow Township Public Schools
Others
Senior Community No
Tax ID 36-04915-00012
Ownership Fee Simple
Read Less Info
Want to know what your home might be worth? Contact us for a FREE valuation!

Our team is ready to help you sell your home for the highest possible price ASAP

Bought with Anthony Steglik • Keller Williams Realty - Cherry Hill

"My job is to find and attract mastery-based agents to the office, protect the culture, and make sure everyone is happy! "







