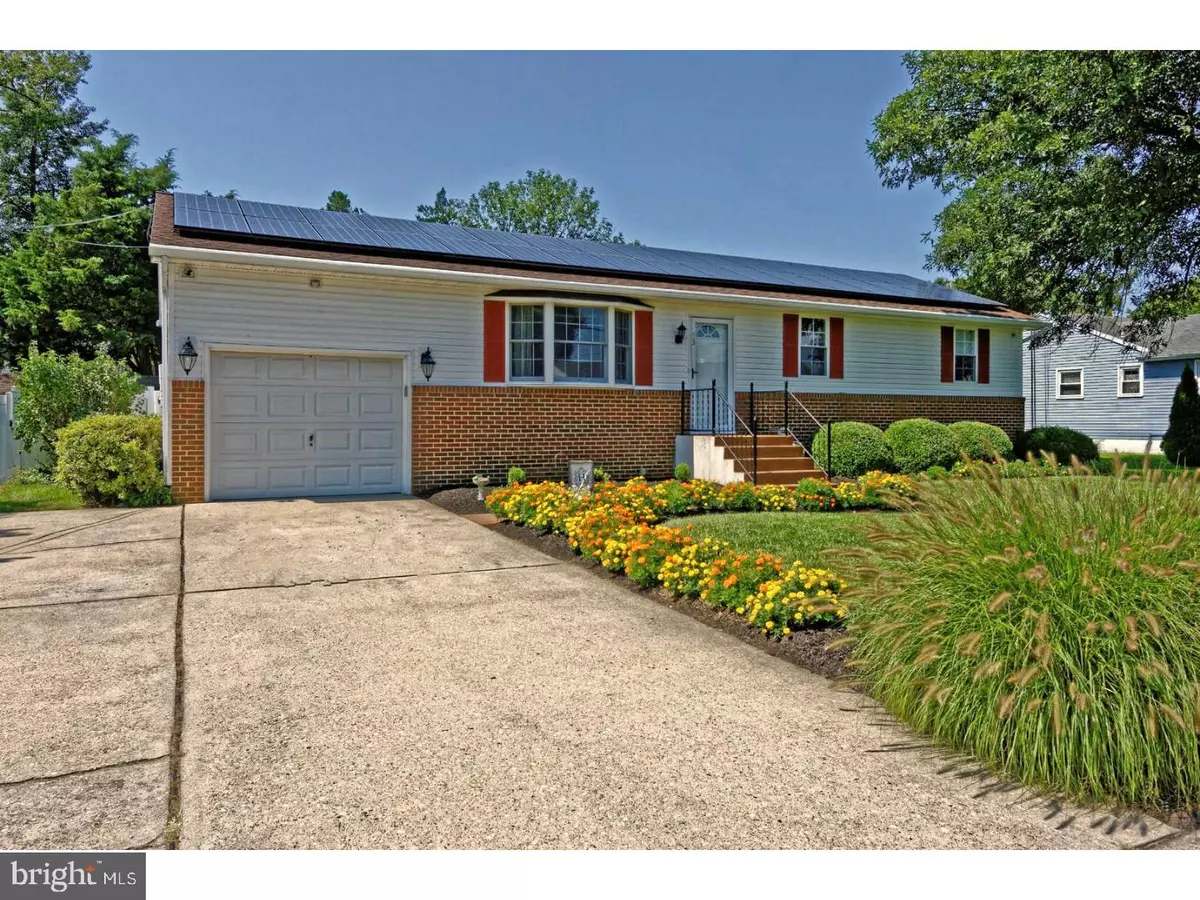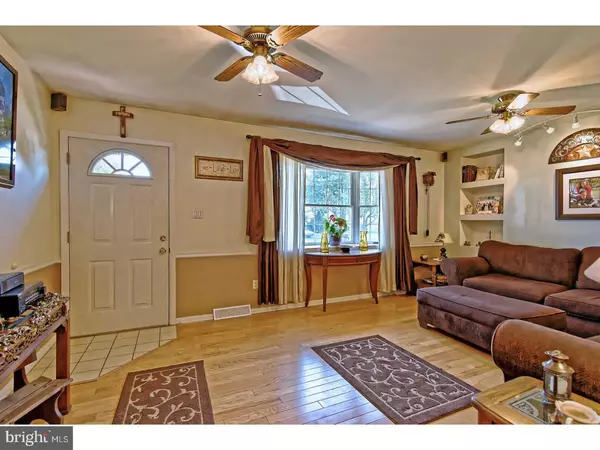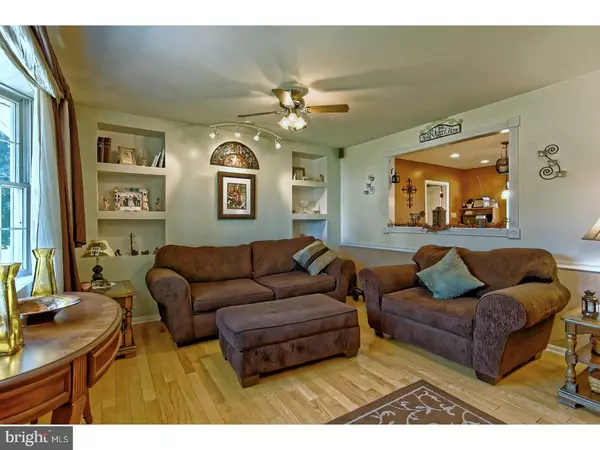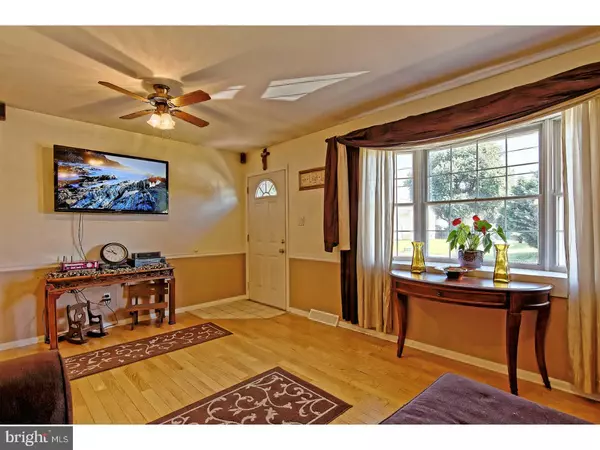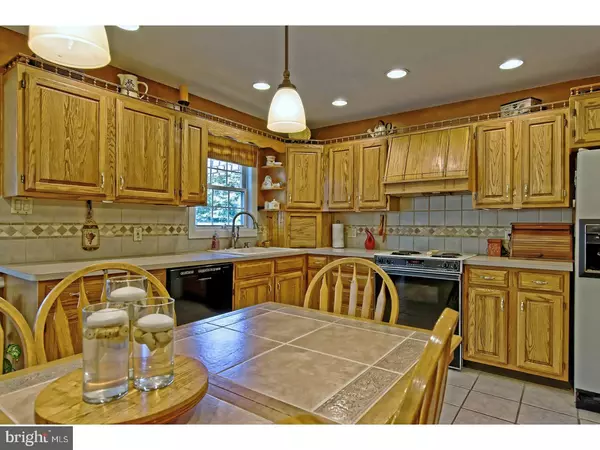$149,000
$149,000
For more information regarding the value of a property, please contact us for a free consultation.
3 Beds
2 Baths
1,375 SqFt
SOLD DATE : 11/22/2017
Key Details
Sold Price $149,000
Property Type Single Family Home
Sub Type Detached
Listing Status Sold
Purchase Type For Sale
Square Footage 1,375 sqft
Price per Sqft $108
Subdivision Penn Beach
MLS Listing ID 1000374047
Sold Date 11/22/17
Style Traditional
Bedrooms 3
Full Baths 1
Half Baths 1
HOA Y/N N
Abv Grd Liv Area 1,375
Originating Board TREND
Year Built 1972
Annual Tax Amount $5,157
Tax Year 2016
Lot Size 10,000 Sqft
Acres 0.23
Lot Dimensions 100 X 100
Property Description
Welcome home to this well maintained rancher home boasting of great curb appeal! From the moment you enter, you'll love the space with accents which show pride of ownership throughout. Large eat in kitchen with ample quality oak cabinets, tumbled marble backsplash and all appliances. The kitchen opens to the sun drenched family room with gas stove for the cool winter evenings. The large master bedroom with tray ceiling and recessed lighting has Jack/Jill entrance to the main bath. Gas heat, central air, new hot water heater, sparkling white six panel interior doors, security cameras, ceiling fans, replacement windows, hardwood and laminate flooring, and 200 amp electric service. Newer roof shingles with Solar panels will be a fabulous savings on your electric bill. The 1/2 bath is conveniently located off the laundry room. Enjoy your own private backyard oasis with a pergola and deck attached to the inviting above ground pool with new liner. In the evenings relax in the hot tub, enjoy the fire-pit or a game of horseshoes. Perfect home for a fabulous summer barbecue. Attached garage, two car wide driveway, in-ground sprinkler system and storage shed complete the package. Location doesn't get better than this as you are within a short walk to the river to enjoy the breathtaking sunsets and quick access to the area highways and bridges. Truly a gem just waiting for you.
Location
State NJ
County Salem
Area Pennsville Twp (21709)
Zoning 01
Rooms
Other Rooms Living Room, Primary Bedroom, Bedroom 2, Kitchen, Family Room, Bedroom 1, Laundry, Attic
Interior
Interior Features Butlers Pantry, Ceiling Fan(s), Sprinkler System, Kitchen - Eat-In
Hot Water Electric
Heating Forced Air
Cooling Central A/C
Flooring Fully Carpeted, Tile/Brick
Fireplaces Type Gas/Propane
Equipment Built-In Range, Oven - Self Cleaning, Dishwasher
Fireplace N
Window Features Bay/Bow,Replacement
Appliance Built-In Range, Oven - Self Cleaning, Dishwasher
Heat Source Natural Gas
Laundry Main Floor
Exterior
Exterior Feature Deck(s)
Parking Features Inside Access, Garage Door Opener
Garage Spaces 1.0
Fence Other
Pool Above Ground
Utilities Available Cable TV
Water Access N
Roof Type Pitched
Accessibility None
Porch Deck(s)
Attached Garage 1
Total Parking Spaces 1
Garage Y
Building
Lot Description Level, Open, Front Yard, Rear Yard, SideYard(s)
Story 1
Foundation Concrete Perimeter
Sewer Public Sewer
Water Public
Architectural Style Traditional
Level or Stories 1
Additional Building Above Grade, Shed
New Construction N
Schools
Middle Schools Pennsville
High Schools Pennsville Memorial
School District Pennsville Township Public Schools
Others
Senior Community No
Tax ID 09-03514-00002
Ownership Fee Simple
Acceptable Financing Conventional, VA, FHA 203(b), USDA
Listing Terms Conventional, VA, FHA 203(b), USDA
Financing Conventional,VA,FHA 203(b),USDA
Read Less Info
Want to know what your home might be worth? Contact us for a FREE valuation!

Our team is ready to help you sell your home for the highest possible price ASAP

Bought with Carol M. Smith • Mahoney Realty Pennsville, LLC

"My job is to find and attract mastery-based agents to the office, protect the culture, and make sure everyone is happy! "


