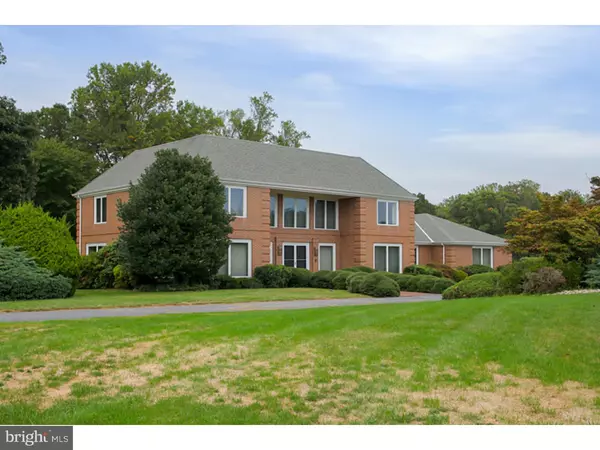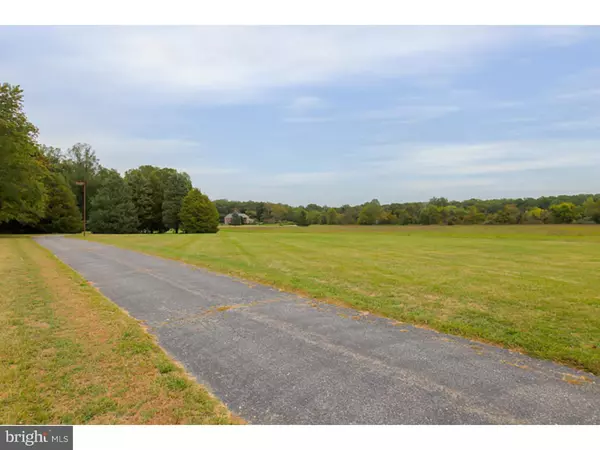$412,000
$450,000
8.4%For more information regarding the value of a property, please contact us for a free consultation.
4 Beds
5 Baths
4,808 SqFt
SOLD DATE : 12/16/2016
Key Details
Sold Price $412,000
Property Type Single Family Home
Sub Type Detached
Listing Status Sold
Purchase Type For Sale
Square Footage 4,808 sqft
Price per Sqft $85
Subdivision Laurel Hills
MLS Listing ID 1001798313
Sold Date 12/16/16
Style Colonial
Bedrooms 4
Full Baths 4
Half Baths 1
HOA Y/N N
Abv Grd Liv Area 4,808
Originating Board TREND
Year Built 1987
Annual Tax Amount $18,029
Tax Year 2016
Lot Size 6.290 Acres
Acres 30.0
Lot Dimensions 30.00
Property Description
Beautiful SOLID BRICK custom home built on 30 acres. Nestled in desirable Laurel Hills. Marble, grand two story entry way. Sunny state of the art kitchen with built in appliances, prep station complete with sink, vast center island with custom built cabinetry. Subzero refrigerator, trash compactor and dishwasher. Walk in pantry and mudroom off 3 car garage. Main floor offers bedroom with full bath and walk in closet. Great room/family room with two story marble, wood burning, fireplace. Main level also boasts a private home office, bright living room and formal dining room with built in cabinetry. Upper level offers 3 bedrooms, Master with his and hers walk in closets with built ins, separate jet tub and shower. Lower level features family room with fireplace, 2 rooms that could be used as bedrooms, storage rooms, laundry room and full bath. Storage galore. Rear brick/slate patio overlooking the scenic breathtaking views. Backs to woods.
Location
State NJ
County Salem
Area Pilesgrove Twp (21710)
Zoning RR
Rooms
Other Rooms Living Room, Dining Room, Primary Bedroom, Bedroom 2, Bedroom 3, Kitchen, Family Room, Bedroom 1, Laundry, Other, Attic
Basement Full, Outside Entrance, Drainage System, Fully Finished
Interior
Interior Features Primary Bath(s), Kitchen - Island, Butlers Pantry, Ceiling Fan(s), Central Vacuum, Water Treat System, Stall Shower, Kitchen - Eat-In
Hot Water Electric
Heating Electric, Forced Air
Cooling Central A/C
Flooring Fully Carpeted, Vinyl, Tile/Brick
Fireplaces Number 2
Fireplaces Type Brick, Marble
Equipment Oven - Wall, Oven - Double, Dishwasher, Refrigerator, Disposal, Trash Compactor
Fireplace Y
Appliance Oven - Wall, Oven - Double, Dishwasher, Refrigerator, Disposal, Trash Compactor
Heat Source Electric
Laundry Lower Floor
Exterior
Exterior Feature Patio(s)
Garage Spaces 6.0
Utilities Available Cable TV
Water Access N
Roof Type Shingle
Accessibility None
Porch Patio(s)
Attached Garage 3
Total Parking Spaces 6
Garage Y
Building
Lot Description Level, Open, Front Yard, Rear Yard, SideYard(s)
Story 2
Foundation Brick/Mortar
Sewer On Site Septic
Water Well
Architectural Style Colonial
Level or Stories 2
Additional Building Above Grade
Structure Type 9'+ Ceilings,High
New Construction N
Schools
Elementary Schools Mary S Shoemaker School
Middle Schools Woodstown
High Schools Woodstown
School District Woodstown-Pilesgrove Regi Schools
Others
Tax ID 10-00006-00022 03
Ownership Fee Simple
Security Features Security System
Acceptable Financing Conventional
Listing Terms Conventional
Financing Conventional
Read Less Info
Want to know what your home might be worth? Contact us for a FREE valuation!

Our team is ready to help you sell your home for the highest possible price ASAP

Bought with Matthew P Thomson • Weichert Realtors-Marlton
"My job is to find and attract mastery-based agents to the office, protect the culture, and make sure everyone is happy! "







