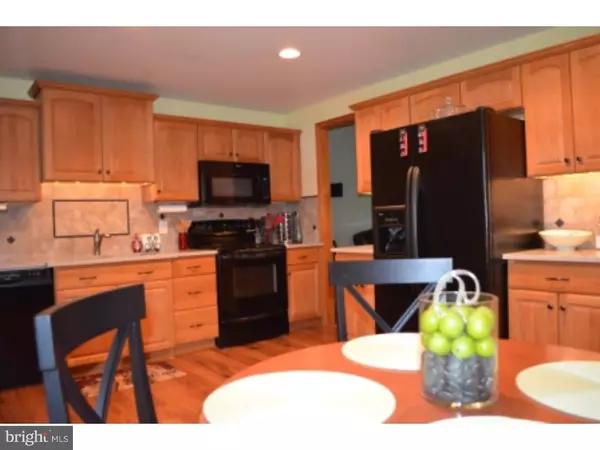$148,000
$149,900
1.3%For more information regarding the value of a property, please contact us for a free consultation.
4 Beds
1 Bath
1,698 SqFt
SOLD DATE : 07/13/2016
Key Details
Sold Price $148,000
Property Type Single Family Home
Sub Type Detached
Listing Status Sold
Purchase Type For Sale
Square Footage 1,698 sqft
Price per Sqft $87
Subdivision Valley Park
MLS Listing ID 1001798539
Sold Date 07/13/16
Style Cape Cod
Bedrooms 4
Full Baths 1
HOA Y/N N
Abv Grd Liv Area 1,698
Originating Board TREND
Year Built 1958
Annual Tax Amount $4,747
Tax Year 2015
Lot Size 7,700 Sqft
Acres 0.18
Lot Dimensions 70X110
Property Description
WOW, if you want the move in ready home than here it is!!! In past few years everything has been done for you. Outside you find the maintenance free vinyl siding, energy efficient windows and Thermatru doors, the nice landscaping, large driveway and shed. Relax in the newly fenced rear yard by the included fire pit. Step inside to find a custom kitchen with Silestone quartz countertops, tiled backsplash, recessed lighting and warm, under cabinet lighting. All appliances include the refrigerator, electric range, overhead microwave oven, dishwasher and garbage disposal. Beautiful warm wood floors in living room and kitchen, new carpet in all other rooms. Freshly painted throughout as well. Step down to a nice family room off the kitchen with access to laundry closet and new, included washer and dryer. The updated bathroom offers tiled shower and floor. Three bedrooms on the main floor but wait until you see the second floor space. Extremely large area offers lots of possibilities. Make it your master suite with built-in drawers and desk area plus sitting area or use your imagination. Access to a walk-in work/storage area and panels with attic storage space. Brand new gas water heater. All this home has to offer make this a wonderful deal and the best part is that FLOOD INSURANCE IS NOT NEEDED.
Location
State NJ
County Salem
Area Pennsville Twp (21709)
Zoning 02
Rooms
Other Rooms Living Room, Primary Bedroom, Bedroom 2, Bedroom 3, Kitchen, Family Room, Bedroom 1, Attic
Interior
Interior Features Butlers Pantry, Ceiling Fan(s), Kitchen - Eat-In
Hot Water Natural Gas
Heating Gas, Forced Air
Cooling Central A/C
Flooring Wood, Fully Carpeted, Tile/Brick
Equipment Dishwasher, Disposal
Fireplace N
Appliance Dishwasher, Disposal
Heat Source Natural Gas
Laundry Main Floor
Exterior
Fence Other
Water Access N
Accessibility None
Garage N
Building
Story 1.5
Foundation Brick/Mortar
Sewer Public Sewer
Water Public
Architectural Style Cape Cod
Level or Stories 1.5
Additional Building Above Grade
New Construction N
Schools
Middle Schools Pennsville
High Schools Pennsville Memorial
School District Pennsville Township Public Schools
Others
Senior Community No
Tax ID 09-04107-00025
Ownership Fee Simple
Acceptable Financing Conventional, VA, FHA 203(b), USDA
Listing Terms Conventional, VA, FHA 203(b), USDA
Financing Conventional,VA,FHA 203(b),USDA
Read Less Info
Want to know what your home might be worth? Contact us for a FREE valuation!

Our team is ready to help you sell your home for the highest possible price ASAP

Bought with Theresa Cannizzaro • BHHS Fox & Roach-Mullica Hill South

"My job is to find and attract mastery-based agents to the office, protect the culture, and make sure everyone is happy! "







