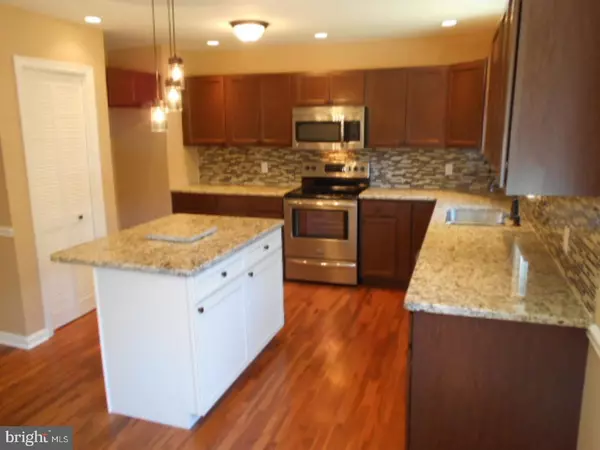$179,900
$179,900
For more information regarding the value of a property, please contact us for a free consultation.
3 Beds
3 Baths
2,040 SqFt
SOLD DATE : 06/30/2017
Key Details
Sold Price $179,900
Property Type Single Family Home
Sub Type Detached
Listing Status Sold
Purchase Type For Sale
Square Footage 2,040 sqft
Price per Sqft $88
Subdivision Central Park
MLS Listing ID 1001799765
Sold Date 06/30/17
Style Traditional,Bi-level
Bedrooms 3
Full Baths 2
Half Baths 1
HOA Y/N N
Abv Grd Liv Area 2,040
Originating Board TREND
Year Built 1974
Annual Tax Amount $6,576
Tax Year 2016
Lot Size 0.420 Acres
Acres 0.42
Lot Dimensions 122X150
Property Description
Looking for a completely turn key, ready to move in home??? Come see this recently updated bi level style home that is new from top to bottom. The open floor plan concept makes the kitchen/dining area the center of the home. The brand new kitchen features 2 different color cabinets, granite counter tops, a large island, glass tile back splash, a large pantry and stainless steel appliances. The living room, dining room, kitchen, hall foyer and great room features brand new 3/4" distressed honey maple hardwood floors. All three bathrooms are completely new, each with either ceramic tile or stone tile floors and wall accents. The master bathroom has a vessel sink and a 48" stall shower. The master bedroom has 2 large closets. The generous sized "L" shaped great room has hardwood floors, and a unique tile front gas fireplace. There are walk in closets in both the great room and the laundry room. The laundry room is very large (12'x12') with plenty of cabinet storage and a counter top that is perfect for folding the laundry. All the lighting fixtures, door knobs, hinges and bath fixtures are brushed bronze in color. All interior doors are 6 panel and there is crown molding in the living room, hall way and entrance foyer. The gas heating and central air conditioning systems are new, as well as a new gas hot water heater. The glass sliding doors in the great room led out to a large deck with vinyl railings. If you are looking for a large yard, this house has it! The lot size is 122'x150', the rear yard is fenced in, and the lot backs up to woods, that helps create the feeling of being out in the country. There is an attached oversized 1 car garage with electric door opener. The home has great curb appeal, and check out the unique custom front door, very unusual! The home features a 2 car concrete driveway. According to the updated FEMA flood insurance maps, the home is NOT in the flood insurance zone...a Major savings. This home is easy to show and is ready for a new owner.
Location
State NJ
County Salem
Area Pennsville Twp (21709)
Zoning 02
Direction North
Rooms
Other Rooms Living Room, Dining Room, Primary Bedroom, Bedroom 2, Kitchen, Family Room, Bedroom 1, Laundry, Other, Attic
Interior
Interior Features Primary Bath(s), Kitchen - Island, Butlers Pantry, Ceiling Fan(s), Stain/Lead Glass, Stall Shower, Breakfast Area
Hot Water Natural Gas
Heating Gas, Forced Air, Programmable Thermostat
Cooling Central A/C
Flooring Wood, Fully Carpeted, Tile/Brick, Stone
Fireplaces Number 1
Fireplaces Type Gas/Propane
Equipment Oven - Self Cleaning, Dishwasher, Disposal, Built-In Microwave
Fireplace Y
Window Features Bay/Bow,Replacement
Appliance Oven - Self Cleaning, Dishwasher, Disposal, Built-In Microwave
Heat Source Natural Gas
Laundry Lower Floor
Exterior
Exterior Feature Deck(s)
Parking Features Inside Access, Garage Door Opener, Oversized
Garage Spaces 3.0
Fence Other
Utilities Available Cable TV
Water Access N
Roof Type Shingle
Accessibility None
Porch Deck(s)
Attached Garage 1
Total Parking Spaces 3
Garage Y
Building
Lot Description Level
Foundation Slab
Sewer Public Sewer
Water Public
Architectural Style Traditional, Bi-level
Additional Building Above Grade
New Construction N
Schools
Middle Schools Pennsville
High Schools Pennsville Memorial
School District Pennsville Township Public Schools
Others
Senior Community No
Tax ID 09-01401-00008
Ownership Fee Simple
Acceptable Financing Conventional, VA
Listing Terms Conventional, VA
Financing Conventional,VA
Read Less Info
Want to know what your home might be worth? Contact us for a FREE valuation!

Our team is ready to help you sell your home for the highest possible price ASAP

Bought with Maria Elena Medina • American Dream Realty of South Jersey

"My job is to find and attract mastery-based agents to the office, protect the culture, and make sure everyone is happy! "







