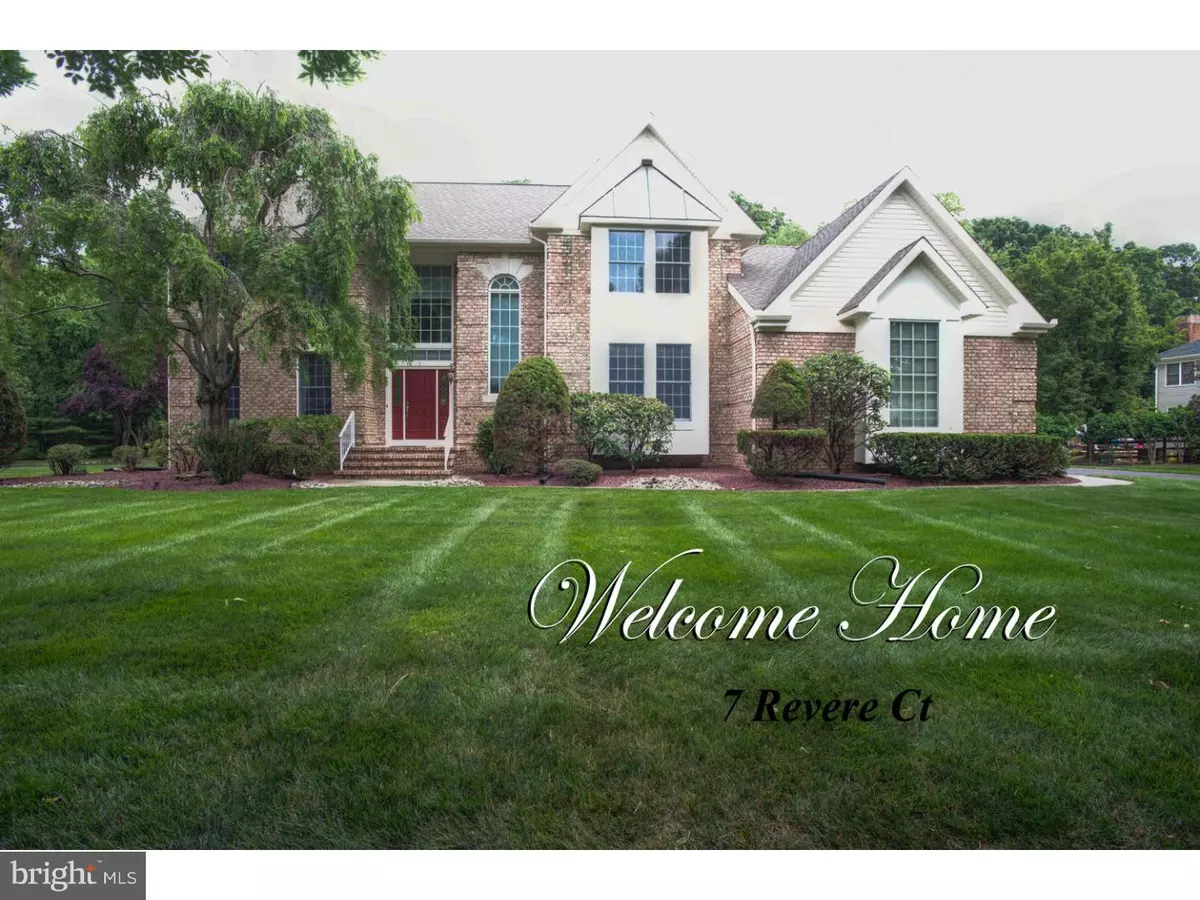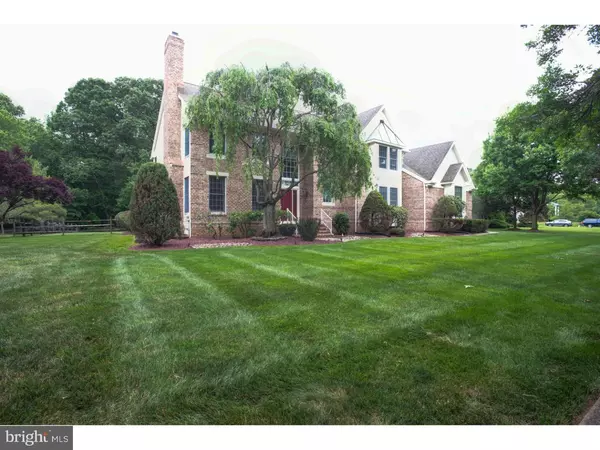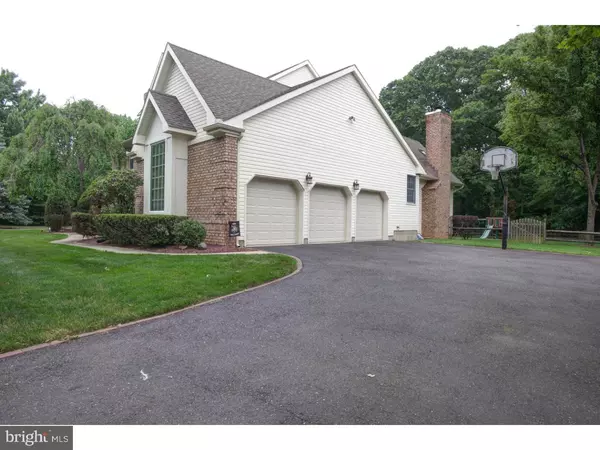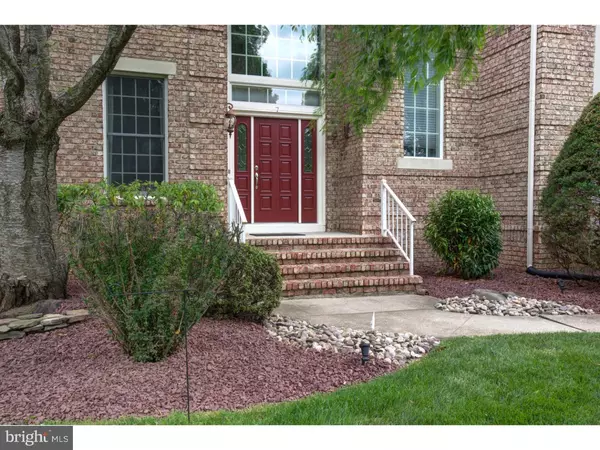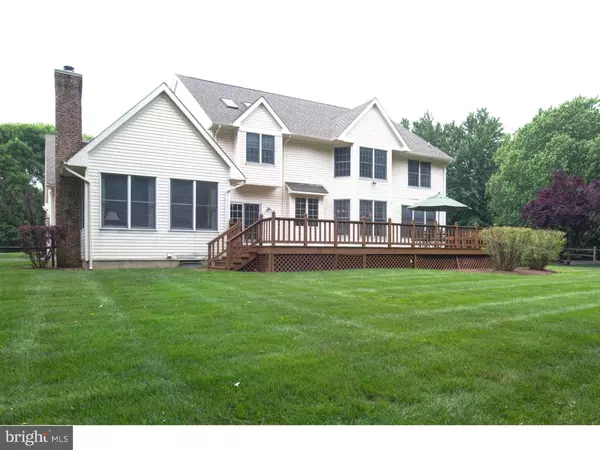$905,000
$937,000
3.4%For more information regarding the value of a property, please contact us for a free consultation.
5 Beds
5 Baths
4,520 SqFt
SOLD DATE : 02/24/2017
Key Details
Sold Price $905,000
Property Type Single Family Home
Sub Type Detached
Listing Status Sold
Purchase Type For Sale
Square Footage 4,520 sqft
Price per Sqft $200
Subdivision Westminster Estate
MLS Listing ID 1003334389
Sold Date 02/24/17
Style Colonial
Bedrooms 5
Full Baths 4
Half Baths 1
HOA Y/N N
Abv Grd Liv Area 4,520
Originating Board TREND
Year Built 1990
Annual Tax Amount $22,169
Tax Year 2016
Lot Size 0.820 Acres
Acres 0.82
Lot Dimensions IRR
Property Description
BACK ON MARKET!!! This spectacular, 4,520 square foot, updated 5 BR, 4.5 Bath residence is a beautiful,Must See,Home! It has a much sought after Open Floor Plan w/ oversized windows offering abundant natural light. It all starts w/ a grand entry foyer w/ cathedral ceilings & two story staircase w/a floor to ceiling window. A spacious, custom, updated kitchen features: high end stainless steel appliances ? Sub-Zero refrigerator, Miele double-oven & Wolf 5 burner stovetop, granite counters, 18 inch porcelain tile floors, an oversized island, direct & indirect decorative lighting, custom wood cabinets w/ plenty of storage & a large pantry. The kitchen opens to a large, sunny, step down, family room w/ 3 walls of windows, a wd burning frplc, custom built-ins, two skylights & surround sound. The family room opens to a massive deck that overlooks a fully fenced, landscaped, level backyard, bordered by mature trees. The large, sunny, step down formal living room features windows on two sides including a box bay window w/ window seat, hrdwd flrs, custom wood & glass built-ins w/ lighting, another wd burning frplc, & 4 decorative sconces. From the living room double doors lead to a private library w/ a wall of custom built-ins. An oversized dining room w/ a spacious bay window, hrd flrs & moldings completes the picture for large family gatherings! In addition to the 1st flr office this home features a popular first flr BR w/ full bath, walk-in closet, & a large box bay window w/ a built-in window seat all perfect for in-laws or guests! The 1st flr also includes a beautiful powder room. The 1st flr laundry room is conveniently located off the kitchen & has a large window, a laundry sink & storage cabinetry. The soaring ceilings, elegant feel & unique design make this a truly special first floor! The 2nd flr boasts 4 more spacious bedrooms. The spacious master BR has vaulted ceilings, an oversized bay window, a large walk-in closet, & a recently updated master bath. The master bath features a beautiful, custom, marble countertop; two spectacular skylights; a huge soaking tub; & a large shower w/ custom glass enclosure. 2 of the other 3 bedrooms share a Jack & Jill bathroom & the fourth bedroom is truly a princess suite w/ a walk-in closet & a full bath directly adjacent. The huge finished basement comes complete w/ a surround sound system. This home's interior is freshly painted & new carpet installed! Located in the prestigious WW/Plainsboro School Distric
Location
State NJ
County Mercer
Area West Windsor Twp (21113)
Zoning R-2
Rooms
Other Rooms Living Room, Dining Room, Primary Bedroom, Bedroom 2, Bedroom 3, Kitchen, Family Room, Bedroom 1, In-Law/auPair/Suite, Laundry, Other
Basement Full
Interior
Interior Features Primary Bath(s), Kitchen - Island, Butlers Pantry, Skylight(s), Ceiling Fan(s), Stall Shower, Kitchen - Eat-In
Hot Water Natural Gas
Heating Gas, Forced Air
Cooling Central A/C
Flooring Wood, Fully Carpeted, Tile/Brick
Fireplaces Number 2
Equipment Oven - Wall, Dishwasher, Refrigerator
Fireplace Y
Window Features Bay/Bow,Energy Efficient
Appliance Oven - Wall, Dishwasher, Refrigerator
Heat Source Natural Gas
Laundry Main Floor
Exterior
Exterior Feature Deck(s)
Parking Features Inside Access, Garage Door Opener
Garage Spaces 6.0
Utilities Available Cable TV
Water Access N
Roof Type Pitched,Shingle
Accessibility None
Porch Deck(s)
Attached Garage 3
Total Parking Spaces 6
Garage Y
Building
Lot Description Corner, Cul-de-sac, Level, Open, Trees/Wooded, Front Yard, Rear Yard, SideYard(s)
Story 2
Foundation Concrete Perimeter
Sewer On Site Septic
Water Public
Architectural Style Colonial
Level or Stories 2
Additional Building Above Grade
Structure Type Cathedral Ceilings,High
New Construction N
Schools
School District West Windsor-Plainsboro Regional
Others
Senior Community No
Tax ID 13-00021-00218
Ownership Fee Simple
Acceptable Financing Conventional
Listing Terms Conventional
Financing Conventional
Read Less Info
Want to know what your home might be worth? Contact us for a FREE valuation!

Our team is ready to help you sell your home for the highest possible price ASAP

Bought with Anna Shulkina • RE/MAX of Princeton
"My job is to find and attract mastery-based agents to the office, protect the culture, and make sure everyone is happy! "


