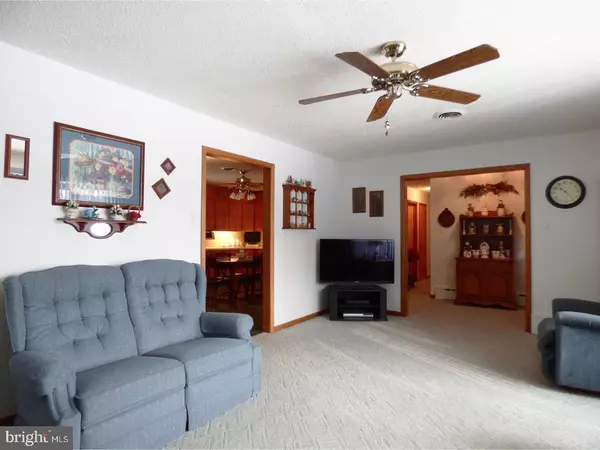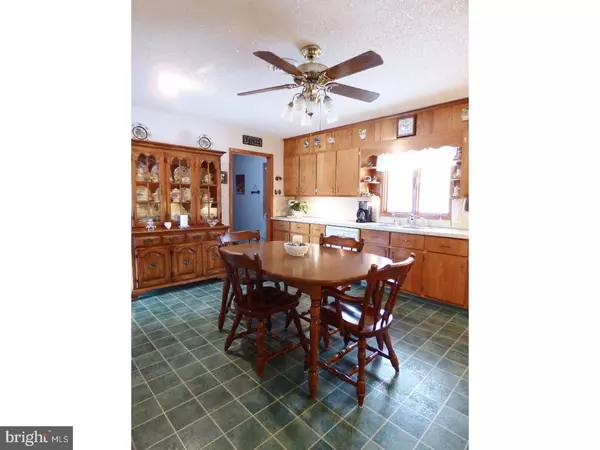$137,900
$141,500
2.5%For more information regarding the value of a property, please contact us for a free consultation.
3 Beds
2 Baths
1,566 SqFt
SOLD DATE : 10/23/2017
Key Details
Sold Price $137,900
Property Type Single Family Home
Sub Type Detached
Listing Status Sold
Purchase Type For Sale
Square Footage 1,566 sqft
Price per Sqft $88
Subdivision None Available
MLS Listing ID 1000374219
Sold Date 10/23/17
Style Ranch/Rambler
Bedrooms 3
Full Baths 2
HOA Y/N N
Abv Grd Liv Area 1,566
Originating Board TREND
Year Built 1967
Annual Tax Amount $5,845
Tax Year 2016
Lot Size 0.316 Acres
Acres 0.32
Lot Dimensions 110X125
Property Description
This freshly painted and well maintained classic all Brick ranch home located in a quiet residential area offers quality workmanship not often seen today. The custom built solid birch cabinets in the large eat in kitchen are just one example of this craftsmanship. Check out the under cabinet lighting. The original tongue and groove wood flooring under the wall to wall carpeting offers an owner options and great versatility. The gas fired hot water (cast iron) baseboard heating system provides a quiet comfortable and efficient heat. This home was constructed with a full basement, accessed through the laundry room off of the kitchen and, exterior bilco style doors that provides ingress and egress to the rear yard. Also built with an efficient system of french drains and sump pump that keep the basement dry.. The concrete driveway and poured patio area are about 2 years old. The architectural roof shingles, along with roof venting system are approx 12 to 14 years old. Thermal pane tilt replacement windows with wrapped exterior trim help keep this home warm in winter and cool in summer. This home offers a state of the art home security system, installed 1 year ago. If you are looking for a solid built home with all the amenities, along with a full basement and garage in a great location, this home is truly worth seeing.
Location
State NJ
County Salem
Area Carneys Point Twp (21702)
Zoning RES
Rooms
Other Rooms Living Room, Primary Bedroom, Bedroom 2, Kitchen, Bedroom 1, Laundry, Attic
Basement Full, Unfinished, Drainage System
Interior
Interior Features Kitchen - Eat-In
Hot Water Electric
Heating Baseboard - Hot Water
Cooling Central A/C
Flooring Wood, Fully Carpeted, Vinyl
Fireplace N
Heat Source Natural Gas
Laundry Main Floor
Exterior
Exterior Feature Patio(s)
Garage Spaces 3.0
Water Access N
Roof Type Pitched,Shingle
Accessibility None
Porch Patio(s)
Total Parking Spaces 3
Garage N
Building
Lot Description Level, Front Yard, Rear Yard
Story 1
Foundation Brick/Mortar
Sewer Public Sewer
Water Public
Architectural Style Ranch/Rambler
Level or Stories 1
Additional Building Above Grade, Shed
New Construction N
Schools
Middle Schools Penns Grove
High Schools Penns Grove
School District Penns Grove-Carneys Point Schools
Others
Senior Community No
Tax ID 02-00051 02-00032
Ownership Fee Simple
Acceptable Financing Conventional, VA, FHA 203(b), USDA
Listing Terms Conventional, VA, FHA 203(b), USDA
Financing Conventional,VA,FHA 203(b),USDA
Read Less Info
Want to know what your home might be worth? Contact us for a FREE valuation!

Our team is ready to help you sell your home for the highest possible price ASAP

Bought with Gabriele E Steffen • American Dream Realty of South Jersey
"My job is to find and attract mastery-based agents to the office, protect the culture, and make sure everyone is happy! "







