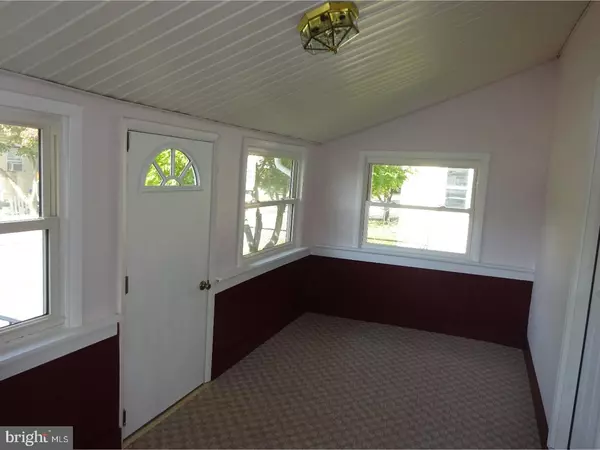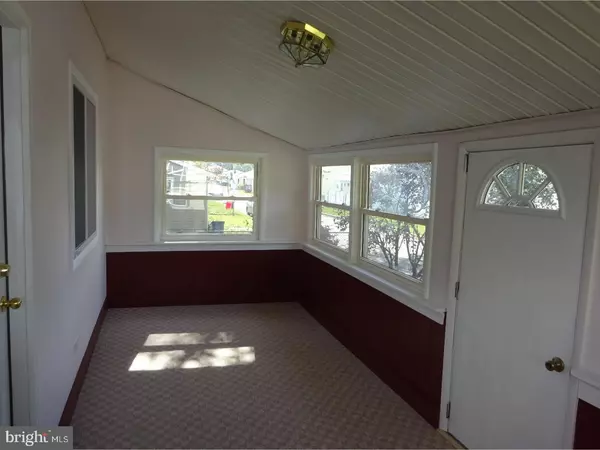$93,700
$93,700
For more information regarding the value of a property, please contact us for a free consultation.
2 Beds
1 Bath
1,072 SqFt
SOLD DATE : 11/01/2017
Key Details
Sold Price $93,700
Property Type Single Family Home
Sub Type Detached
Listing Status Sold
Purchase Type For Sale
Square Footage 1,072 sqft
Price per Sqft $87
Subdivision Village
MLS Listing ID 1001260035
Sold Date 11/01/17
Style Ranch/Rambler
Bedrooms 2
Full Baths 1
HOA Y/N N
Abv Grd Liv Area 1,072
Originating Board TREND
Year Built 1917
Annual Tax Amount $2,993
Tax Year 2016
Lot Size 3,480 Sqft
Acres 0.08
Lot Dimensions 58X60
Property Description
MOVE RIGHT IN! The only thing missing is you! This beautiful village home was completely rehabbed from top to bottom. From the roof to the sump pump and everything in between. This home is truly "Move-In Ready". Beautifully refinished hardwood floors throughout. Brand new ANDERSEN replacement windows, new furnace and central air, both come with lifetime warranty from the manufacturer. Brand new kitchen with granite counter tops, extra deep double stainless sink, brand new stainless appliances, washer and dryer, sump pump, lighting, windows, bathroom....no stone was left un-turned and nothing was done "on the cheap" in this exceptionally well done, top notch rehab. From the moment you walk through the front door and enter into the front porch that was made into a very nice three season room, you'll know this one is a must see! The fenced in back yard has an extra wide gate at the driveway for access to back yard with a trailer, etc. there are two nice size sheds in the back yard, both with electric service. One of the sheds is even air conditioned!
Location
State NJ
County Salem
Area Carneys Point Twp (21702)
Zoning RES
Rooms
Other Rooms Living Room, Dining Room, Primary Bedroom, Kitchen, Bedroom 1, Laundry, Other, Attic
Interior
Interior Features Attic/House Fan, Dining Area
Hot Water Electric
Heating Gas, Forced Air
Cooling Central A/C
Flooring Wood
Equipment Oven - Self Cleaning, Disposal
Fireplace N
Appliance Oven - Self Cleaning, Disposal
Heat Source Natural Gas
Laundry Main Floor
Exterior
Fence Other
Utilities Available Cable TV
Water Access N
Roof Type Shingle
Accessibility None
Garage N
Building
Story 1
Foundation Brick/Mortar
Sewer Public Sewer
Water Public
Architectural Style Ranch/Rambler
Level or Stories 1
Additional Building Above Grade
New Construction N
Schools
Elementary Schools Lafayette-Pershing School
Middle Schools Penns Grove
High Schools Penns Grove
School District Penns Grove-Carneys Point Schools
Others
Senior Community No
Tax ID 02-00126-00009
Ownership Fee Simple
Acceptable Financing Conventional, VA, FHA 203(b), USDA
Listing Terms Conventional, VA, FHA 203(b), USDA
Financing Conventional,VA,FHA 203(b),USDA
Read Less Info
Want to know what your home might be worth? Contact us for a FREE valuation!

Our team is ready to help you sell your home for the highest possible price ASAP

Bought with Carmela Cetkowski • Weichert Realtors-Mullica Hill

"My job is to find and attract mastery-based agents to the office, protect the culture, and make sure everyone is happy! "







