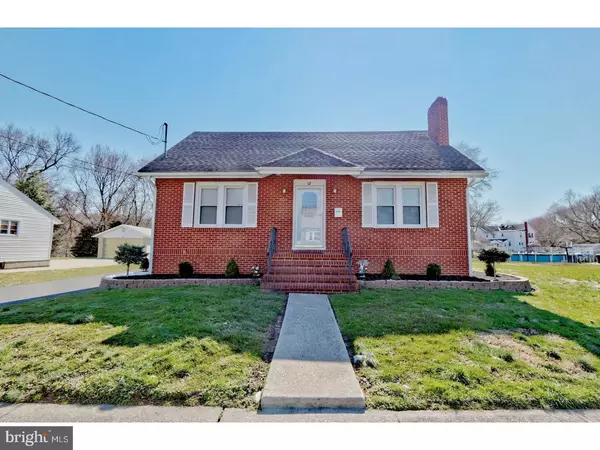$136,000
$135,000
0.7%For more information regarding the value of a property, please contact us for a free consultation.
3 Beds
2 Baths
1,893 SqFt
SOLD DATE : 05/31/2017
Key Details
Sold Price $136,000
Property Type Single Family Home
Sub Type Detached
Listing Status Sold
Purchase Type For Sale
Square Footage 1,893 sqft
Price per Sqft $71
Subdivision Central Park
MLS Listing ID 1001799571
Sold Date 05/31/17
Style Colonial
Bedrooms 3
Full Baths 2
HOA Y/N N
Abv Grd Liv Area 1,893
Originating Board TREND
Year Built 1940
Annual Tax Amount $5,817
Tax Year 2016
Lot Size 0.393 Acres
Acres 0.39
Lot Dimensions 125X137
Property Description
Welcome to 12 William Penn Ave in the desirable Central Park section of Pennsville. Priced below the current assessed value. This 3 bed 2 full bath expanded rancher is dressed to impress and completely move in ready. Beautiful brick exterior mixed with maintenance free vinyl siding. Roof just about 3 years old. Water heater about 4 years old. Step inside and you'll notice just how well maintained this home really is. The beautiful refinished hardwood flooring will grab your attention right off the bat. Notice the living room fireplace, making a cozy space for those cold winter nights. Formal dining room. Followed by a great space for a home office. Large addition off the back which makes for the best feature of all... A Huge Kitchen, complete with a Stainless Appliance Package (included with the sale) which is completely open to the large Family Room, complete with Vaulted Ceiling, Recessed Lights and a ton of Natural Light. Off the Family Room is a Large Deck and a great sized yard making a great space for entertaining. Back inside you have 2 nicely updated full bathrooms and a massive Master Suite. Complete with a sitting/dressing area and it's on Full Bathroom with Jacuzzi Tub. Upstairs you have 2 more nice sized bedrooms and finally a basement making a great space for all your storage needs. Shed out back, large driveway with plenty off street parking. Talk about location... Just a short hop to Delaware and about 45 minutes to downtown Philadelphia. Walking distance to beautiful Riverview Beach Park and other nearby places of business. Call today for a private showing.
Location
State NJ
County Salem
Area Pennsville Twp (21709)
Zoning 02
Rooms
Other Rooms Living Room, Dining Room, Primary Bedroom, Bedroom 2, Kitchen, Family Room, Bedroom 1, Other, Attic
Basement Partial, Unfinished
Interior
Interior Features Primary Bath(s), Butlers Pantry, Breakfast Area
Hot Water Natural Gas
Heating Gas, Forced Air
Cooling Central A/C
Flooring Wood, Fully Carpeted, Tile/Brick
Fireplaces Number 1
Fireplaces Type Brick
Equipment Built-In Range, Dishwasher, Refrigerator
Fireplace Y
Appliance Built-In Range, Dishwasher, Refrigerator
Heat Source Natural Gas
Laundry Basement
Exterior
Exterior Feature Deck(s)
Garage Spaces 3.0
Utilities Available Cable TV
Water Access N
Roof Type Pitched,Shingle
Accessibility None
Porch Deck(s)
Total Parking Spaces 3
Garage N
Building
Lot Description Level, Front Yard, Rear Yard, SideYard(s)
Story 2
Foundation Brick/Mortar
Sewer Public Sewer
Water Public
Architectural Style Colonial
Level or Stories 2
Additional Building Above Grade, Shed
Structure Type Cathedral Ceilings
New Construction N
Schools
Middle Schools Pennsville
High Schools Pennsville Memorial
School District Pennsville Township Public Schools
Others
Senior Community No
Tax ID 09-02105-00018
Ownership Fee Simple
Acceptable Financing Conventional, VA, FHA 203(b)
Listing Terms Conventional, VA, FHA 203(b)
Financing Conventional,VA,FHA 203(b)
Read Less Info
Want to know what your home might be worth? Contact us for a FREE valuation!

Our team is ready to help you sell your home for the highest possible price ASAP

Bought with Scott Kompa • RE/MAX Preferred - Mullica Hill

"My job is to find and attract mastery-based agents to the office, protect the culture, and make sure everyone is happy! "







