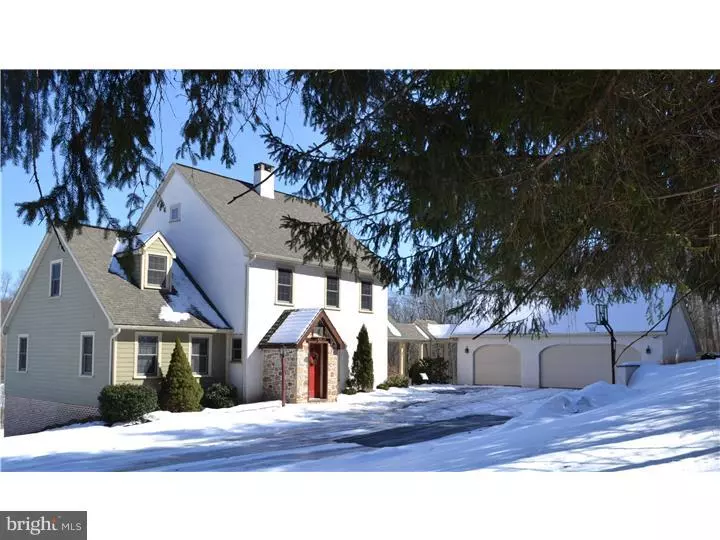$598,500
$598,500
For more information regarding the value of a property, please contact us for a free consultation.
4 Beds
4 Baths
3,673 SqFt
SOLD DATE : 05/08/2015
Key Details
Sold Price $598,500
Property Type Single Family Home
Sub Type Detached
Listing Status Sold
Purchase Type For Sale
Square Footage 3,673 sqft
Price per Sqft $162
Subdivision None Available
MLS Listing ID 1003328205
Sold Date 05/08/15
Style Farmhouse/National Folk
Bedrooms 4
Full Baths 2
Half Baths 2
HOA Y/N N
Abv Grd Liv Area 3,673
Originating Board TREND
Year Built 2001
Annual Tax Amount $11,640
Tax Year 2015
Lot Size 8.390 Acres
Acres 8.39
Lot Dimensions IRREGULAR
Property Description
Location, location, location! Just minutes from I-176, yet neatly tucked down a quiet country road, you will find the avid equestrian's paradise at 2699 Hay creek Rd. Pine trees line the drive as you pull down to the stately custom German Farmhouse set atop a hill on just shy of 9 acres. The spacious 3 car garage allows for ample parking and storage. The light filled home allows panoramic views of the beautifully updated bank barn, outdoor arena, fenced paddocks, rolling yard space and the custom in ground pool. Enjoy your morning coffee in the cozy window seat with the wood burning fireplace roaring. Or, relax on the balcony and just take in the views. The entry level boasts open kitchen, dining and living space, as well as 1 half bath. Also located on the entry level is the master ensuite complete with fireplace, walk-in closet, jack and Jill bath with glass shower and Jacuzzi, and vaulted ceilings extending to the spacious next level open air loft. Head upstairs to find 3 spacious bedrooms, loft access, and full bath with his and her sinks and shower. Ascend another staircase and find the large attic that provides generous amounts of storage, or is just waiting to be finished your way. One level below entry is the window lined finished, yet unfinished basement. Here you will find a 9 foot pool table, fireplace, half bath, a kitchenette, and one additional large unfinished room. Completely finish the space for rental possibilities, MIL suite, or just extra living space. Choose from one of three entry/exit doors and head out to the secluded pool oasis surrounded by concrete decking and pristine landscaping. A stone's throw from the farmhouse, is the expanded historic bank barn. The original section has been reinforced and smartly sectioned to house hay and shavings, along with drive in access for machine storage. The handsomely stained pine barn addition includes 4 oversized stalls, h/c water, aisle with drains, and heated tack room complete with bathroom facilities and laundry. Exit the rear of the barn to the courtyard enveloped by a large stone wall, and head down to the outdoor riding arena. 2699 Hay creek is the definition of the quintessential PA gentleman's farm. Enjoy all the luxuries of having your horses at home, coupled with the convenience of a quick trailer ride to all major horse shows. No horses? Lease out the barn and simply collect a boarding income. Schedule a showing today, you will be enchanted.
Location
State PA
County Berks
Area Robeson Twp (10273)
Zoning R
Rooms
Other Rooms Living Room, Dining Room, Primary Bedroom, Bedroom 2, Bedroom 3, Kitchen, Family Room, Bedroom 1, In-Law/auPair/Suite, Attic
Basement Full, Outside Entrance, Fully Finished
Interior
Interior Features Primary Bath(s), Kitchen - Island, Ceiling Fan(s), WhirlPool/HotTub, Stove - Wood, 2nd Kitchen, Exposed Beams, Stall Shower, Breakfast Area
Hot Water Oil
Heating Oil, Gas, Wood Burn Stove, Forced Air
Cooling Central A/C
Flooring Wood
Fireplaces Number 2
Fireplaces Type Brick
Equipment Cooktop, Built-In Range, Oven - Wall, Oven - Double, Dishwasher, Energy Efficient Appliances, Built-In Microwave
Fireplace Y
Window Features Bay/Bow,Energy Efficient
Appliance Cooktop, Built-In Range, Oven - Wall, Oven - Double, Dishwasher, Energy Efficient Appliances, Built-In Microwave
Heat Source Oil, Natural Gas, Wood
Laundry Lower Floor
Exterior
Exterior Feature Patio(s), Balcony, Breezeway
Parking Features Garage Door Opener, Oversized
Garage Spaces 6.0
Fence Other
Pool In Ground
Utilities Available Cable TV
Amenities Available Tennis Courts
Water Access N
Accessibility None
Porch Patio(s), Balcony, Breezeway
Attached Garage 3
Total Parking Spaces 6
Garage Y
Building
Lot Description Sloping
Story 2
Sewer On Site Septic
Water Well
Architectural Style Farmhouse/National Folk
Level or Stories 2
Additional Building Above Grade
Structure Type Cathedral Ceilings
New Construction N
Schools
School District Twin Valley
Others
Tax ID 73-5332-01-09-4853
Ownership Fee Simple
Horse Feature Paddock, Riding Ring
Read Less Info
Want to know what your home might be worth? Contact us for a FREE valuation!

Our team is ready to help you sell your home for the highest possible price ASAP

Bought with Margot S McKenna • BHHS Fox & Roach-New Hope
"My job is to find and attract mastery-based agents to the office, protect the culture, and make sure everyone is happy! "







