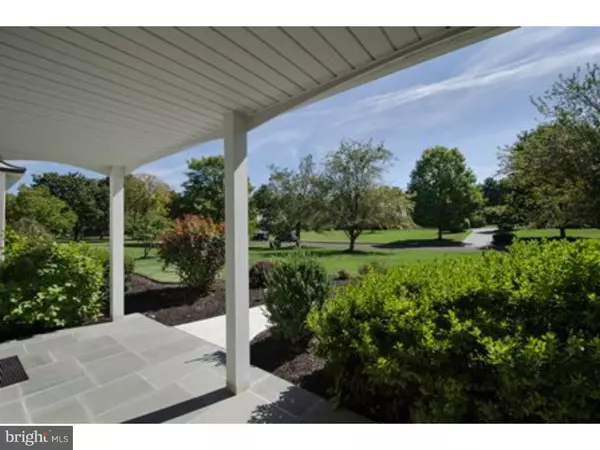$585,000
$599,900
2.5%For more information regarding the value of a property, please contact us for a free consultation.
4 Beds
3 Baths
3,378 SqFt
SOLD DATE : 07/08/2016
Key Details
Sold Price $585,000
Property Type Single Family Home
Sub Type Detached
Listing Status Sold
Purchase Type For Sale
Square Footage 3,378 sqft
Price per Sqft $173
Subdivision Mirror Lake Farms
MLS Listing ID 1002581547
Sold Date 07/08/16
Style Traditional
Bedrooms 4
Full Baths 2
Half Baths 1
HOA Y/N N
Abv Grd Liv Area 3,378
Originating Board TREND
Year Built 1985
Annual Tax Amount $11,010
Tax Year 2016
Lot Size 1.042 Acres
Acres 1.04
Lot Dimensions 165 X 275
Property Description
You must see this stunning, spacious, professionally landscaped, stone front colonial nestled on over an acre of plush lawn in prestigious Mirror Lake Farms. The original owners invite you to tour their lovingly maintained home and see for yourself its plus-sized bedrooms, bonus room/office, ample closet and storage spaces, and first-class quality upgrades. From the Master bedroom, open the etched-glass double doors to a custom-designed, tiled bath suite; one you would only find in a luxury hotel, with its striking granite-countered double vanity and custom wood cabinetry with silent-close drawers. Open the smoked glass door to see the fully tiled, over-sized shower with wand and body jets. The fully vented water closet includes a Toto toilet. And everything in the Master bath is adult height. Walk around the corner to the walk-in closet and dressing room with built in dressers and chests, full-length mirror, and ample room for regular and long-hanging items. Look at the detail work in the hand-laid tile backsplash in the kitchen and how beautifully it complements the unique granite counter. Finished cabinetry surrounds the GE profile stainless steel appliances. This home features a large, paneled family room with floor-to-ceiling stone fireplace and beamed wood treatments. Patio doors lead you to a 16' x 24' composite deck; low maintenance and easy on the feet, even on the hottest days. Look out over the deck to the spacious back yard which, over the years, has hosted many Sunday morning football, soccer, and baseball games, and even a game or two of croquet. For maximum comfort and efficiency, the home has a newer HVAC, two-zone system [1st flr (2005), 2nd flr (2013)]. Additionally, the owners installed a new roof and gutters in 2012. Mirror Lake Farms is a private, quiet neighborhood with sprawling, well-maintained properties. If location is important, consider that this home is just 3 minutes to I-95, 15 minutes to New Jersey Transit to New York, 5 minutes to the SEPTA Regional Rail to Philadelphia, and 35 minutes by car to Center City. And shopping, pharmacies, and restaurants are a safe, short walk away. The owners offer you a beautiful home in impeccable condition and are also adding a one-year home warranty.
Location
State PA
County Bucks
Area Lower Makefield Twp (10120)
Zoning R1
Rooms
Other Rooms Living Room, Dining Room, Primary Bedroom, Bedroom 2, Bedroom 3, Kitchen, Family Room, Bedroom 1, Other
Basement Full
Interior
Interior Features Kitchen - Eat-In
Hot Water Electric
Heating Heat Pump - Electric BackUp
Cooling Central A/C
Fireplaces Number 1
Fireplaces Type Stone
Fireplace Y
Laundry Main Floor
Exterior
Exterior Feature Deck(s)
Garage Spaces 5.0
Water Access N
Accessibility None
Porch Deck(s)
Total Parking Spaces 5
Garage N
Building
Story 2
Sewer Public Sewer
Water Public
Architectural Style Traditional
Level or Stories 2
Additional Building Above Grade
New Construction N
Schools
Elementary Schools Afton
Middle Schools William Penn
High Schools Pennsbury
School District Pennsbury
Others
Senior Community No
Tax ID 20-021-036
Ownership Fee Simple
Read Less Info
Want to know what your home might be worth? Contact us for a FREE valuation!

Our team is ready to help you sell your home for the highest possible price ASAP

Bought with Mary Ann O'Keeffe • Coldwell Banker Hearthside
"My job is to find and attract mastery-based agents to the office, protect the culture, and make sure everyone is happy! "







