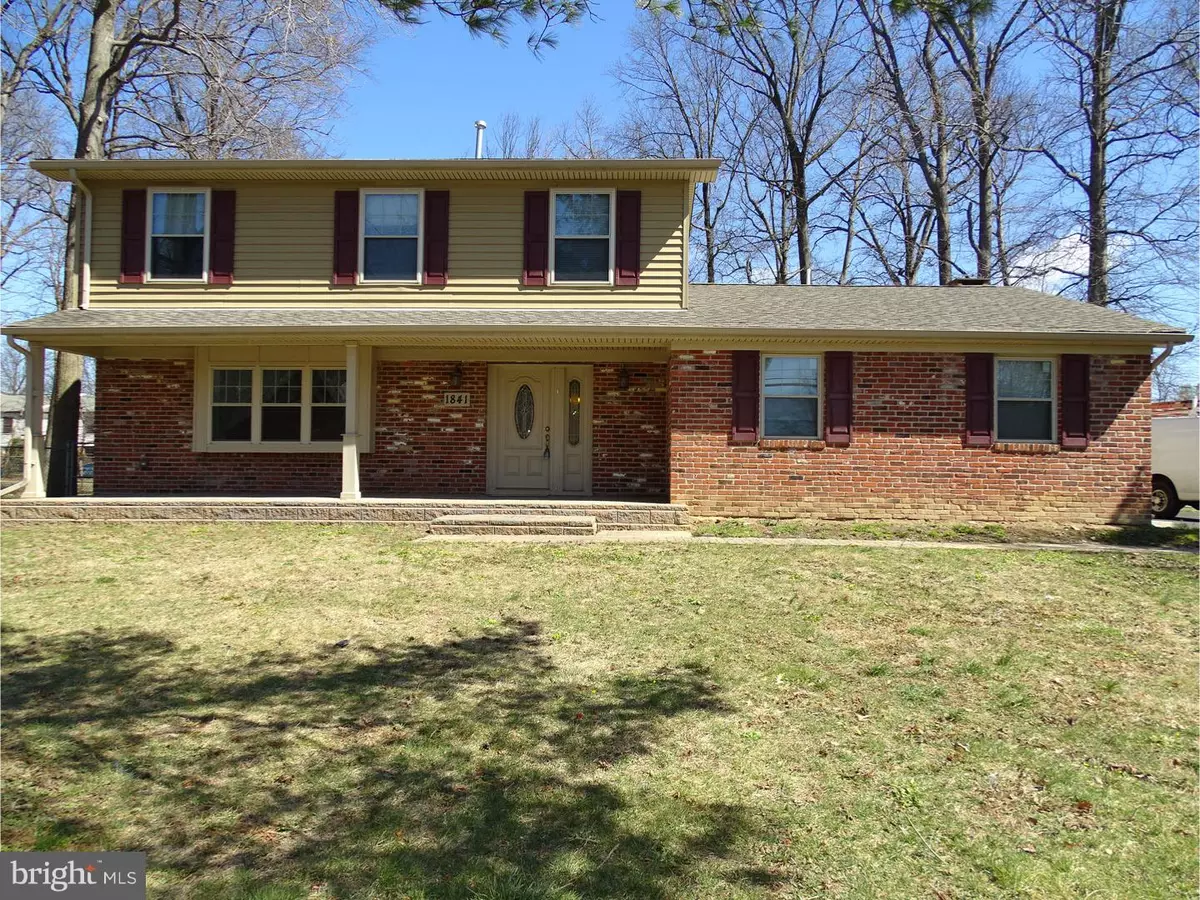$360,000
$374,900
4.0%For more information regarding the value of a property, please contact us for a free consultation.
4 Beds
3 Baths
2,114 SqFt
SOLD DATE : 05/26/2017
Key Details
Sold Price $360,000
Property Type Single Family Home
Sub Type Detached
Listing Status Sold
Purchase Type For Sale
Square Footage 2,114 sqft
Price per Sqft $170
Subdivision Executive Park
MLS Listing ID 1002610083
Sold Date 05/26/17
Style Colonial
Bedrooms 4
Full Baths 2
Half Baths 1
HOA Y/N N
Abv Grd Liv Area 2,114
Originating Board TREND
Year Built 1970
Annual Tax Amount $6,713
Tax Year 2017
Lot Size 0.751 Acres
Acres 0.75
Lot Dimensions 150X218
Property Description
This prominent brick front Colonial home is ready to impress. Obvious Curb appeal, a side entry garage are just some of the impressive highlights of this 4 bedroom, 2 bath home. The entry foyer with wainscoting and mosaic tile flooring leads to the living room, bright from the triple windows, and is adorned with beautiful hardwood floors. Those stunning floors are continued into the dining room and family room. The gourmet kitchen awaits the most discerning chef featuring gas cooking, upgraded Cherrywood cabinets, coordinating granite counters, tile back splash and flooring surrounded by stainless steel appliances and a large pantry. The gas stove vents outside. The breakfast bar opens to the dining room. The spacious family room has a floor to ceiling stacked stone fireplace and French glass doors which open to the incredible fireplace warmed sun room. A nicely appointed powder room with a furniture style vanity and a large laundry/mud room complete the first floor. The Master Bedroom has plenty of closet space and a Master Bath that has been newly renovated. There are three additional well sized bedrooms on the second floor which share a neutral hall bath that has also been recently renovated. The clean, dry basement is just waiting to be finished. With the spring weather approaching, you'll enjoy your afternoon cocktail under the covered porch while you look out on the immense yard. Heat and air have both been replaced, newer windows and roof. This home is move in ready with all appliances included.
Location
State PA
County Bucks
Area Bensalem Twp (10102)
Zoning R1
Rooms
Other Rooms Living Room, Dining Room, Primary Bedroom, Bedroom 2, Bedroom 3, Kitchen, Family Room, Bedroom 1, Laundry, Other
Basement Full, Unfinished
Interior
Interior Features Ceiling Fan(s), Kitchen - Eat-In
Hot Water Natural Gas
Heating Gas
Cooling Central A/C
Flooring Wood, Fully Carpeted, Tile/Brick
Fireplaces Number 2
Fireplaces Type Stone, Gas/Propane
Fireplace Y
Heat Source Natural Gas
Laundry Main Floor
Exterior
Exterior Feature Patio(s)
Garage Spaces 4.0
Water Access N
Accessibility None
Porch Patio(s)
Attached Garage 1
Total Parking Spaces 4
Garage Y
Building
Story 2
Sewer Public Sewer
Water Public
Architectural Style Colonial
Level or Stories 2
Additional Building Above Grade
New Construction N
Schools
Elementary Schools Benjamin Rush
Middle Schools Cecelia Snyder
High Schools Bensalem Township
School District Bensalem Township
Others
Senior Community No
Tax ID 02-044-013
Ownership Fee Simple
Read Less Info
Want to know what your home might be worth? Contact us for a FREE valuation!

Our team is ready to help you sell your home for the highest possible price ASAP

Bought with Ansar I Toor • Keller Williams Real Estate-Langhorne

"My job is to find and attract mastery-based agents to the office, protect the culture, and make sure everyone is happy! "







