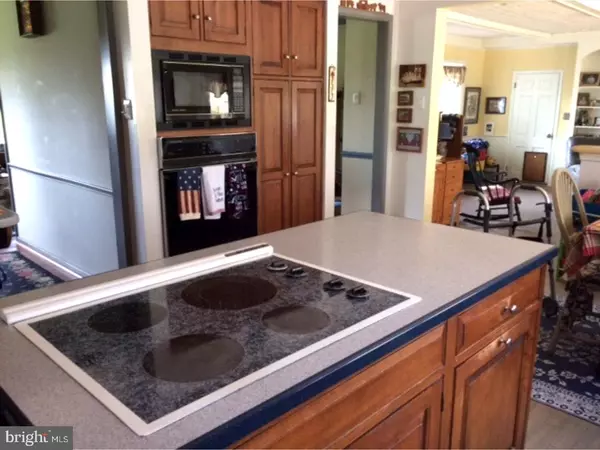$465,000
$499,900
7.0%For more information regarding the value of a property, please contact us for a free consultation.
4 Beds
3 Baths
2,769 SqFt
SOLD DATE : 07/21/2017
Key Details
Sold Price $465,000
Property Type Single Family Home
Sub Type Detached
Listing Status Sold
Purchase Type For Sale
Square Footage 2,769 sqft
Price per Sqft $167
Subdivision Hunters Run
MLS Listing ID 1002614219
Sold Date 07/21/17
Style Colonial
Bedrooms 4
Full Baths 2
Half Baths 1
HOA Y/N N
Abv Grd Liv Area 2,769
Originating Board TREND
Year Built 1978
Annual Tax Amount $7,686
Tax Year 2017
Lot Size 1.219 Acres
Acres 1.22
Lot Dimensions 150X354
Property Description
39 years of original owner happiness in this house can be yours to continue YOUR story!!You can be here in time to enjoy summer at the pool and have wonderful parties on the patio! Enhanced since its humble beginnings from a naked 1 acre, there are lovely shade trees, a garden area, full-walled brick patio and a Carlton inground pool with newer tile and extra deck space. The wooded area in rear of yard makes a nice visual break. This beautiful-in-all-seasons Sturbridge Colonial has a classic look and has had roof, siding,landscaping, front walk, kitchen and insulated windows replaced in its lifetime. Kitchen was designed by Bucks County Kitchens with bay window, Corian, custom hickory cabinets, built-in top compressor Kitchen Aid fridge. Kitchen open to refreshed and cheerful Family Room with white-washed Tongue & Groove pine ceiling, fan, white beadboard wainscoating, bay window, and brick fireplace with wood storage area and built-in bookcase surround. Dining room has faux fireplace surround on one wall and carpet "insert" with HW border. Turned stairway leads to 4 generously-sized bedrooms, each with 3 windows for a cross-breeze. MBR has built-in vanity cabinet and walk-in closet. Both baths have had refurbished tub and shower inserts done by Bath-Tek, including a jetted tub. Underground oil tank removed with certification, septic and home inspected. High-velocity central air is extremely efficient! Bring your color faves for your new paint and carpets and you are on your way HOME!! Some of the best things about living here: 1)5 minutes away from all the schools, 2)Cul-de-sac street is safe and quiet,3)Great commute to many areas. 4) Close to shopping, and 5)Wonderful neighborhood!
Location
State PA
County Bucks
Area Buckingham Twp (10106)
Zoning R1
Rooms
Other Rooms Living Room, Dining Room, Primary Bedroom, Bedroom 2, Bedroom 3, Kitchen, Family Room, Bedroom 1, Other, Attic
Basement Full, Unfinished
Interior
Interior Features Kitchen - Island, Butlers Pantry, Ceiling Fan(s), Attic/House Fan, WhirlPool/HotTub, Water Treat System, Exposed Beams, Stall Shower, Dining Area
Hot Water Oil, S/W Changeover
Heating Oil, Hot Water
Cooling Central A/C
Flooring Wood, Fully Carpeted, Vinyl, Tile/Brick
Fireplaces Number 1
Fireplaces Type Brick
Equipment Cooktop, Oven - Wall, Oven - Self Cleaning, Dishwasher, Refrigerator, Disposal, Built-In Microwave
Fireplace Y
Window Features Bay/Bow,Energy Efficient,Replacement
Appliance Cooktop, Oven - Wall, Oven - Self Cleaning, Dishwasher, Refrigerator, Disposal, Built-In Microwave
Heat Source Oil
Laundry Main Floor
Exterior
Exterior Feature Patio(s)
Parking Features Garage Door Opener
Garage Spaces 2.0
Pool In Ground
Utilities Available Cable TV
Water Access N
Roof Type Pitched
Accessibility None
Porch Patio(s)
Attached Garage 2
Total Parking Spaces 2
Garage Y
Building
Lot Description Level
Story 2
Sewer On Site Septic
Water Well
Architectural Style Colonial
Level or Stories 2
Additional Building Above Grade
New Construction N
Schools
Elementary Schools Buckingham
Middle Schools Holicong
High Schools Central Bucks High School East
School District Central Bucks
Others
Senior Community No
Tax ID 06-040-045
Ownership Fee Simple
Acceptable Financing Conventional, VA, FHA 203(b)
Listing Terms Conventional, VA, FHA 203(b)
Financing Conventional,VA,FHA 203(b)
Read Less Info
Want to know what your home might be worth? Contact us for a FREE valuation!

Our team is ready to help you sell your home for the highest possible price ASAP

Bought with Andrew Gordynskiy • RE/MAX Action Realty-Horsham
"My job is to find and attract mastery-based agents to the office, protect the culture, and make sure everyone is happy! "







