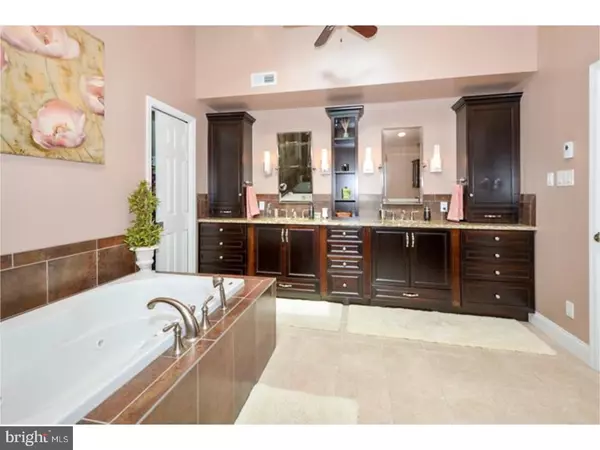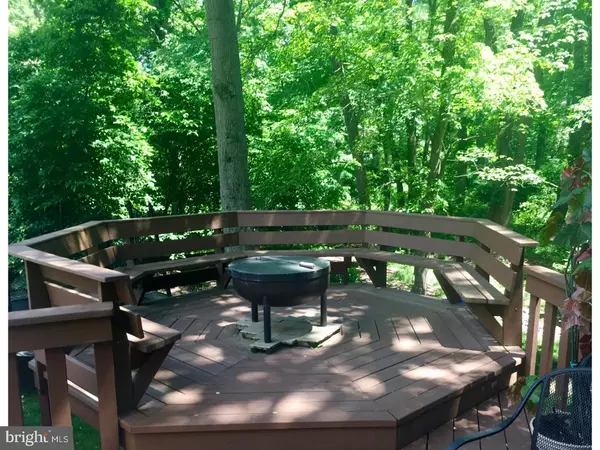$630,000
$599,000
5.2%For more information regarding the value of a property, please contact us for a free consultation.
5 Beds
4 Baths
3,622 SqFt
SOLD DATE : 07/31/2017
Key Details
Sold Price $630,000
Property Type Single Family Home
Sub Type Detached
Listing Status Sold
Purchase Type For Sale
Square Footage 3,622 sqft
Price per Sqft $173
Subdivision Mirror Lake Farms
MLS Listing ID 1002620907
Sold Date 07/31/17
Style Colonial
Bedrooms 5
Full Baths 4
HOA Y/N N
Abv Grd Liv Area 3,622
Originating Board TREND
Year Built 1986
Annual Tax Amount $12,426
Tax Year 2017
Lot Size 1.026 Acres
Acres 1.03
Lot Dimensions 137X247
Property Description
Mirror Lake Farms was designed as one of the original luxury homes developments in Lower Makefield. Its established sought after area, is partly due to to its location to schools, shopping, and all major corridors. The classic style of these large executive homes and their 1+ acre lush private lots make this a wonderful place to call home. 1558 Stapler Drive is a fantastic 3700 sq. ft home and it has a one of a kind peaceful beaucolic setting. This true 5 bedroom colonial has one bedroom on the main level with a full bath to accommodate guests and completely satisfies the want for first floor living. The are 4 other HUGE bedrooms upstairs and they include a fantastic master bedroom with spa like master bath with beautiful custom cabinetry and granite vanities and a walk-in to satisfy anyones wardrobe. Furthering sleeping accommodations reside in the fully finished walk-out basement with a full 6th bedroom and full bath as well. This home is a one of a kind build. The grand 2 story wrap around gallery staircase makes an immediate statement as you enter. To the left is a huge dining room with new custom built-ins and hardwood floors. Adjacent to that is the family room with a wall of gorgeous custom armoire style built ins, new efficient wood burning stove and french doors leading to the multi- tiered deck overlooking the tranquil backyard setting. There is also a huge first floor hardwood media/office room. The full eat in kitchen with white cabinetry has a large island, tiled floor for durability, and its own french doors to deck for spectacular entertaining flow. This home offers an incredible lifestyle for anyone who requires some sprawling space with privacy. The abundance of large bedrooms, first floor incredible layout, phenomenal deck and yard, huge storage space and the tremendous upgrades separate this home from anything else on the market. NEW HVAC's, NEW windows & all NEW oversized gutters, NEW built-ins, NEW driveway, NEW efficient hot water heater, NEW wood burning insert. The entire house has been freshly painted and deck freshly stained. Close to schools, shopping, and 95. This house offers not just a wonderful place to call home but a lifestyle that cannot be duplicated. Come see what 1558 Stapler has to offer you. Sellers tranferring or they would never leave! Come see this your private retreat and call it home.
Location
State PA
County Bucks
Area Lower Makefield Twp (10120)
Zoning R1
Rooms
Other Rooms Living Room, Dining Room, Primary Bedroom, Bedroom 2, Bedroom 3, Kitchen, Family Room, Bedroom 1, In-Law/auPair/Suite, Laundry, Other
Basement Full, Outside Entrance, Fully Finished
Interior
Interior Features Primary Bath(s), Kitchen - Island, Butlers Pantry, Skylight(s), Ceiling Fan(s), WhirlPool/HotTub, Stove - Wood, Wet/Dry Bar, Stall Shower, Dining Area
Hot Water Oil
Heating Oil, Forced Air, Zoned
Cooling Central A/C
Flooring Wood, Fully Carpeted, Tile/Brick
Fireplaces Number 1
Fireplaces Type Stone
Equipment Cooktop, Oven - Wall, Oven - Double, Dishwasher, Disposal
Fireplace Y
Window Features Bay/Bow,Energy Efficient,Replacement
Appliance Cooktop, Oven - Wall, Oven - Double, Dishwasher, Disposal
Heat Source Oil
Laundry Main Floor
Exterior
Exterior Feature Deck(s)
Parking Features Inside Access, Garage Door Opener
Garage Spaces 4.0
Utilities Available Cable TV
Roof Type Pitched
Accessibility None
Porch Deck(s)
Total Parking Spaces 4
Garage N
Building
Lot Description Trees/Wooded, Front Yard, Rear Yard, SideYard(s)
Story 2
Sewer Public Sewer
Water Public
Architectural Style Colonial
Level or Stories 2
Additional Building Above Grade
Structure Type Cathedral Ceilings
New Construction N
Schools
High Schools Pennsbury
School District Pennsbury
Others
Senior Community No
Tax ID 20-059-058
Ownership Fee Simple
Read Less Info
Want to know what your home might be worth? Contact us for a FREE valuation!

Our team is ready to help you sell your home for the highest possible price ASAP

Bought with Sharon Spadaccini • BHHS Fox & Roach-New Hope
"My job is to find and attract mastery-based agents to the office, protect the culture, and make sure everyone is happy! "







