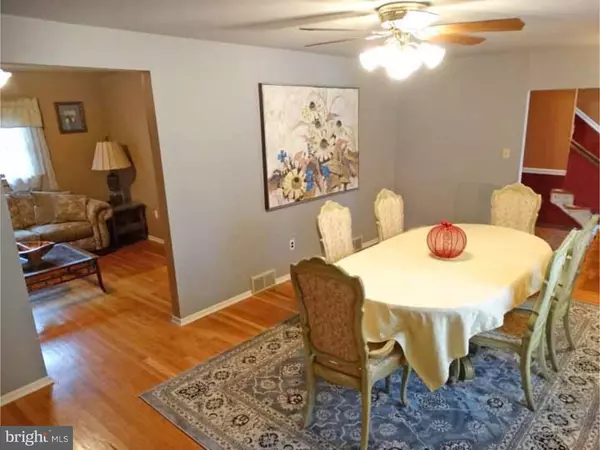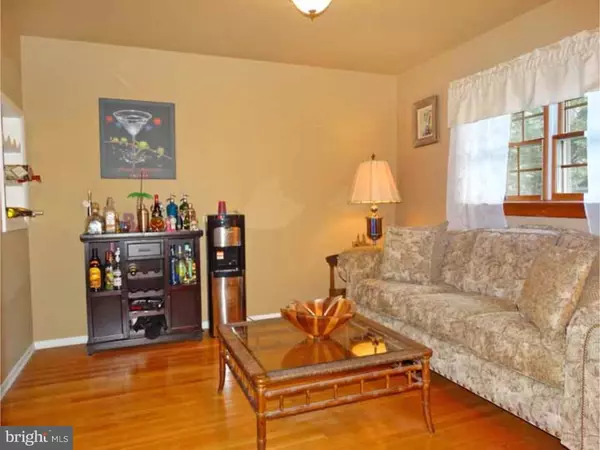$330,000
$335,000
1.5%For more information regarding the value of a property, please contact us for a free consultation.
5 Beds
3 Baths
2,474 SqFt
SOLD DATE : 02/26/2016
Key Details
Sold Price $330,000
Property Type Single Family Home
Sub Type Detached
Listing Status Sold
Purchase Type For Sale
Square Footage 2,474 sqft
Price per Sqft $133
MLS Listing ID 1002579089
Sold Date 02/26/16
Style Colonial
Bedrooms 5
Full Baths 2
Half Baths 1
HOA Y/N N
Abv Grd Liv Area 2,474
Originating Board TREND
Year Built 1969
Annual Tax Amount $6,140
Tax Year 2015
Lot Size 0.368 Acres
Acres 0.37
Lot Dimensions 75X214
Property Description
Move right in!. This expansive colonial has been lovingly updated with custom kitchen, new tile floors, pantry, stainless appliances, and high tech touch faucet. Hardwood floors through most of the home. The large LR and DR flow into the kitchen. The brand new kitchen flows into a large family room with wood burning fireplace, recessed lighting and doors to a back yard oasis. The backyard is fenced with a spectacular pool that was just redone and a large concrete patio area. Upstairs features a master retreat with a large walk in closet and a brand new master bathroom. This all new bath has a custom shower/seat, Vanity and toilet. The house was expanded over the garage and features a 5th bedroom, bonus room, playroom, or mancave, the choice is yours. XLarge room with large windows, overhead lighting and extra large closet. The laundry room is conveniently located on the first floor with an extra large additional pantry or storage closet. The powder room on this level has been completely redone with custom tile and updates. The space in this home is incredible. Owner sad to leave after all these renovations, but work is moving them. Come take a tour of this spectacular home!
Location
State PA
County Bucks
Area Warminster Twp (10149)
Zoning R2
Rooms
Other Rooms Living Room, Dining Room, Primary Bedroom, Bedroom 2, Bedroom 3, Kitchen, Family Room, Bedroom 1, Laundry, Other
Interior
Interior Features Primary Bath(s), Butlers Pantry, Dining Area
Hot Water Natural Gas
Heating Gas
Cooling Central A/C
Flooring Wood, Fully Carpeted, Tile/Brick
Fireplaces Number 1
Fireplaces Type Brick
Equipment Dishwasher, Energy Efficient Appliances, Built-In Microwave
Fireplace Y
Window Features Energy Efficient
Appliance Dishwasher, Energy Efficient Appliances, Built-In Microwave
Heat Source Natural Gas
Laundry Main Floor
Exterior
Exterior Feature Patio(s)
Parking Features Inside Access
Garage Spaces 3.0
Pool In Ground
Water Access N
Roof Type Pitched
Accessibility None
Porch Patio(s)
Attached Garage 1
Total Parking Spaces 3
Garage Y
Building
Story 2
Sewer Public Sewer
Water Public
Architectural Style Colonial
Level or Stories 2
Additional Building Above Grade
New Construction N
Schools
High Schools William Tennent
School District Centennial
Others
Senior Community No
Tax ID 49-028-097
Ownership Fee Simple
Read Less Info
Want to know what your home might be worth? Contact us for a FREE valuation!

Our team is ready to help you sell your home for the highest possible price ASAP

Bought with Michael A Zanolli • Keller Williams Real Estate-Montgomeryville
"My job is to find and attract mastery-based agents to the office, protect the culture, and make sure everyone is happy! "







