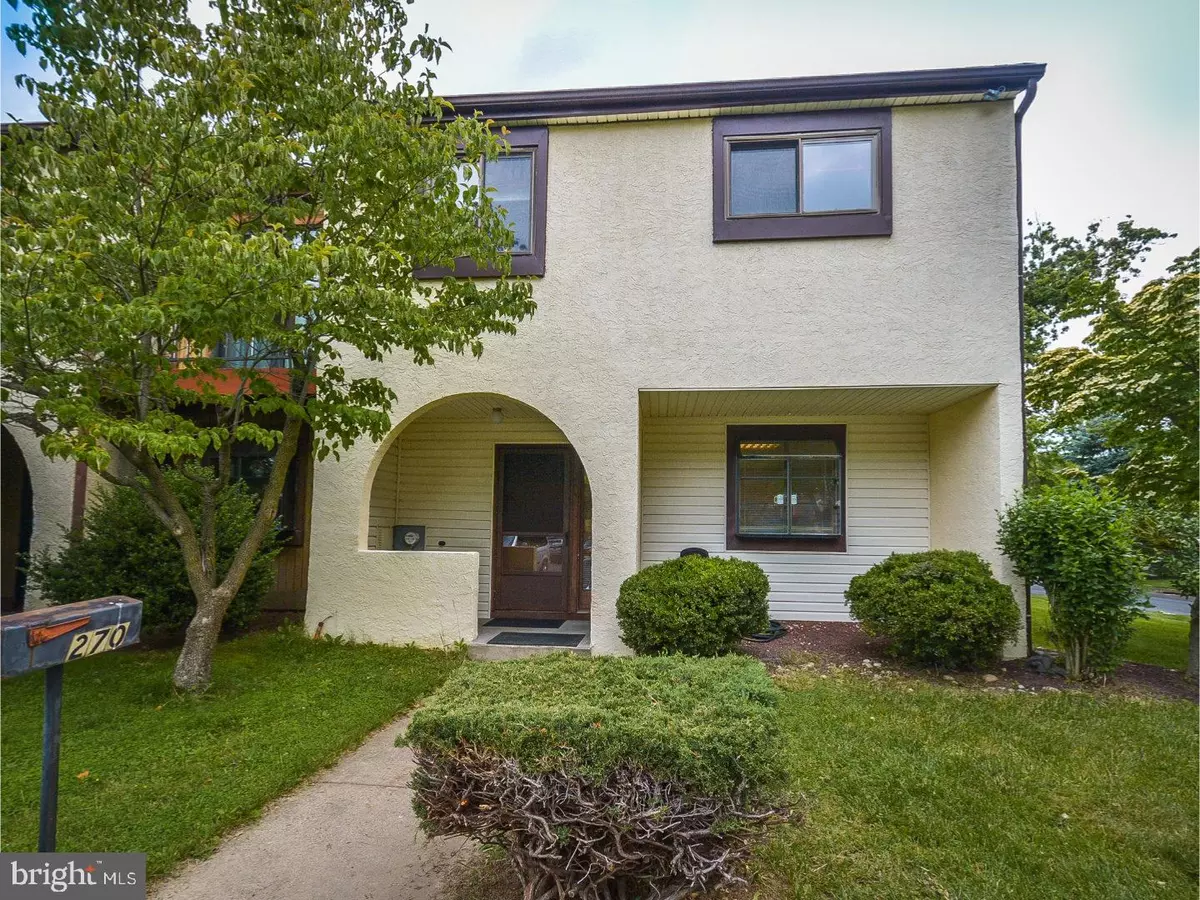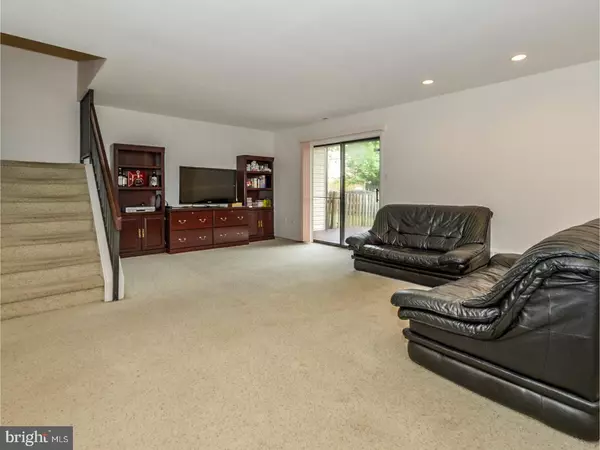$236,000
$234,900
0.5%For more information regarding the value of a property, please contact us for a free consultation.
3 Beds
3 Baths
1,733 SqFt
SOLD DATE : 08/11/2017
Key Details
Sold Price $236,000
Property Type Townhouse
Sub Type Interior Row/Townhouse
Listing Status Sold
Purchase Type For Sale
Square Footage 1,733 sqft
Price per Sqft $136
Subdivision Tapestry
MLS Listing ID 1002622269
Sold Date 08/11/17
Style Traditional
Bedrooms 3
Full Baths 2
Half Baths 1
HOA Fees $66/qua
HOA Y/N Y
Abv Grd Liv Area 1,733
Originating Board TREND
Year Built 1980
Annual Tax Amount $3,639
Tax Year 2017
Lot Size 3,910 Sqft
Acres 0.09
Lot Dimensions 46X85
Property Description
Welcome to this corner town home in the highly desirable Tapestry Development. Located in a semi-private cul de sac with plenty of parking, this home has been well maintained and is just waiting for you. A large foyer entrance welcomes you and has a double coat closet and an updated half bath with stylish wood cabinets. The neutral kitchen is ready for any decorating color scheme you like and has granite counter tops, stainless steel sink, plenty of cabinet space, and a bow window for your flowers. You will love the huge kitchen pantry! The dining room and living room together make a large "great room" appearance with 7 recessed ceiling lights. The easy access to the outdoors through the double sliding doors in the living room leads out to a private fenced in large back yard with a freshly painted 13x11 wooden deck. The second floor has 3 nice size bedrooms including the master which has 3 closets and a large walk-in, and attached master bath with shower. In the main bedroom are double doors leading out to a freshly painted deck to enjoy your morning coffee or the evening sunset. A refinished newer hall bath has a tub and shower. The laundry area on the 2nd floor has a newer GE washer and dryer. The house is on a large corner and is walking distance to the award winning Council Rock Schools A 1 year HSA Home warranty is included. An absolute MUST SEE at this price!
Location
State PA
County Bucks
Area Northampton Twp (10131)
Zoning R3
Rooms
Other Rooms Living Room, Dining Room, Primary Bedroom, Bedroom 2, Kitchen, Bedroom 1, Other
Interior
Interior Features Butlers Pantry, Ceiling Fan(s), Kitchen - Eat-In
Hot Water Electric
Heating Electric
Cooling Central A/C
Equipment Built-In Range, Oven - Self Cleaning, Dishwasher, Refrigerator, Disposal, Built-In Microwave
Fireplace N
Appliance Built-In Range, Oven - Self Cleaning, Dishwasher, Refrigerator, Disposal, Built-In Microwave
Heat Source Electric
Laundry Upper Floor
Exterior
Exterior Feature Deck(s)
Utilities Available Cable TV
Amenities Available Swimming Pool, Tennis Courts
Water Access N
Roof Type Pitched,Shingle
Accessibility None
Porch Deck(s)
Garage N
Building
Lot Description Level
Story 2
Sewer Public Sewer
Water Public
Architectural Style Traditional
Level or Stories 2
Additional Building Above Grade
New Construction N
Schools
Elementary Schools Holland
Middle Schools Holland
High Schools Council Rock High School South
School District Council Rock
Others
HOA Fee Include Pool(s),Common Area Maintenance,Snow Removal,Trash
Senior Community No
Tax ID 31-036-066
Ownership Condominium
Read Less Info
Want to know what your home might be worth? Contact us for a FREE valuation!

Our team is ready to help you sell your home for the highest possible price ASAP

Bought with Boris Volynsky • Absolute Realty Group
"My job is to find and attract mastery-based agents to the office, protect the culture, and make sure everyone is happy! "







