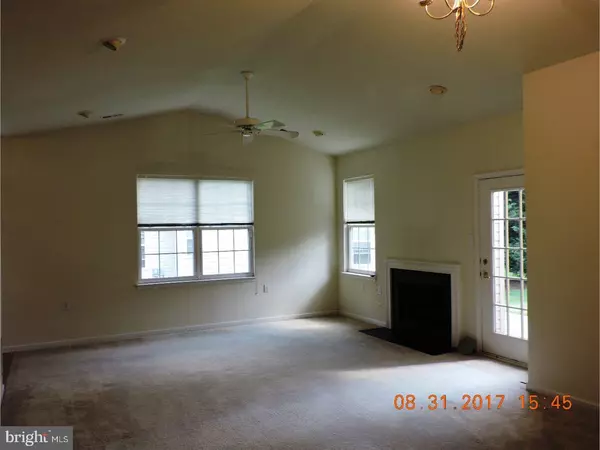$314,000
$329,000
4.6%For more information regarding the value of a property, please contact us for a free consultation.
2 Beds
2 Baths
1,490 SqFt
SOLD DATE : 09/28/2017
Key Details
Sold Price $314,000
Property Type Single Family Home
Sub Type Detached
Listing Status Sold
Purchase Type For Sale
Square Footage 1,490 sqft
Price per Sqft $210
Subdivision Flowers Mill
MLS Listing ID 1000248737
Sold Date 09/28/17
Style Ranch/Rambler
Bedrooms 2
Full Baths 2
HOA Fees $175/mo
HOA Y/N Y
Abv Grd Liv Area 1,490
Originating Board TREND
Year Built 2002
Annual Tax Amount $5,834
Tax Year 2017
Lot Size 7,718 Sqft
Acres 0.18
Lot Dimensions 94X104
Property Description
Super clean single family home available in Langhorne's most popular 55 community - the Villages of Flowers Mill. Take advantage of this well-priced ranch home and enjoy the wonderful lifestyle. An entry foyer with hardwood floors and coat closet opens to the generous Living and Dining Rooms, both with cathedral ceilings. A gas fireplace is the focal point of the bright and sunny living room, which includes a ceiling fan, and a french door to the rear patio. The spacious eat-in kitchen boasts an abundance of oak cabinetry, gas range, built-in microwave, dishwasher, and refrigerator. The main bedroom offers a huge walk-in closet, ceiling fan, and private bath with double vanity and tiled floor. Second bedroom also has ample closet space and a ceiling fan. Both bathrooms have ceramic tile floors, oak vanities, and medicine cabinets. A laundry room is complete with washer and dryer and exits to the garage with shelving and remote door opener. Neutral decor and lots of windows throughout allows for bright and cheery living. The patio overlooks the large open back yard. Ideal location, close to I-95 with easy access to shopping, dining, and top medical facilities.
Location
State PA
County Bucks
Area Middletown Twp (10122)
Zoning R1
Rooms
Other Rooms Living Room, Dining Room, Primary Bedroom, Kitchen, Bedroom 1, Laundry
Interior
Interior Features Primary Bath(s), Kitchen - Eat-In
Hot Water Natural Gas
Heating Forced Air
Cooling Central A/C
Fireplaces Number 1
Equipment Built-In Range, Oven - Self Cleaning, Dishwasher, Built-In Microwave
Fireplace Y
Appliance Built-In Range, Oven - Self Cleaning, Dishwasher, Built-In Microwave
Heat Source Natural Gas
Laundry Main Floor
Exterior
Exterior Feature Patio(s), Porch(es)
Garage Spaces 4.0
Amenities Available Swimming Pool, Tennis Courts
Water Access N
Accessibility None
Porch Patio(s), Porch(es)
Attached Garage 1
Total Parking Spaces 4
Garage Y
Building
Lot Description Open, Front Yard, Rear Yard
Story 1
Sewer Public Sewer
Water Public
Architectural Style Ranch/Rambler
Level or Stories 1
Additional Building Above Grade
New Construction N
Schools
High Schools Neshaminy
School District Neshaminy
Others
HOA Fee Include Pool(s),Common Area Maintenance,Lawn Maintenance,Snow Removal,Trash,Health Club
Senior Community Yes
Tax ID 22-089-001
Ownership Fee Simple
Acceptable Financing Conventional
Listing Terms Conventional
Financing Conventional
Read Less Info
Want to know what your home might be worth? Contact us for a FREE valuation!

Our team is ready to help you sell your home for the highest possible price ASAP

Bought with Elaine S Glauberman • Weichert Realtors
"My job is to find and attract mastery-based agents to the office, protect the culture, and make sure everyone is happy! "







