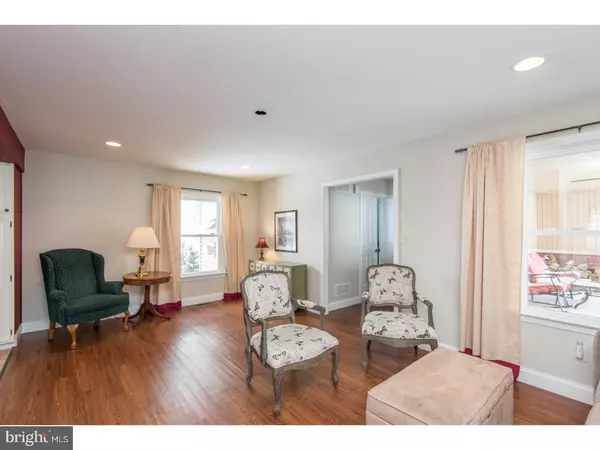$257,000
$255,000
0.8%For more information regarding the value of a property, please contact us for a free consultation.
3 Beds
2 Baths
1,892 SqFt
SOLD DATE : 05/12/2017
Key Details
Sold Price $257,000
Property Type Single Family Home
Sub Type Detached
Listing Status Sold
Purchase Type For Sale
Square Footage 1,892 sqft
Price per Sqft $135
Subdivision None Available
MLS Listing ID 1003196459
Sold Date 05/12/17
Style Ranch/Rambler
Bedrooms 3
Full Baths 2
HOA Y/N N
Abv Grd Liv Area 1,892
Originating Board TREND
Year Built 1975
Annual Tax Amount $4,891
Tax Year 2017
Lot Size 1.000 Acres
Acres 1.0
Lot Dimensions 0X0
Property Description
Welcome to 1460 Birdell Road, a lovely 3 bedroom, 2 bath, Ranch home on a spacious 1 acre lot with amazing views of the surrounding farmland. The bright living room offers recessed lighting and lots of natural light. French doors lead you into the spacious dining room with wood burning stove. The kitchen features an abundance of cabinet space, corian countertops, pantry, and opens to a large breakfast room with slider to the rear deck. Take advantage of the master retreat offering a separate sitting area, large closet and an updated ensuite bath. There are 2 additional, generously-sized bedrooms, one of which could be used as a family room! The remodeled hall bath boasts updated fixtures and lots of built-in storage. The partial basement off the garage offers additional storage space.The oversized 2 car garage features a drainage system that allows you to pull in and wash your car! The home's flexible floor plan is both cozy yet open for entertaining. This property is tucked away in a quiet setting and waiting for you to call it home!
Location
State PA
County Chester
Area West Caln Twp (10328)
Zoning R1
Rooms
Other Rooms Living Room, Dining Room, Primary Bedroom, Bedroom 2, Kitchen, Bedroom 1, Laundry
Basement Partial, Unfinished
Interior
Interior Features Primary Bath(s), Butlers Pantry, Dining Area
Hot Water Electric
Heating Heat Pump - Electric BackUp
Cooling Central A/C
Fireplaces Number 1
Equipment Built-In Range, Dishwasher
Fireplace Y
Appliance Built-In Range, Dishwasher
Laundry Main Floor
Exterior
Exterior Feature Deck(s), Porch(es)
Parking Features Oversized
Garage Spaces 5.0
Water Access N
Accessibility None
Porch Deck(s), Porch(es)
Attached Garage 2
Total Parking Spaces 5
Garage Y
Building
Story 1
Sewer On Site Septic
Water Well
Architectural Style Ranch/Rambler
Level or Stories 1
Additional Building Above Grade
New Construction N
Schools
High Schools Coatesville Area Senior
School District Coatesville Area
Others
Senior Community No
Tax ID 28-03 -0022.0300
Ownership Fee Simple
Read Less Info
Want to know what your home might be worth? Contact us for a FREE valuation!

Our team is ready to help you sell your home for the highest possible price ASAP

Bought with Elvin A Stoltzfus • Beiler-Campbell Realtors-Quarryville
"My job is to find and attract mastery-based agents to the office, protect the culture, and make sure everyone is happy! "







