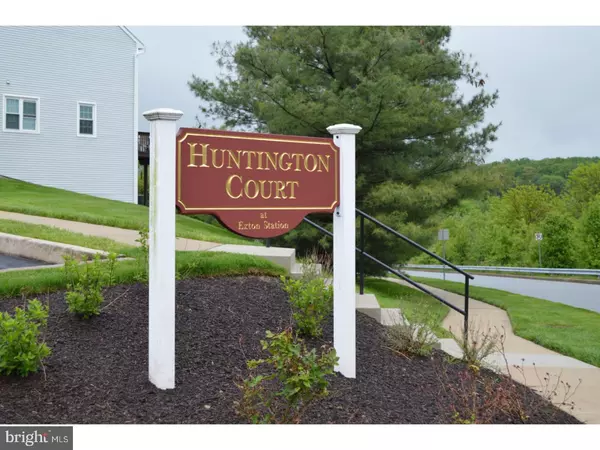$284,900
$284,900
For more information regarding the value of a property, please contact us for a free consultation.
3 Beds
4 Baths
2,016 SqFt
SOLD DATE : 06/15/2017
Key Details
Sold Price $284,900
Property Type Townhouse
Sub Type Interior Row/Townhouse
Listing Status Sold
Purchase Type For Sale
Square Footage 2,016 sqft
Price per Sqft $141
Subdivision Exton Station
MLS Listing ID 1003200715
Sold Date 06/15/17
Style Colonial
Bedrooms 3
Full Baths 2
Half Baths 2
HOA Fees $235/mo
HOA Y/N Y
Abv Grd Liv Area 2,016
Originating Board TREND
Year Built 1994
Annual Tax Amount $3,488
Tax Year 2017
Lot Size 2,142 Sqft
Acres 0.05
Lot Dimensions 0 X 0
Property Description
Welcome to one of the larger homes in Exton Station in the sought after Huntington Court section. This home backs to open space and offers one of the best views in the community. You will love this spacious freshly painted town home with a fireplace and walk out finished basement. This location on Huntington Court also has one of the best views. Some of the features of this home include newer carpeting and newer kitchen and master bath flooring. The master bedroom and 2nd bedroom offer cathedral ceilings, a third floor loft/bedroom has skylights. The master also features a bath with double vanity plus his and her closets. The giant bedrooms and upstairs laundry area makes for easy living. There is a two-way wood burning fireplace visible from both the kitchen and great room. The kitchen is large and features an island work area, pantry, gas cooking, dining area and access to large deck. The walk-out basement is finished with its own powder room and makes a great movie quarters or play room with sliders to rear yard. The home has been nicely maintained and offers a great floor plan for everyday living and entertaining.
Location
State PA
County Chester
Area West Whiteland Twp (10341)
Zoning R3
Rooms
Other Rooms Living Room, Dining Room, Primary Bedroom, Bedroom 2, Kitchen, Family Room, Bedroom 1, Laundry, Attic
Basement Full, Fully Finished
Interior
Interior Features Primary Bath(s), Skylight(s), Sprinkler System, Stall Shower, Kitchen - Eat-In
Hot Water Electric
Heating Gas, Forced Air
Cooling Central A/C
Flooring Fully Carpeted, Vinyl
Fireplaces Number 1
Equipment Built-In Range, Dishwasher
Fireplace Y
Window Features Bay/Bow
Appliance Built-In Range, Dishwasher
Heat Source Natural Gas
Laundry Upper Floor
Exterior
Utilities Available Cable TV
Water Access N
Accessibility None
Garage N
Building
Story 3+
Foundation Brick/Mortar
Sewer Public Sewer
Water Public
Architectural Style Colonial
Level or Stories 3+
Additional Building Above Grade
Structure Type Cathedral Ceilings
New Construction N
Schools
Middle Schools J.R. Fugett
High Schools West Chester East
School District West Chester Area
Others
Senior Community No
Tax ID 41-05 -1602
Ownership Fee Simple
Security Features Security System
Read Less Info
Want to know what your home might be worth? Contact us for a FREE valuation!

Our team is ready to help you sell your home for the highest possible price ASAP

Bought with Keith Shallis • Century 21 Advantage Gold - Newtown Square
"My job is to find and attract mastery-based agents to the office, protect the culture, and make sure everyone is happy! "







