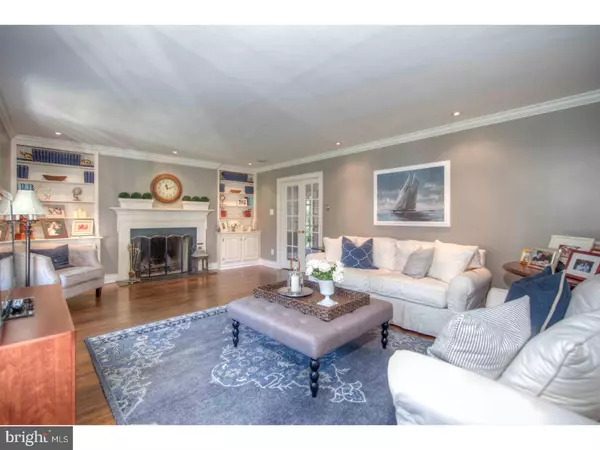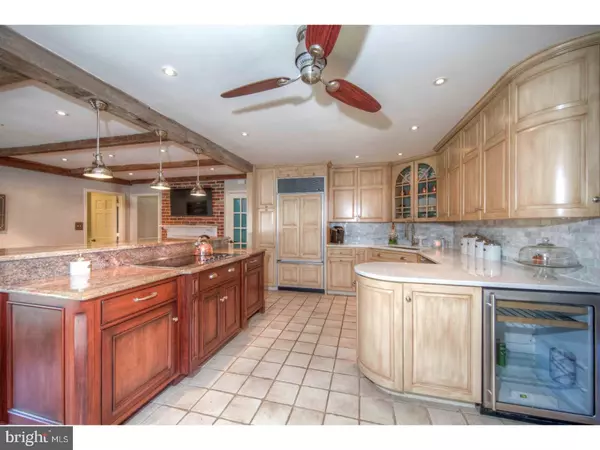$912,000
$939,000
2.9%For more information regarding the value of a property, please contact us for a free consultation.
5 Beds
3 Baths
3,428 SqFt
SOLD DATE : 05/16/2017
Key Details
Sold Price $912,000
Property Type Single Family Home
Sub Type Detached
Listing Status Sold
Purchase Type For Sale
Square Footage 3,428 sqft
Price per Sqft $266
Subdivision None Available
MLS Listing ID 1003193051
Sold Date 05/16/17
Style Cape Cod
Bedrooms 5
Full Baths 3
HOA Y/N N
Abv Grd Liv Area 3,428
Originating Board TREND
Year Built 1963
Annual Tax Amount $10,471
Tax Year 2017
Lot Size 1.000 Acres
Acres 1.0
Property Description
Welcome to 332 Lenape Drive where you will discover an immaculate and stunning property. This 5 Bedroom, 3 full Bath Cape Cod style home lives large on a flat one acre parcel with inviting pool and spa. Numerous recent upgrades include a new roof, professional landscaping, fencing and entrance gates, 2 commercial hot water heaters, new carriage house style garage door, full house Bose surround sound system installed and the list continues. Pristine from the curb, a crisp white picket fence leads to a covered front porch. Enter into a gracious front Foyer with rich hardwood flooring which continues throughout most of the home. The spacious Living Room is light filled and features a lovely wood burning fireplace flanked by built in cabinetry. This room may be formal or utilized as a more casual Family Room. A Gourmet Kitchen with fireside Sitting Room is the heart of this home featuring a Sub-Zero refrigerator, Viking cooktop, wine refrigerator, new Bosch dishwasher and enhanced with a Carrera marble backsplash, an abundance of solid wood cabinetry and a center island with granite top. Relax and entertain in the Sitting area that includes a brick fireplace, custom shelving surrounding the French doors which lead to a covered flagstone patio. A formal Dining Room with large windows is adjacent to the Kitchen. The fantastic Sun Room with radiant heat, tile floor, two sets of glass sliders overlooking the splendid pool and yard is enjoyed year round and adds wonderful living space to this home. Also included on this living level is the serene Master Suite with 2 closets and a beautiful Carrera marble Bath offering a tile shower with frameless glass door and marble vanity. There are two additional spacious Bedrooms, an updated full Bath with double vanity and a computer/homework nook. The second floor offers two oversized Bedrooms, hardwood flooring and excellent closet space. The bedrooms overlook the rear yard and share a full hall Bath. A finished Lower Level is ideal for indoor recreation and includes the Laundry Room and extra storage space. Character, high end finishes and a versatile floor plan add to the appeal of this lovely home. Enjoy the coveted private and flat one acre yard in a neighborhood setting. Situated in the nationally top ranked Tredyffrin-Easttown School District (Beaumont Elementary) with close proximity to trains, major arteries and all of the fine dining, shopping & recreational options the Main Line has to offer. Welcome home!
Location
State PA
County Chester
Area Easttown Twp (10355)
Zoning R1
Rooms
Other Rooms Living Room, Dining Room, Primary Bedroom, Bedroom 2, Bedroom 3, Kitchen, Family Room, Bedroom 1, Laundry, Other
Basement Full, Fully Finished
Interior
Interior Features Primary Bath(s), Kitchen - Island, Stall Shower, Kitchen - Eat-In
Hot Water Natural Gas
Heating Gas, Forced Air
Cooling Central A/C
Flooring Wood, Tile/Brick
Fireplaces Number 2
Equipment Cooktop, Dishwasher, Built-In Microwave
Fireplace Y
Window Features Replacement
Appliance Cooktop, Dishwasher, Built-In Microwave
Heat Source Natural Gas
Laundry Main Floor
Exterior
Exterior Feature Patio(s), Porch(es)
Garage Spaces 2.0
Pool In Ground
Water Access N
Roof Type Shingle
Accessibility None
Porch Patio(s), Porch(es)
Attached Garage 2
Total Parking Spaces 2
Garage Y
Building
Lot Description Level
Story 1.5
Sewer Public Sewer
Water Public
Architectural Style Cape Cod
Level or Stories 1.5
Additional Building Above Grade, Shed
New Construction N
Schools
Elementary Schools Beaumont
Middle Schools Tredyffrin-Easttown
High Schools Conestoga Senior
School District Tredyffrin-Easttown
Others
Senior Community No
Tax ID 55-02P-0003
Ownership Fee Simple
Read Less Info
Want to know what your home might be worth? Contact us for a FREE valuation!

Our team is ready to help you sell your home for the highest possible price ASAP

Bought with Gabriella Peracchia • BHHS Fox & Roach Wayne-Devon
"My job is to find and attract mastery-based agents to the office, protect the culture, and make sure everyone is happy! "







