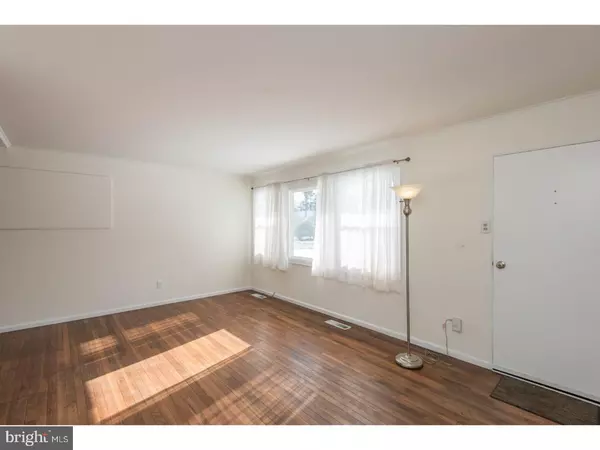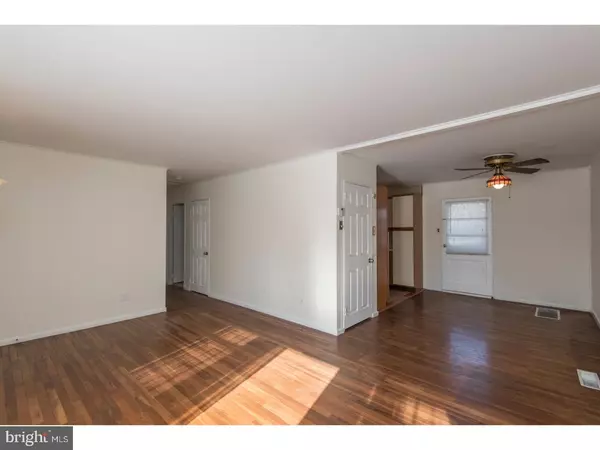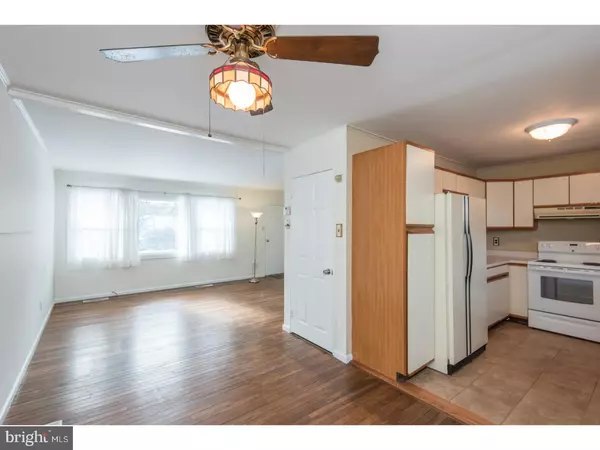$229,900
$229,900
For more information regarding the value of a property, please contact us for a free consultation.
3 Beds
1 Bath
912 SqFt
SOLD DATE : 04/11/2017
Key Details
Sold Price $229,900
Property Type Single Family Home
Sub Type Detached
Listing Status Sold
Purchase Type For Sale
Square Footage 912 sqft
Price per Sqft $252
Subdivision None Available
MLS Listing ID 1003194073
Sold Date 04/11/17
Style Ranch/Rambler
Bedrooms 3
Full Baths 1
HOA Y/N N
Abv Grd Liv Area 912
Originating Board TREND
Year Built 1957
Annual Tax Amount $3,035
Tax Year 2017
Lot Size 0.380 Acres
Acres 0.38
Lot Dimensions 0X0
Property Description
Completely move-in ready, 3BR/1BA ranch home with coveted backyard space, spacious finished basement, in the very desirable West Whiteland Township. Neutrally styled with hardwood flooring throughout the home, this property welcomes its new homeowners with a blank canvas to design to personal taste. Beautifully sunlit, the main entry area presents a generous space for either a living or family room, leading to the dining area and sizeable kitchen. Slider access from the dining room leads to a spacious deck with steps taking you to over a quarter acre of open space. Three bedrooms with crown molding continue the home's neutral styling with the Master Bedroom's double closet space creating an ample amount of storage options. The full, tiled, bath has been updated to reflect current design trends and offers a large linen closet. Very spacious lower level offers two finished spaces to be used for a variety of options including playroom, studio, professional office, etc, laundry area, and additional utility/storage area. Exterior includes a two-car garage, presenting wonderful space for storage, as well as a large, pull-through driveway for ease of parking and space for multiple vehicles. Easy access to routes 100 & 202, Exton Square Mall, Exton Park, and many other travel destinations.
Location
State PA
County Chester
Area West Whiteland Twp (10341)
Zoning R1
Rooms
Other Rooms Living Room, Dining Room, Primary Bedroom, Bedroom 2, Kitchen, Family Room, Bedroom 1, Other
Basement Full
Interior
Interior Features Dining Area
Hot Water Natural Gas
Heating Gas, Forced Air
Cooling None
Flooring Wood, Tile/Brick
Equipment Built-In Range, Dishwasher
Fireplace N
Appliance Built-In Range, Dishwasher
Heat Source Natural Gas
Laundry Basement
Exterior
Exterior Feature Deck(s)
Garage Spaces 2.0
Water Access N
Accessibility None
Porch Deck(s)
Attached Garage 2
Total Parking Spaces 2
Garage Y
Building
Lot Description Front Yard, Rear Yard
Story 1
Sewer Public Sewer
Water Public
Architectural Style Ranch/Rambler
Level or Stories 1
Additional Building Above Grade
New Construction N
Schools
School District West Chester Area
Others
Senior Community No
Tax ID 41-08 -0064
Ownership Fee Simple
Read Less Info
Want to know what your home might be worth? Contact us for a FREE valuation!

Our team is ready to help you sell your home for the highest possible price ASAP

Bought with Martina Lothert • Keller Williams Real Estate -Exton
"My job is to find and attract mastery-based agents to the office, protect the culture, and make sure everyone is happy! "







