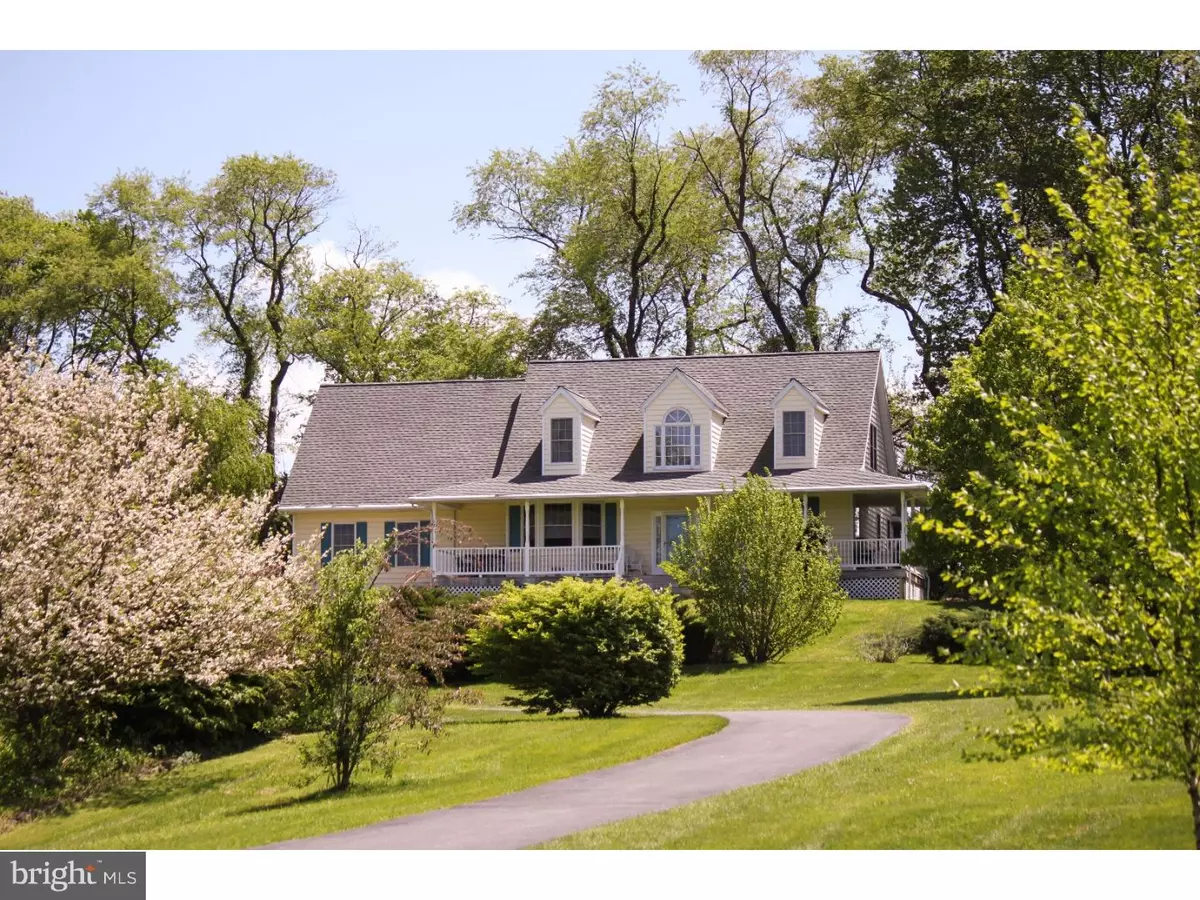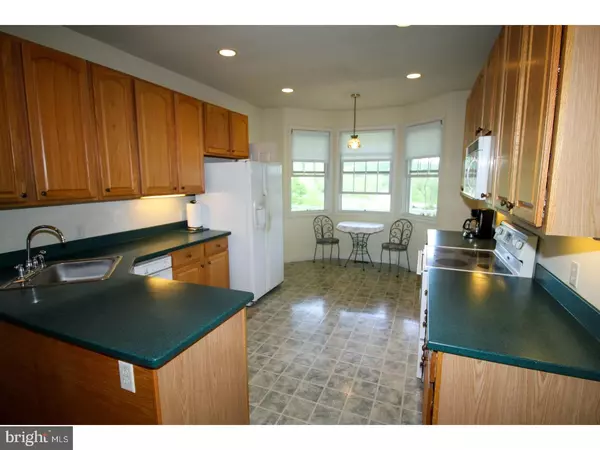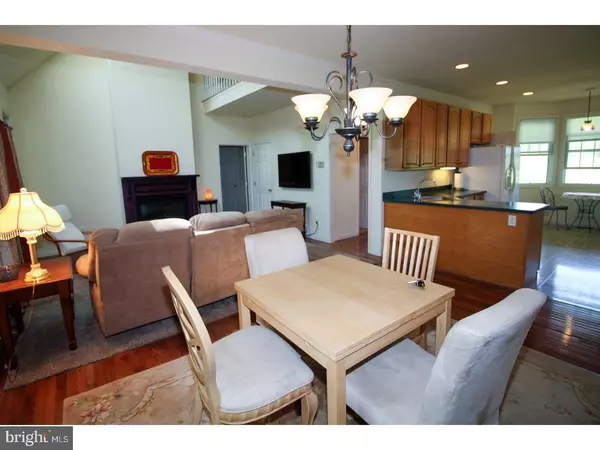$300,000
$297,000
1.0%For more information regarding the value of a property, please contact us for a free consultation.
4 Beds
4 Baths
2,327 SqFt
SOLD DATE : 08/08/2017
Key Details
Sold Price $300,000
Property Type Single Family Home
Sub Type Detached
Listing Status Sold
Purchase Type For Sale
Square Footage 2,327 sqft
Price per Sqft $128
Subdivision Mountainview
MLS Listing ID 1003200111
Sold Date 08/08/17
Style Cape Cod
Bedrooms 4
Full Baths 3
Half Baths 1
HOA Y/N N
Abv Grd Liv Area 2,327
Originating Board TREND
Year Built 2001
Annual Tax Amount $5,986
Tax Year 2017
Lot Size 1.450 Acres
Acres 1.45
Lot Dimensions 200 X 250
Property Description
Set back from the road on an elevated and secluded flag lot, this charming Cape offers a great location and welcoming open floorplan to suit your every need. Close to Jennersville Hospital and a 5 to 10 minute drive down Baltimore Pike to shopping and dining in nearby Jennersville and Oxford. The first floor master bedroom suite includes a large master bath with a whirlpool tub and separate walk in shower. There is also a first floor laundry that makes this home a fit for anyone looking for one floor living. The open floor plan starts with a well appointed kitchen featuring Corian Countertops and an enticing breakfast nook with great views of the Chester County countryside. From there, the living space flows through the dining area to the great room complete with hardwood floors, vaulted ceilings, skylights and a gas fireplace. Upstairs the hallway looks out over the great room and leads to two bedrooms and a hallway bath. Downstairs is a features a finished basement with a full bath, a small kitchenette and extra storage space. The large 21'x15' extra room over the garage features a gas fireplace, vaulted ceilings and its own split heating and cooling system - use it as 4th bedroom, additional living space or a playroom! Keep your utility bills low with the 39 MAGE solar panel array. Just picture yourself enjoying a nice breeze on a warm summer evening on your beautiful wrap around covered front porch or screened in back porch.
Location
State PA
County Chester
Area Upper Oxford Twp (10357)
Zoning R3
Rooms
Other Rooms Living Room, Dining Room, Primary Bedroom, Bedroom 2, Bedroom 3, Kitchen, Bedroom 1, Laundry, Other, Attic
Basement Full, Fully Finished
Interior
Interior Features Primary Bath(s), Skylight(s), Ceiling Fan(s), Dining Area
Hot Water Electric
Heating Propane, Forced Air
Cooling Central A/C
Flooring Wood, Fully Carpeted, Vinyl
Fireplaces Number 2
Fireplaces Type Gas/Propane
Equipment Built-In Range, Oven - Self Cleaning, Dishwasher, Refrigerator, Trash Compactor, Built-In Microwave
Fireplace Y
Appliance Built-In Range, Oven - Self Cleaning, Dishwasher, Refrigerator, Trash Compactor, Built-In Microwave
Heat Source Bottled Gas/Propane
Laundry Main Floor
Exterior
Exterior Feature Porch(es)
Parking Features Inside Access, Garage Door Opener
Garage Spaces 5.0
Utilities Available Cable TV
Water Access N
Roof Type Pitched,Shingle
Accessibility None
Porch Porch(es)
Attached Garage 2
Total Parking Spaces 5
Garage Y
Building
Lot Description Flag
Story 2
Foundation Concrete Perimeter
Sewer On Site Septic
Water Well
Architectural Style Cape Cod
Level or Stories 2
Additional Building Above Grade
Structure Type Cathedral Ceilings
New Construction N
Schools
High Schools Oxford Area
School District Oxford Area
Others
Senior Community No
Tax ID 57-08 -0036.0700
Ownership Fee Simple
Acceptable Financing Conventional, VA, FHA 203(b)
Listing Terms Conventional, VA, FHA 203(b)
Financing Conventional,VA,FHA 203(b)
Read Less Info
Want to know what your home might be worth? Contact us for a FREE valuation!

Our team is ready to help you sell your home for the highest possible price ASAP

Bought with Kathleen A Blakey • Century 21 Gold Key Realty
"My job is to find and attract mastery-based agents to the office, protect the culture, and make sure everyone is happy! "







