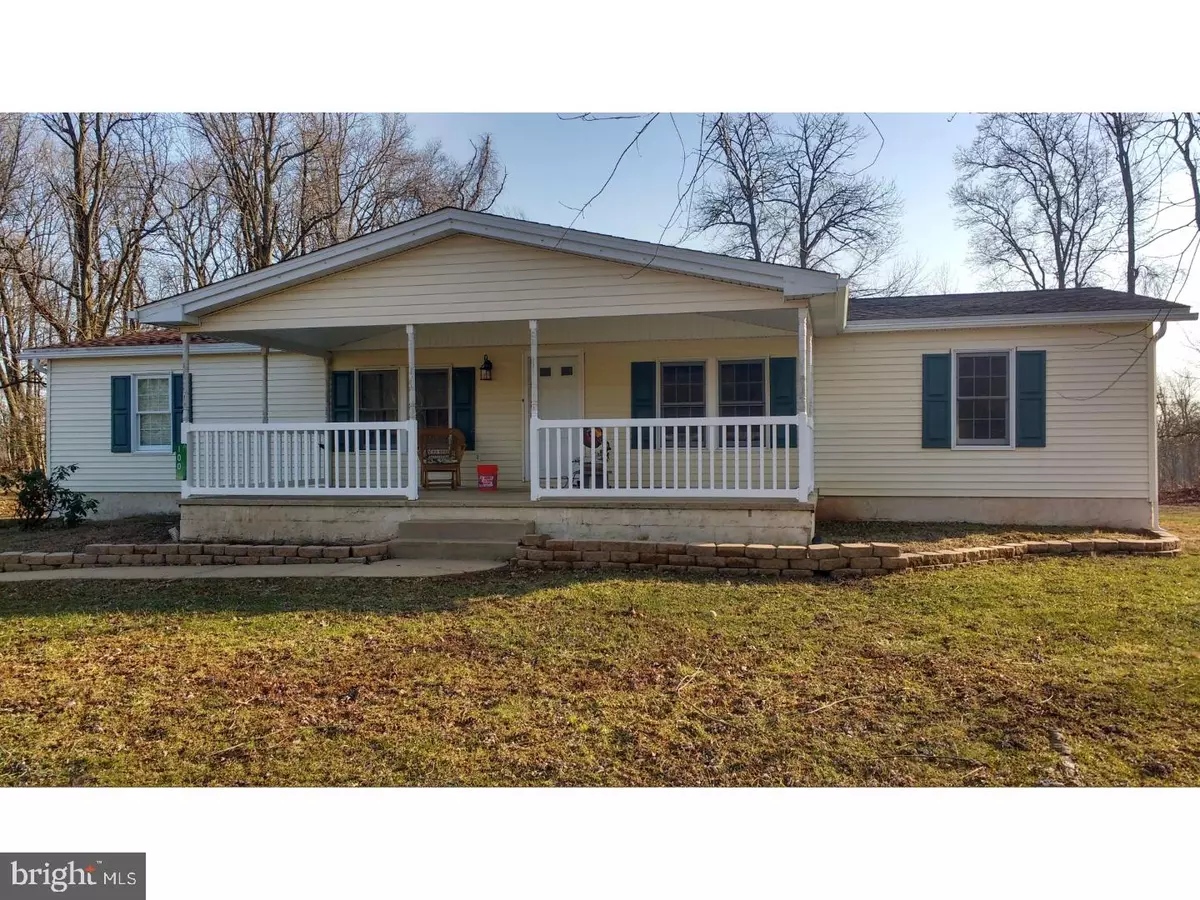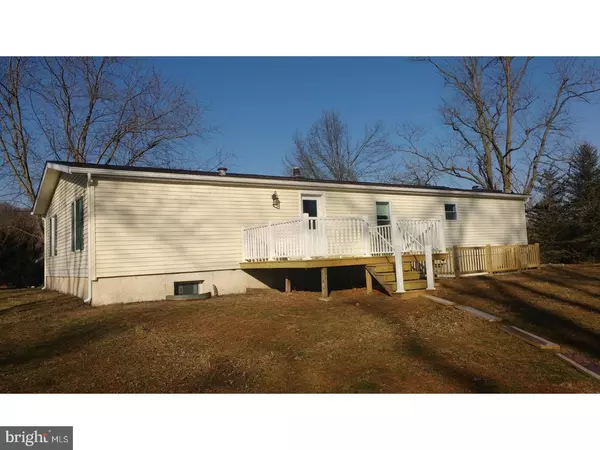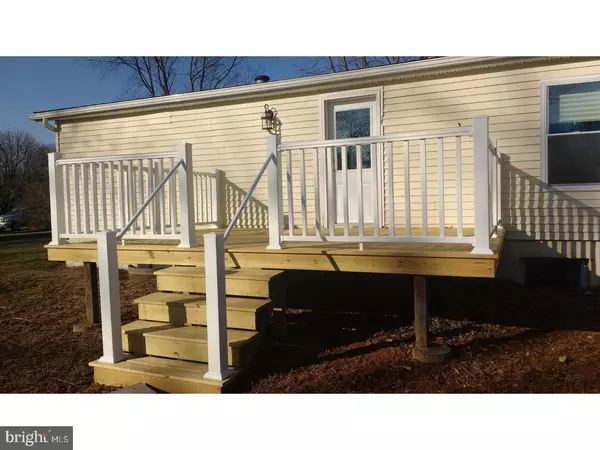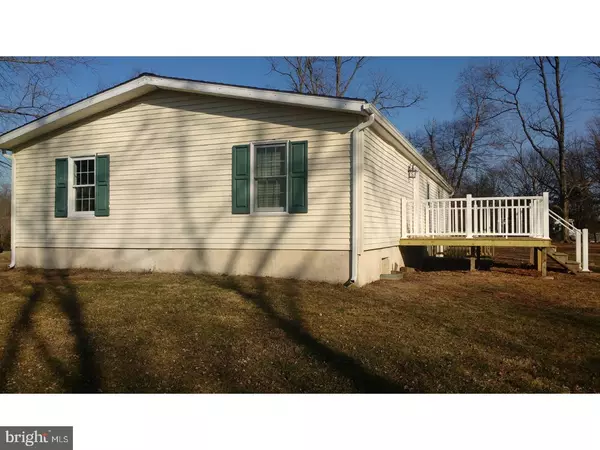$182,000
$185,000
1.6%For more information regarding the value of a property, please contact us for a free consultation.
3 Beds
2 Baths
3,192 SqFt
SOLD DATE : 05/12/2017
Key Details
Sold Price $182,000
Property Type Single Family Home
Sub Type Detached
Listing Status Sold
Purchase Type For Sale
Square Footage 3,192 sqft
Price per Sqft $57
Subdivision None Available
MLS Listing ID 1003194229
Sold Date 05/12/17
Style Ranch/Rambler
Bedrooms 3
Full Baths 2
HOA Y/N N
Abv Grd Liv Area 1,596
Originating Board TREND
Year Built 1996
Annual Tax Amount $4,689
Tax Year 2017
Lot Size 1.000 Acres
Acres 1.0
Lot Dimensions 1 ACRE
Property Description
Just for you! In the country, this 3 br, 2 bath recently remodeled home sits on 1 acre of some of the most beautiful Chester County land. New kitchen complete with Woodstarr,dark stained hardwood cabinets dressed with brushed nickel hardware and Inkvesta post formed counter tops. Kitchen is outfitted with a full set of new whirlpool appliances. Fresh paint & new flooring throughout most of the house. Bathrooms have new Woodstarr hardwood cabinetry crowned with cultured marble counter tops. Master bath boasts a new walk-in shower & natural lighting thru skylight. Other items include the newly installed heat pump, new asphalt shingle roof, new 10.5' x 15' treated deck and much more. Enjoy the covered front porch, paved driveway and large backyard. Come enjoy the country. Owner of property is licensed real estate agent.
Location
State PA
County Chester
Area West Caln Twp (10328)
Zoning R1
Rooms
Other Rooms Living Room, Dining Room, Primary Bedroom, Bedroom 2, Kitchen, Bedroom 1, Laundry
Basement Full, Unfinished
Interior
Interior Features Ceiling Fan(s), Dining Area
Hot Water Electric
Heating Oil, Forced Air
Cooling Central A/C
Fireplace N
Heat Source Oil
Laundry Main Floor
Exterior
Exterior Feature Deck(s), Porch(es)
Water Access N
Accessibility None
Porch Deck(s), Porch(es)
Garage N
Building
Lot Description Open
Story 1
Foundation Brick/Mortar
Sewer On Site Septic
Water Well
Architectural Style Ranch/Rambler
Level or Stories 1
Additional Building Above Grade, Below Grade
New Construction N
Schools
High Schools Coatesville Area Senior
School District Coatesville Area
Others
Senior Community No
Tax ID 28-05 -0067.0600
Ownership Fee Simple
Acceptable Financing Conventional
Listing Terms Conventional
Financing Conventional
Read Less Info
Want to know what your home might be worth? Contact us for a FREE valuation!

Our team is ready to help you sell your home for the highest possible price ASAP

Bought with Elvin A Stoltzfus • Beiler-Campbell Realtors-Quarryville
"My job is to find and attract mastery-based agents to the office, protect the culture, and make sure everyone is happy! "







