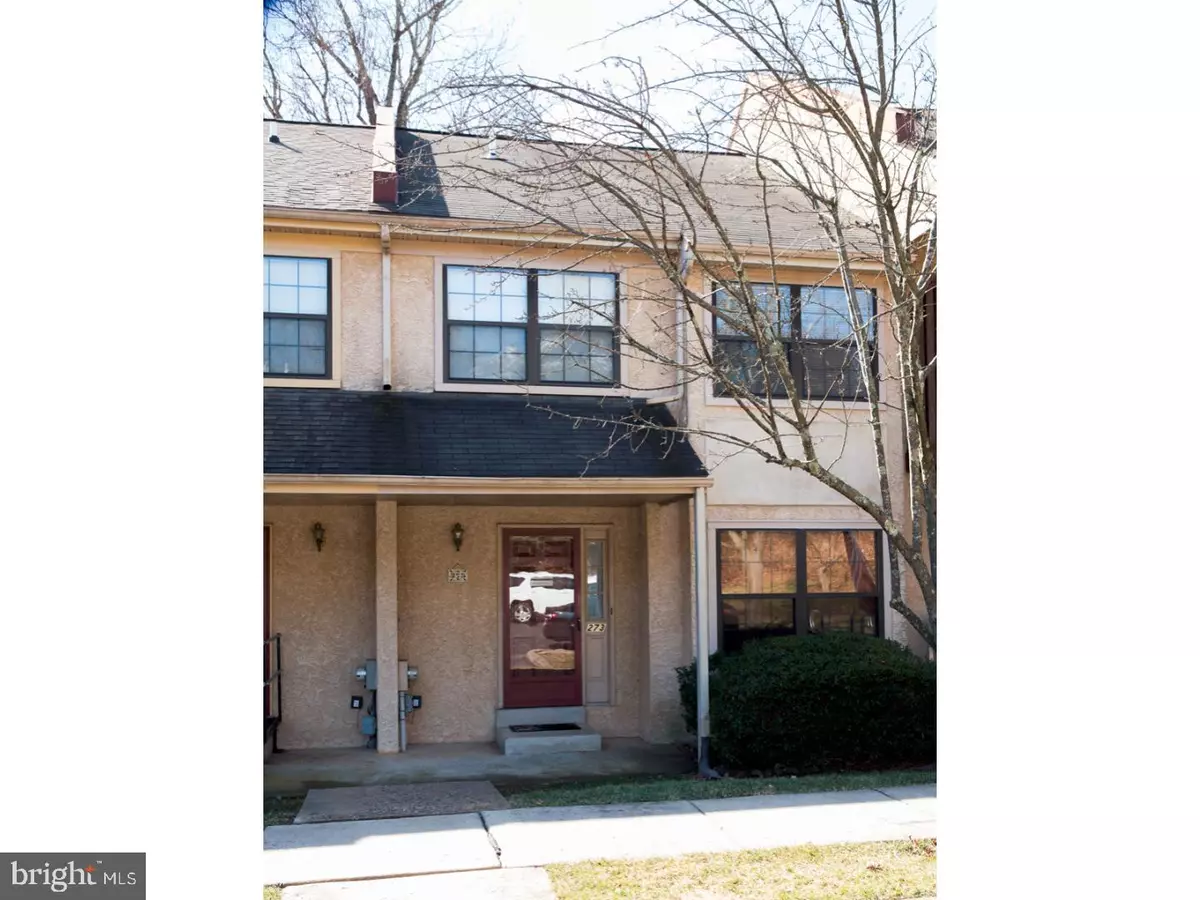$237,500
$229,900
3.3%For more information regarding the value of a property, please contact us for a free consultation.
3 Beds
3 Baths
1,400 SqFt
SOLD DATE : 04/27/2017
Key Details
Sold Price $237,500
Property Type Townhouse
Sub Type Interior Row/Townhouse
Listing Status Sold
Purchase Type For Sale
Square Footage 1,400 sqft
Price per Sqft $169
Subdivision The Crossings At Ext
MLS Listing ID 1003195035
Sold Date 04/27/17
Style Colonial
Bedrooms 3
Full Baths 2
Half Baths 1
HOA Fees $112/mo
HOA Y/N Y
Abv Grd Liv Area 1,400
Originating Board TREND
Year Built 1988
Annual Tax Amount $2,753
Tax Year 2017
Lot Size 2,000 Sqft
Acres 0.05
Lot Dimensions 0X0
Property Description
Here is your opportunity to live in The Crossings at Exton Station. Wonderful 3BDR 2.5BA with a Walk-Out Finished Basement is ideally located in a more private location that backs to woods within the development. Newer Roof installed in 2006. Newer Hot Water Heater/Air Conditioner/Furnace. Enter into the foyer with laminate flooring that carries through to the kitchen, dining room and living room. There is half bath on the main level with a newer vanity. The eat-in kitchen has lots of cabinets, pantry, refrigerator(included) and a lovely window seat. The Living room is a great place to relax and on chillier nights you can fire up the wood burning fireplace. From the living room, there is a door that leads out to the deck that overlooks a tree-lined backyard. Upstairs there are three well sized bedrooms and two full baths PLUS an upper floor laundry (washer/dryer included) PLUS Pull Down Hall Ladder for Attic Storage. All three bedrooms and the living room have a ceiling fan. The Master Bedroom is a generous sized with slider closets and ceiling fan. The master bath has double sinks. The two additional bedrooms share a hallway bath. To complete this wonderful town home, there is a spacious finished walk-out basement. A flowing floor plan in a great neighborhood, conveniently located to restaurants, major shopping areas, downtown West Chester and the train station. Included in the association fees is trash removal, lawn maintenance, snow removal and common area maintenance. 273 Walnut Springs can be your new home address.
Location
State PA
County Chester
Area West Whiteland Twp (10341)
Zoning R3
Rooms
Other Rooms Living Room, Dining Room, Primary Bedroom, Bedroom 2, Kitchen, Bedroom 1, Other, Attic
Basement Full, Outside Entrance
Interior
Interior Features Primary Bath(s), Ceiling Fan(s), Stall Shower, Kitchen - Eat-In
Hot Water Electric
Heating Electric, Forced Air
Cooling Central A/C
Flooring Fully Carpeted, Vinyl
Fireplaces Number 1
Equipment Oven - Self Cleaning, Dishwasher
Fireplace Y
Appliance Oven - Self Cleaning, Dishwasher
Heat Source Electric
Laundry Upper Floor
Exterior
Exterior Feature Deck(s)
Utilities Available Cable TV
Amenities Available Swimming Pool, Tennis Courts, Club House
Water Access N
Roof Type Pitched
Accessibility None
Porch Deck(s)
Garage N
Building
Lot Description Cul-de-sac
Story 2
Foundation Concrete Perimeter
Sewer Public Sewer
Water Public
Architectural Style Colonial
Level or Stories 2
Additional Building Above Grade
New Construction N
Schools
Elementary Schools Exton
Middle Schools J.R. Fugett
High Schools West Chester East
School District West Chester Area
Others
HOA Fee Include Pool(s),Common Area Maintenance,Lawn Maintenance,Snow Removal,Trash
Senior Community No
Tax ID 41-05M-0271
Ownership Fee Simple
Acceptable Financing Conventional, VA, FHA 203(b)
Listing Terms Conventional, VA, FHA 203(b)
Financing Conventional,VA,FHA 203(b)
Read Less Info
Want to know what your home might be worth? Contact us for a FREE valuation!

Our team is ready to help you sell your home for the highest possible price ASAP

Bought with Jeanne DiSanto • Patterson-Schwartz-Brandywine

"My job is to find and attract mastery-based agents to the office, protect the culture, and make sure everyone is happy! "







