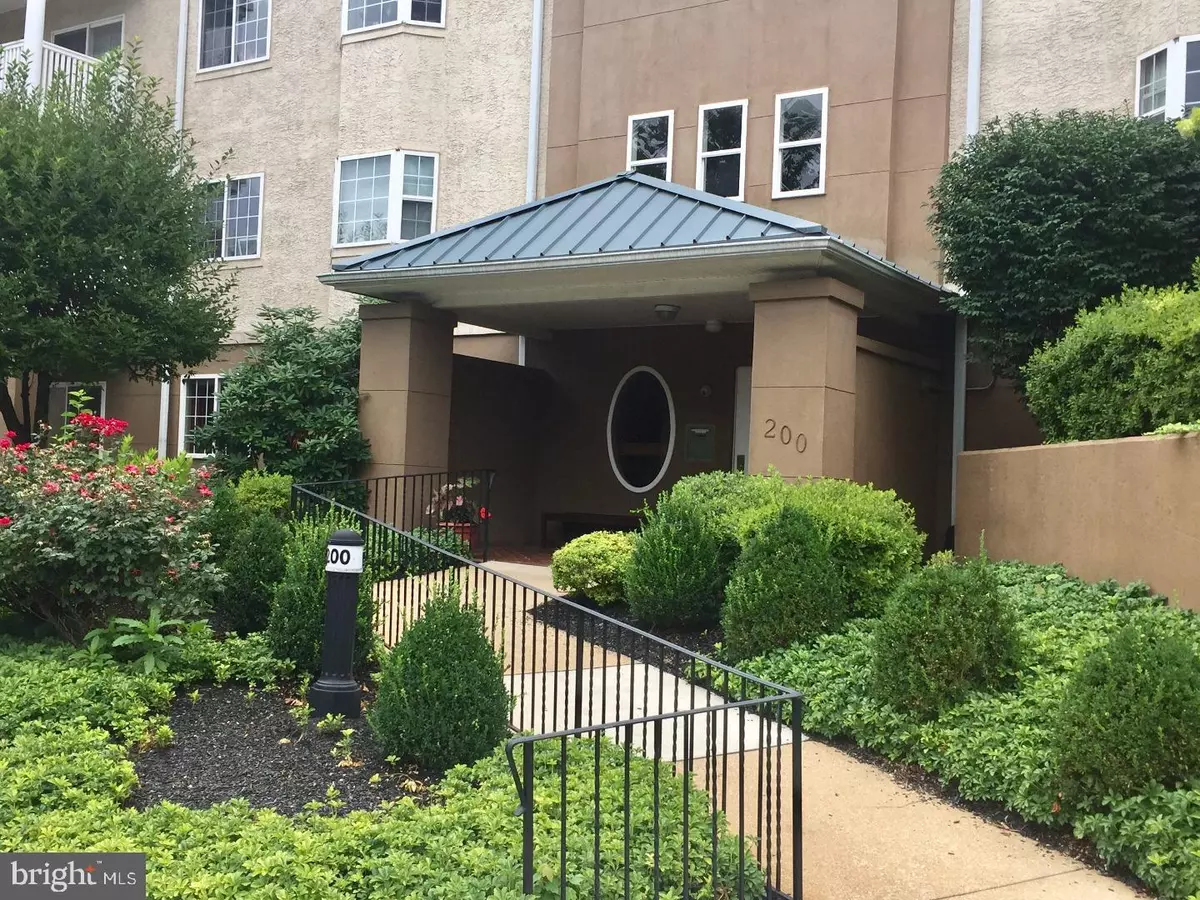$209,000
$209,000
For more information regarding the value of a property, please contact us for a free consultation.
2 Beds
2 Baths
984 SqFt
SOLD DATE : 10/02/2017
Key Details
Sold Price $209,000
Property Type Single Family Home
Sub Type Unit/Flat/Apartment
Listing Status Sold
Purchase Type For Sale
Square Footage 984 sqft
Price per Sqft $212
Subdivision Paoli Pointe
MLS Listing ID 1000437269
Sold Date 10/02/17
Style Straight Thru
Bedrooms 2
Full Baths 2
HOA Fees $380/mo
HOA Y/N N
Abv Grd Liv Area 984
Originating Board TREND
Year Built 1995
Annual Tax Amount $4,324
Tax Year 2017
Lot Size 984 Sqft
Acres 0.02
Property Description
229 Paoli Pointe is a sunny, courtyard facing, large (984 SF) top floor condominium in the very desirable Paoli Pointe 55+ community. This location is a walk to Paoli shopping district, train, as well as Friendship Park. As a coveted 3rd floor unit, it is especially quiet and hosts picturesque views of the lovely landscaped courtyard & pool. This unit is especially bright & sunny and is painted in neutral tones. Enter into the home into a welcoming hardwood floored entry with a double- sized closet. The dining room, with gleaming hardwood floors has crown molding and leads into the brilliantly upgraded kitchen. The kitchen with cherry cabinets, new granite counters, new stainless steel refrigerator, sink, and faucet along with fresh white tile backspace along with upgraded upper & under counter lighting make this space a pleasure to entertain family and friends! The laundry area is directly off the kitchen with full sized washer & dryer, great lighting, and good shelf space. The living room has a beautiful marble gas fireplace, plush neutral carpet, and sliders to a spacious balcony overlooking the pool & courtyard. The sunny master bedroom, with hardwood floors and large walk in closet, also has a newly renovated master bath shower. The 2nd bedroom has glass sliding doors to the balcony, a full bath with glass shower, and a large lighted closet. Enjoy this wonderful simple life style and get to know your neighbors through activities hosted at the community club house featuring an assortment of fun activities, a library, game room, fitness facility, or bucolic heated outdoor pool. This is a truly lovely home and a remarkable value! Welcome!
Location
State PA
County Chester
Area Tredyffrin Twp (10343)
Zoning OA
Rooms
Other Rooms Living Room, Dining Room, Primary Bedroom, Kitchen, Bedroom 1, Laundry
Interior
Interior Features Primary Bath(s), Ceiling Fan(s), Sprinkler System, Elevator, Intercom, Stall Shower
Hot Water Natural Gas
Heating Forced Air
Cooling Central A/C
Flooring Wood, Fully Carpeted, Tile/Brick
Fireplaces Number 1
Fireplaces Type Marble, Gas/Propane
Equipment Built-In Range, Dishwasher, Disposal, Built-In Microwave
Fireplace Y
Appliance Built-In Range, Dishwasher, Disposal, Built-In Microwave
Heat Source Natural Gas
Laundry Main Floor
Exterior
Exterior Feature Balcony
Garage Spaces 3.0
Utilities Available Cable TV
Amenities Available Swimming Pool, Club House
Water Access N
Roof Type Pitched,Shingle
Accessibility Mobility Improvements
Porch Balcony
Total Parking Spaces 3
Garage N
Building
Story 1
Sewer Public Sewer
Water Public
Architectural Style Straight Thru
Level or Stories 1
Additional Building Above Grade
New Construction N
Schools
Middle Schools Tredyffrin-Easttown
High Schools Conestoga Senior
School District Tredyffrin-Easttown
Others
HOA Fee Include Pool(s),Common Area Maintenance,Ext Bldg Maint,Lawn Maintenance,Snow Removal,Trash,Water,Sewer,Parking Fee,All Ground Fee,Management,Alarm System
Senior Community No
Tax ID 43-09M-0269
Ownership Condominium
Security Features Security System
Read Less Info
Want to know what your home might be worth? Contact us for a FREE valuation!

Our team is ready to help you sell your home for the highest possible price ASAP

Bought with Ady McGowan • BHHS Fox & Roach-Wayne
"My job is to find and attract mastery-based agents to the office, protect the culture, and make sure everyone is happy! "







