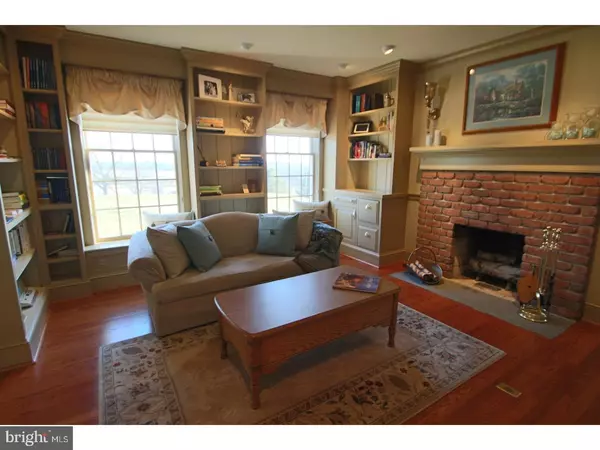$618,000
$625,000
1.1%For more information regarding the value of a property, please contact us for a free consultation.
4 Beds
3 Baths
3,840 SqFt
SOLD DATE : 05/25/2017
Key Details
Sold Price $618,000
Property Type Single Family Home
Sub Type Detached
Listing Status Sold
Purchase Type For Sale
Square Footage 3,840 sqft
Price per Sqft $160
Subdivision None Available
MLS Listing ID 1003141823
Sold Date 05/25/17
Style Colonial
Bedrooms 4
Full Baths 2
Half Baths 1
HOA Y/N N
Abv Grd Liv Area 3,840
Originating Board TREND
Year Built 1990
Annual Tax Amount $11,641
Tax Year 2017
Lot Size 3.590 Acres
Acres 3.59
Lot Dimensions 264
Property Description
This must-see custom built home on 3 1/2 acres is one of a kind! Elegant 4 bedroom 2 1/2 bath home in Souderton school district has unbeatable views for miles and miles. Enter into the elegant foyer and to your right is a beautiful large dining room with crown molding and chair rail and to your left is an inviting formal living room with built-in bookshelves, recessed lighting, cozy fireplace and a custom window seat. The living room opens up into the family room with cathedral ceilings, wood beams and a two-story gas fireplace. Straight through from the foyer is the gourmet kitchen with custom cherry cabinets, Italian ceramic tile, oversized island with Thermador gas stove, convection oven, pantry and amazing granite counters. There is a breakfast area between the kitchen and the family room which has sliding glass doors to the 2 tiered deck and patio. A large mudroom and powder room complete the first floor. Gorgeous hardwood floors are throughout first and second floors. Climb the beautiful staircase to the second floor and you will find a one-of-a-kind master suite with cathedral ceilings, fabulous fireplace and gorgeous beams overhead. A walk-in closet as well as a spacious master bath with Jacuzzi tub, separate shower and toilet room and double sinks complete this truly stunning master suite. Three additional very large bedrooms and hall bath complete the second floor. The third floor is a fabulous loft with plenty of dormers and views that extend miles and miles. From this vista, you can enjoy the fireworks of many townships on the 4th of July. The loft is also a great place for entertaining. It currently is used as a rec room with a beautiful pool table also included in the sale. The wiring is already hookedup if you would like to add a hottub. This home has so much space and is eloquently appointed for entertaining. The home is wired for sound/music throughout and has a whole house vacuum system. Outside there is a beautiful black-bottomed fenced-in pool. There is also an oversized two car garage plus abundant parking for guests. This home is close to all major routes, Vernfield Elementary school, shopping etc. yet feels private and peaceful. If you were looking for an amazing custom home ? this is it!
Location
State PA
County Montgomery
Area Salford Twp (10644)
Zoning R60
Rooms
Other Rooms Living Room, Dining Room, Primary Bedroom, Bedroom 2, Bedroom 3, Kitchen, Family Room, Bedroom 1, Other, Attic
Basement Full, Unfinished, Outside Entrance
Interior
Interior Features Primary Bath(s), Kitchen - Island, Butlers Pantry, Skylight(s), Ceiling Fan(s), WhirlPool/HotTub, Central Vacuum, Exposed Beams, Dining Area
Hot Water Oil
Heating Oil, Forced Air
Cooling Central A/C
Flooring Wood, Fully Carpeted, Tile/Brick
Fireplaces Type Brick, Gas/Propane
Equipment Cooktop, Built-In Range, Oven - Self Cleaning, Dishwasher
Fireplace N
Appliance Cooktop, Built-In Range, Oven - Self Cleaning, Dishwasher
Heat Source Oil
Laundry Main Floor
Exterior
Exterior Feature Deck(s), Patio(s)
Parking Features Inside Access, Garage Door Opener, Oversized
Garage Spaces 5.0
Pool In Ground
Utilities Available Cable TV
Water Access N
Roof Type Pitched,Shingle
Accessibility None
Porch Deck(s), Patio(s)
Attached Garage 2
Total Parking Spaces 5
Garage Y
Building
Lot Description Open, Front Yard, Rear Yard, SideYard(s)
Story 2
Sewer On Site Septic
Water Well
Architectural Style Colonial
Level or Stories 2
Additional Building Above Grade
Structure Type Cathedral Ceilings,9'+ Ceilings
New Construction N
Schools
School District Souderton Area
Others
Senior Community No
Tax ID 44-00-00951-202
Ownership Fee Simple
Security Features Security System
Acceptable Financing Conventional
Listing Terms Conventional
Financing Conventional
Read Less Info
Want to know what your home might be worth? Contact us for a FREE valuation!

Our team is ready to help you sell your home for the highest possible price ASAP

Bought with Breffny Rouse • RE/MAX Reliance
"My job is to find and attract mastery-based agents to the office, protect the culture, and make sure everyone is happy! "







