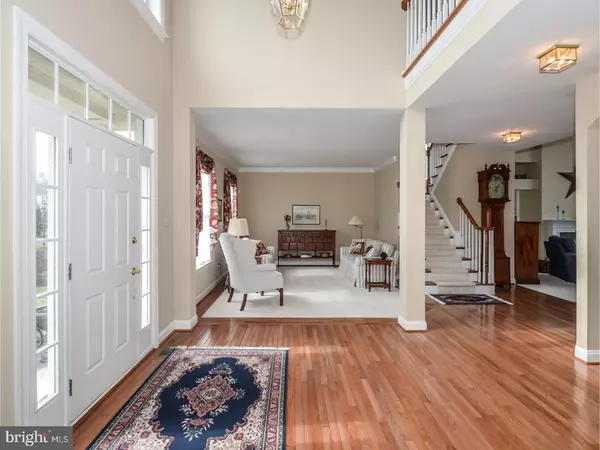$650,000
$670,000
3.0%For more information regarding the value of a property, please contact us for a free consultation.
4 Beds
3 Baths
4,140 SqFt
SOLD DATE : 04/26/2017
Key Details
Sold Price $650,000
Property Type Single Family Home
Sub Type Detached
Listing Status Sold
Purchase Type For Sale
Square Footage 4,140 sqft
Price per Sqft $157
Subdivision Talamore
MLS Listing ID 1003145011
Sold Date 04/26/17
Style Colonial,Contemporary
Bedrooms 4
Full Baths 2
Half Baths 1
HOA Fees $177/mo
HOA Y/N Y
Abv Grd Liv Area 4,140
Originating Board TREND
Year Built 1998
Annual Tax Amount $12,203
Tax Year 2017
Lot Size 0.311 Acres
Acres 0.31
Lot Dimensions 92 X 115
Property Description
SUCCESS HAS ITS REWARDS! And this stunning showcase colonial is one of those rewards. In a parklike setting overlooking the 15th fairway and an idyllic pond this home boasts one of the finest locations in wonderful Talamore. This 4140 sq ft home is one of the largest models and an abundance of luxurious amenities await the discriminating buyer. The grand two story entrance foyer invites you into this cheerful, sunny home with its welcoming open floor plan. The two story stunning family room has a wall of palladium windows and flows into the white, chef's kitchen with breakfast area. The kitchen has island/breakfast bar, granite counters, designer subway backsplash, five burner gas cook top, double oven, refrigerator, desk area and pantry . The cheerful sunroom/morning room adjoins the kitchen area. The expansive, elegant formal dining room (20x19) is perfect for entertaining. A library with double door entry and crown molding. The attractive oak stair case is set back and allows for a perfect flow to the first level and has a palladium window on the landing. Hardwood floors in foyer, dining room, kitchen, sunroom and library. The second floor has a marvelous master suite with a new exceptional master bath, sitting area and large walk-in closet (16x8), plus 3 additional good size bedrooms. There is also space for a future elevator. The lower level is partially finished and makes for a good-sized rec room or game room, the remainder of the basement is used as a work shop or storage area. Linger awhile on the expansive deck or paver patio and relax in the serenity of this special setting. Enjoy the clubhouse, outdoor pool, tennis courts and 6 rounds of golf a year. This home is convenient to major roads and shopping. What a perfect place to call "home"! One Year HMS home warranty included. Electric fence allowed on property
Location
State PA
County Montgomery
Area Horsham Twp (10636)
Zoning RGCC
Rooms
Other Rooms Living Room, Dining Room, Primary Bedroom, Bedroom 2, Bedroom 3, Kitchen, Family Room, Bedroom 1, Laundry, Other, Attic
Basement Full, Fully Finished
Interior
Interior Features Primary Bath(s), Kitchen - Island, Butlers Pantry, Ceiling Fan(s), Stall Shower, Dining Area
Hot Water Natural Gas
Heating Gas, Forced Air
Cooling Central A/C
Flooring Wood, Fully Carpeted, Vinyl, Tile/Brick
Fireplaces Number 1
Equipment Cooktop, Oven - Wall, Oven - Double, Oven - Self Cleaning, Dishwasher, Refrigerator, Disposal, Built-In Microwave
Fireplace Y
Appliance Cooktop, Oven - Wall, Oven - Double, Oven - Self Cleaning, Dishwasher, Refrigerator, Disposal, Built-In Microwave
Heat Source Natural Gas
Laundry Main Floor
Exterior
Exterior Feature Deck(s), Patio(s)
Parking Features Inside Access, Garage Door Opener
Garage Spaces 5.0
Utilities Available Cable TV
Amenities Available Tennis Courts, Club House, Golf Course
Roof Type Shingle
Accessibility None
Porch Deck(s), Patio(s)
Attached Garage 2
Total Parking Spaces 5
Garage Y
Building
Lot Description Cul-de-sac, Level, Front Yard, Rear Yard, SideYard(s)
Story 2
Foundation Concrete Perimeter
Sewer Public Sewer
Water Public
Architectural Style Colonial, Contemporary
Level or Stories 2
Additional Building Above Grade
Structure Type Cathedral Ceilings,9'+ Ceilings
New Construction N
Schools
Elementary Schools Simmons
Middle Schools Keith Valley
High Schools Hatboro-Horsham
School District Hatboro-Horsham
Others
HOA Fee Include Common Area Maintenance,Pool(s),Health Club,Management
Senior Community No
Tax ID 36-00-11010-213
Ownership Fee Simple
Security Features Security System
Acceptable Financing Conventional
Listing Terms Conventional
Financing Conventional
Read Less Info
Want to know what your home might be worth? Contact us for a FREE valuation!

Our team is ready to help you sell your home for the highest possible price ASAP

Bought with Diane M Reddington • Coldwell Banker Realty
"My job is to find and attract mastery-based agents to the office, protect the culture, and make sure everyone is happy! "







