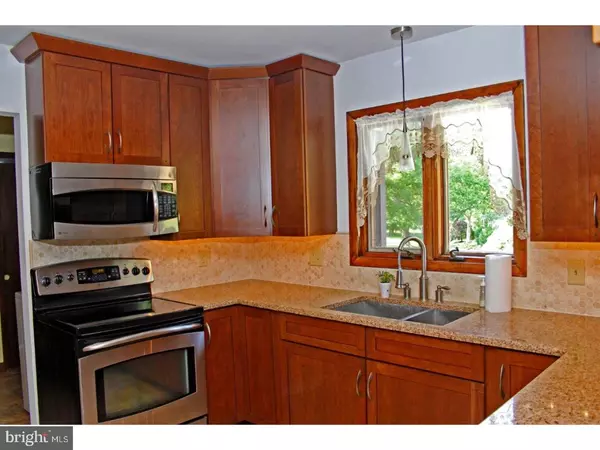$425,000
$435,000
2.3%For more information regarding the value of a property, please contact us for a free consultation.
4 Beds
4 Baths
2,294 SqFt
SOLD DATE : 07/27/2017
Key Details
Sold Price $425,000
Property Type Single Family Home
Sub Type Detached
Listing Status Sold
Purchase Type For Sale
Square Footage 2,294 sqft
Price per Sqft $185
Subdivision None Available
MLS Listing ID 1003165225
Sold Date 07/27/17
Style Ranch/Rambler
Bedrooms 4
Full Baths 3
Half Baths 1
HOA Y/N N
Abv Grd Liv Area 2,294
Originating Board TREND
Year Built 1976
Annual Tax Amount $6,640
Tax Year 2017
Lot Size 1.382 Acres
Acres 1.38
Lot Dimensions 170
Property Description
This home and location is simply spectacular! Close to 1 1/2 level acres on a cul-de-sac. Enjoy the serene setting from the trex deck and paver patio. Remodeled kitchen with stainless steel appliances, quartz countertop, craftmade cabinets and tile floor. Spacious master bedroom addition with walk-in closet, sitting room, tray ceiling and full bath with jacuzzi tub, large separate shower and double vanity. Second bedroom with it's own bathroom plus two more bedrooms that share a hall bathroom. Hardwood floors throughout the entire home. Living room and dining rooms have bay windows. Family room with brick fireplace and exit to deck. Laundry room and powder room complete the main level. Finished basement and easy access to full attic. Pella Windows throughout! Central air, over-sized two car garage and shed add to this great home.
Location
State PA
County Montgomery
Area Franconia Twp (10634)
Zoning RR
Rooms
Other Rooms Living Room, Dining Room, Primary Bedroom, Bedroom 2, Bedroom 3, Kitchen, Family Room, Bedroom 1, Laundry, Other
Basement Full, Fully Finished
Interior
Interior Features Primary Bath(s), Ceiling Fan(s), Dining Area
Hot Water Oil
Heating Oil
Cooling Central A/C
Flooring Wood, Tile/Brick
Fireplaces Number 1
Fireplaces Type Brick, Gas/Propane
Fireplace Y
Window Features Bay/Bow
Heat Source Oil
Laundry Main Floor
Exterior
Exterior Feature Deck(s), Patio(s)
Parking Features Inside Access, Garage Door Opener, Oversized
Garage Spaces 2.0
Utilities Available Cable TV
Water Access N
Accessibility None
Porch Deck(s), Patio(s)
Attached Garage 2
Total Parking Spaces 2
Garage Y
Building
Lot Description Cul-de-sac
Story 1
Sewer On Site Septic
Water Well
Architectural Style Ranch/Rambler
Level or Stories 1
Additional Building Above Grade
New Construction N
Schools
School District Souderton Area
Others
Senior Community No
Tax ID 34-00-04705-022
Ownership Fee Simple
Read Less Info
Want to know what your home might be worth? Contact us for a FREE valuation!

Our team is ready to help you sell your home for the highest possible price ASAP

Bought with Margaret Gillies • Keller Williams Real Estate-Langhorne
"My job is to find and attract mastery-based agents to the office, protect the culture, and make sure everyone is happy! "







