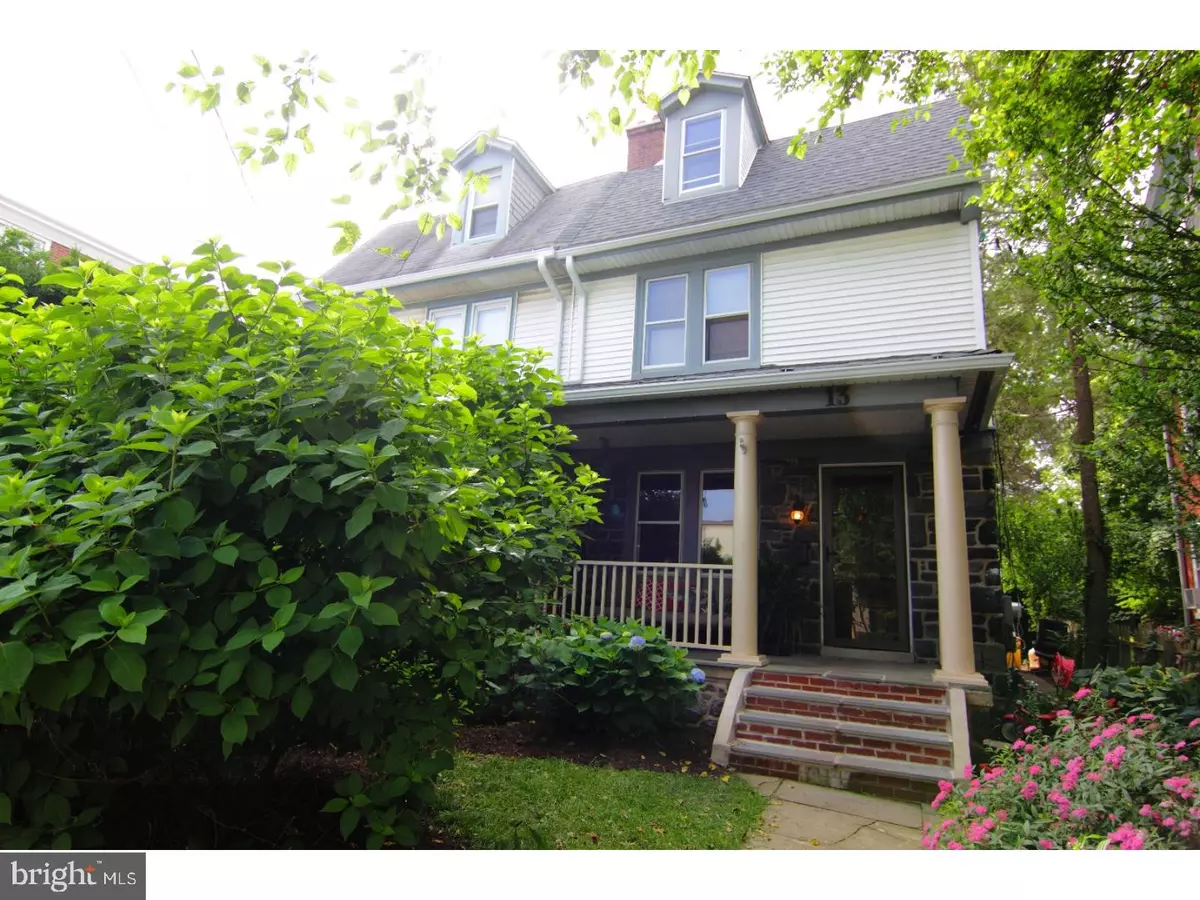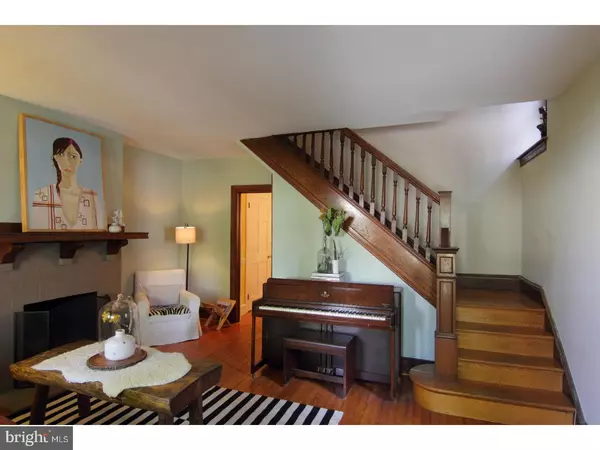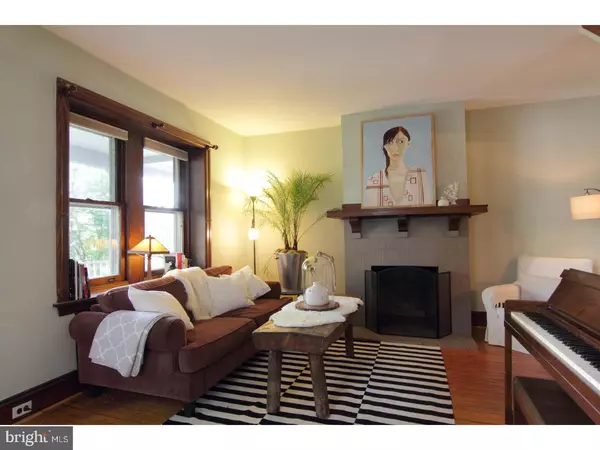$315,000
$329,000
4.3%For more information regarding the value of a property, please contact us for a free consultation.
3 Beds
2 Baths
1,819 SqFt
SOLD DATE : 09/22/2017
Key Details
Sold Price $315,000
Property Type Single Family Home
Sub Type Twin/Semi-Detached
Listing Status Sold
Purchase Type For Sale
Square Footage 1,819 sqft
Price per Sqft $173
Subdivision None Available
MLS Listing ID 1000276099
Sold Date 09/22/17
Style Victorian
Bedrooms 3
Full Baths 1
Half Baths 1
HOA Y/N N
Abv Grd Liv Area 1,819
Originating Board TREND
Year Built 1965
Annual Tax Amount $4,748
Tax Year 2017
Lot Size 3,607 Sqft
Acres 0.08
Lot Dimensions 25
Property Description
It's all about the location. Want to live in Bryn Mawr, within the heart of the mainline? Step across the street and have your morning coffee at La Colombe, or dine at one of the many ethnically diverse restaurants?. Indian, elevated Mexican, Sushi, Pho, Pizza, Bryn & Dane's, etc. etc. Take in a film at the Bryn Mawr Film Institute, enjoy the outdoor farmers market, explore at the Ludington Library, or hop the train to center city or NYC. This lovely home provides truly incredible access to all of the above yet is tucked away on a quiet street. The owners have updated this home with a top of the line/ high efficiency furnace, a new roof, and lovely paint throughout.The front porch offers a wonderful space to relax and unwind. Enter through the stunning historic wood door and immediately you are drawn to the strong architectural highlights this home offers, such as the wood stairs and banister, the deep natural wood trimmed window sills, the wood floors, and the elegant fireplace and mantel. Step through the light filled living room and you enter the large welcoming dining room complete with corner shelf built-ins and half bath. The updated kitchen offers a farmhouse sink and beautiful glass-tiled back-splash. You can even look into the back garden while you cook. The laundry/mudroom is conveniently located off the kitchen and steps out to the backyard where you can further relax and escape all of the exciting entertainment options in the neighborhood. The stairs take you to the second floor where you find 3 bedrooms. The master is spacious and includes a large closet. Down the hall you find the bathroom and the back corner bedroom that can also serve well as a corner office that looks down into the yard below. Ascend to the 3rd floor and you will find a stunning large open concept room that can be used either as a master bedroom or a family/entertainment room. The surrounding windows fill the room with light and there is also a large walk in closet. To top it all off, this is in the award winning Lower Merion School District with Gladwyne Elementary and LM High School! Let me know if you want me to look over any other property descriptions or anything else.
Location
State PA
County Montgomery
Area Lower Merion Twp (10640)
Zoning R6A
Rooms
Other Rooms Living Room, Dining Room, Primary Bedroom, Bedroom 2, Kitchen, Family Room, Bedroom 1
Basement Full, Unfinished
Interior
Interior Features Ceiling Fan(s), Breakfast Area
Hot Water Natural Gas
Heating Radiator
Cooling Wall Unit
Flooring Wood
Fireplaces Number 1
Equipment Cooktop, Oven - Self Cleaning
Fireplace Y
Appliance Cooktop, Oven - Self Cleaning
Heat Source Natural Gas
Laundry Main Floor
Exterior
Exterior Feature Porch(es)
Water Access N
Roof Type Pitched,Shingle
Accessibility None
Porch Porch(es)
Garage N
Building
Lot Description Front Yard, Rear Yard, SideYard(s)
Story 3+
Foundation Stone
Sewer Public Sewer
Water Public
Architectural Style Victorian
Level or Stories 3+
Additional Building Above Grade
Structure Type 9'+ Ceilings
New Construction N
Schools
School District Lower Merion
Others
Senior Community No
Tax ID 40-00-36844-007
Ownership Fee Simple
Read Less Info
Want to know what your home might be worth? Contact us for a FREE valuation!

Our team is ready to help you sell your home for the highest possible price ASAP

Bought with Thomas Sokso • Keller Williams Main Line
"My job is to find and attract mastery-based agents to the office, protect the culture, and make sure everyone is happy! "







