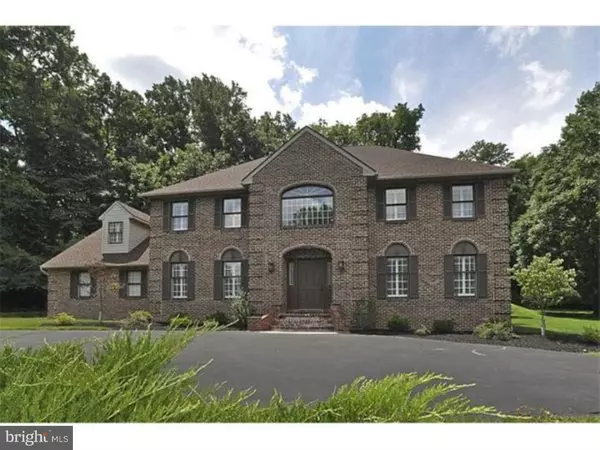$683,000
$729,900
6.4%For more information regarding the value of a property, please contact us for a free consultation.
4 Beds
4 Baths
4,799 SqFt
SOLD DATE : 05/16/2016
Key Details
Sold Price $683,000
Property Type Single Family Home
Sub Type Detached
Listing Status Sold
Purchase Type For Sale
Square Footage 4,799 sqft
Price per Sqft $142
Subdivision Pennock Woods
MLS Listing ID 1003472879
Sold Date 05/16/16
Style Colonial
Bedrooms 4
Full Baths 3
Half Baths 1
HOA Y/N N
Abv Grd Liv Area 4,799
Originating Board TREND
Year Built 1989
Annual Tax Amount $23,132
Tax Year 2016
Lot Size 1.559 Acres
Acres 1.56
Lot Dimensions 247
Property Description
A semi-circular driveway leads to this wonderful two story brick colonial located on 1.56 acres in desirable Pennock Woods. This lot backs up to the wooded grounds of the Pennock Estate. Enter the home thru a two story foyer that flows into the kitchen, perfectly suited for a Gourmet Chef with gas cooking, lots of cabinet space, double wall oven and an eat-in breakfast room. The family room is right off the kitchen with a floor to ceiling stone fireplace and recessed lighting. The adjoining sun room allows the natural light to flood in. The main floor also boasts a formal living room and dining room. The master suite, on the second floor, consists of a master bathroom, his and her sinks, and a whirlpool soaking tub; as well as a separate office/dressing room. There are two additional bedrooms and a princess bedroom with its own full bathroom. Full finished basement with a separate room for crafts or exercise as well as lots storage. Meadowbrook, Abington Township, Money Magazine's Pick for Best Places to Live, 2008, 2012 & 2013. This home is ready for the discriminating Buyer.
Location
State PA
County Montgomery
Area Abington Twp (10630)
Zoning V
Direction East
Rooms
Other Rooms Living Room, Dining Room, Primary Bedroom, Bedroom 2, Bedroom 3, Kitchen, Family Room, Bedroom 1, Other, Attic
Basement Full, Fully Finished
Interior
Interior Features Skylight(s), Ceiling Fan(s), Stall Shower, Dining Area
Hot Water Natural Gas
Heating Gas, Hot Water
Cooling Central A/C
Flooring Wood, Fully Carpeted, Tile/Brick
Fireplaces Number 1
Fireplaces Type Stone
Equipment Cooktop, Oven - Wall, Disposal
Fireplace Y
Appliance Cooktop, Oven - Wall, Disposal
Heat Source Natural Gas
Laundry Main Floor
Exterior
Exterior Feature Patio(s)
Parking Features Inside Access, Garage Door Opener
Garage Spaces 5.0
Utilities Available Cable TV
Water Access N
Roof Type Pitched
Accessibility None
Porch Patio(s)
Attached Garage 2
Total Parking Spaces 5
Garage Y
Building
Lot Description Trees/Wooded, Front Yard, Rear Yard
Story 2
Sewer Public Sewer
Water Public
Architectural Style Colonial
Level or Stories 2
Additional Building Above Grade
Structure Type High
New Construction N
Schools
Elementary Schools Rydal East
Middle Schools Abington Junior
High Schools Abington Senior
School District Abington
Others
Senior Community No
Tax ID 30-00-63748-689
Ownership Fee Simple
Security Features Security System
Acceptable Financing Conventional
Listing Terms Conventional
Financing Conventional
Read Less Info
Want to know what your home might be worth? Contact us for a FREE valuation!

Our team is ready to help you sell your home for the highest possible price ASAP

Bought with Barri L Beckman • Weichert Realtors
"My job is to find and attract mastery-based agents to the office, protect the culture, and make sure everyone is happy! "







