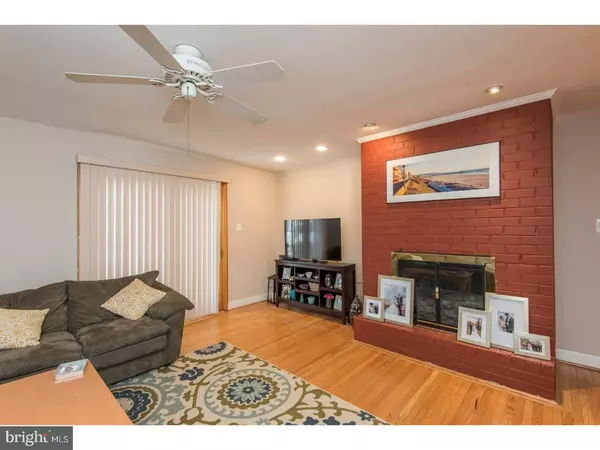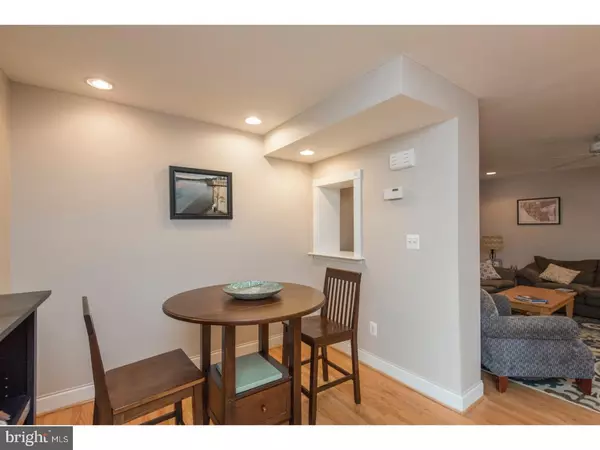$310,000
$310,000
For more information regarding the value of a property, please contact us for a free consultation.
3 Beds
3 Baths
1,332 SqFt
SOLD DATE : 05/10/2017
Key Details
Sold Price $310,000
Property Type Townhouse
Sub Type Interior Row/Townhouse
Listing Status Sold
Purchase Type For Sale
Square Footage 1,332 sqft
Price per Sqft $232
Subdivision Colonial
MLS Listing ID 1003144165
Sold Date 05/10/17
Style Colonial
Bedrooms 3
Full Baths 2
Half Baths 1
HOA Y/N N
Abv Grd Liv Area 1,332
Originating Board TREND
Year Built 1973
Annual Tax Amount $3,198
Tax Year 2017
Lot Size 1,798 Sqft
Acres 0.04
Lot Dimensions 18
Property Description
BRAND NEW PRICE! Welcome home! This 3 bedroom, 2.5 bath town home has been meticulously maintained and updated throughout. Tucked away in a quiet, Conshohocken neighborhood, this property is walking distance to area shops, restaurants, public transportation, and Sutcliffe Park is in your backyard! An attached 1 car garage (with indoor access) and driveway provides ample parking space. Step right into the foyer space which leads back to a bonus room with laundry area. Countless possibilities for this space? a family room, TV/media room, toy/play room, or add a few organization systems for tons of storage space. The stunning living room is located on the second level and comes complete with recessed lighting, gleaming hardwood flooring, brick fireplace and glass sliders leading to the deck. Ideal spot to kick back and relax after a long day. The deck includes a privacy wall, built-in bench and planter, and enough room for a patio table and grill. Just imagine the Summer BBQ's you can host! Steps lead down to the grassy backyard which backs up to the baseball fields at Sutcliffe Park. Finishing up this level is the upgraded kitchen with breakfast room and separate dining alcove. The breakfast nook provides plenty of space to fit a sizable table, a ceiling fan and window overlooking the front of the home. The gorgeous kitchen includes stainless steel appliances (microwave, electric cook-top stove, dish washer and refrigerator), tile back splash, updated kitchen faucet, newer cabinetry and granite counter tops. The sun filled master suite with views looking out over the backyard and park, comes complete with two separate closets. An updated walk-in shower with glass sliding doors and over-sized vanity make up the private master bathroom. There are two additional bedrooms, each with ceiling fans and plush carpeting. Finishing up the top floor is the full hallway bathroom with shower/tub combo. The entire home has been painted neutral, making it a blank canvas for the new homeowner to add personal touches and color. All you need to do it unpack! Enjoy your front row seat to this year's Firework display and be ready to host friends and family for the 4th of July! Don't miss out! Contact us today to schedule a showing on this beautiful home.
Location
State PA
County Montgomery
Area Conshohocken Boro (10605)
Zoning R3
Rooms
Other Rooms Living Room, Dining Room, Primary Bedroom, Bedroom 2, Kitchen, Family Room, Bedroom 1
Basement Full, Fully Finished
Interior
Interior Features Primary Bath(s), Ceiling Fan(s), Stall Shower, Dining Area
Hot Water Natural Gas
Heating Gas, Forced Air
Cooling Central A/C
Flooring Wood, Fully Carpeted, Tile/Brick
Fireplaces Number 1
Fireplaces Type Brick, Gas/Propane
Equipment Oven - Self Cleaning, Dishwasher, Built-In Microwave
Fireplace Y
Appliance Oven - Self Cleaning, Dishwasher, Built-In Microwave
Heat Source Natural Gas
Laundry Lower Floor
Exterior
Exterior Feature Deck(s)
Parking Features Inside Access
Garage Spaces 3.0
Utilities Available Cable TV
Water Access N
Accessibility None
Porch Deck(s)
Attached Garage 1
Total Parking Spaces 3
Garage Y
Building
Lot Description Level, Rear Yard
Story 3+
Sewer Public Sewer
Water Public
Architectural Style Colonial
Level or Stories 3+
Additional Building Above Grade
New Construction N
Schools
Middle Schools Colonial
High Schools Plymouth Whitemarsh
School District Colonial
Others
Senior Community No
Tax ID 05-00-10016-005
Ownership Fee Simple
Read Less Info
Want to know what your home might be worth? Contact us for a FREE valuation!

Our team is ready to help you sell your home for the highest possible price ASAP

Bought with John F McGovern • BHHS Fox & Roach-Jenkintown
"My job is to find and attract mastery-based agents to the office, protect the culture, and make sure everyone is happy! "







