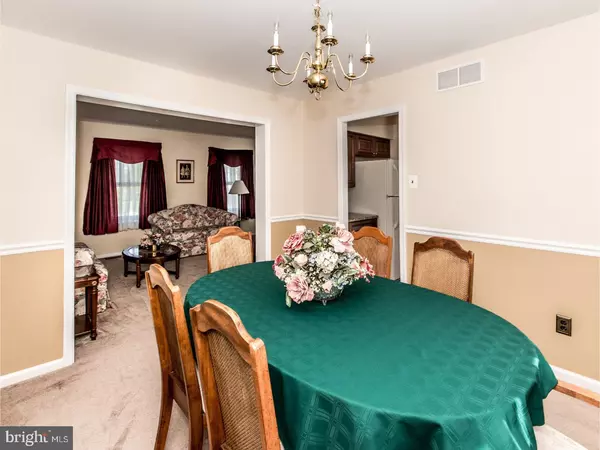$337,500
$335,000
0.7%For more information regarding the value of a property, please contact us for a free consultation.
3 Beds
2 Baths
1,428 SqFt
SOLD DATE : 07/12/2017
Key Details
Sold Price $337,500
Property Type Single Family Home
Sub Type Detached
Listing Status Sold
Purchase Type For Sale
Square Footage 1,428 sqft
Price per Sqft $236
Subdivision Wynmere Downs
MLS Listing ID 1003156059
Sold Date 07/12/17
Style Colonial
Bedrooms 3
Full Baths 1
Half Baths 1
HOA Y/N N
Abv Grd Liv Area 1,428
Originating Board TREND
Year Built 1985
Annual Tax Amount $4,610
Tax Year 2017
Lot Size 6,910 Sqft
Acres 0.16
Lot Dimensions 49
Property Description
Upgraded and move in ready! Wonderful sought after community of Wynmere Downs offers this fabulous turn key home. Step through the door of this brick front colonial to an inviting formal living room on the right.The dining room is behind overlooking the spacious composite deck and level yard. To the left is the eat in kitchen(updated 2015) boasting granite countertops , self closing cherry wood cabinetry ,and a pantry. A sliding door to the large composite deck makes getting grilled burgers to the kitchen table a breeze! The living room with working wood fireplace is next along with an inside access to the drywalled one car garage. Up the stairs to a large bedroom on the right complete with a deep closet, continue down the hall to the third bedroom and back across the hall to the master bedroom complete with makeup area , sink, extra large 4' x 5' walk in closet, and en suite bathroom with granite counters and updated cabinets. New fixtures in the shower/ tub combo round out this spacious area. Home Features: solar panels installed on rear roof to keep those electric bills low , vinyl siding,vinyl replacement windows, first floor powder room, upgraded doors throughout, front door and garage doors replaced 2012, kitchen and bathrooms renovated / upgraded 2015, replaced HVAC 2014. Electric cooking now ( gas available). WOW! Did I mention the fully painted basement? Home has been professionally landscaped and maintained. Location is conveniently located to shops,restaurants,township parks, and walking trail. Come see this well maintained home and become part of this lovely community! A 1 year Home Warranty included. NOTE* Home sale contingent on buyer agreeing to transfer of Solar City contract.(See agreement cover page in Other Green Energy documents section. Ask listing agent for more information )
Location
State PA
County Montgomery
Area Horsham Twp (10636)
Zoning R3
Direction North
Rooms
Other Rooms Living Room, Dining Room, Primary Bedroom, Bedroom 2, Kitchen, Family Room, Bedroom 1, Attic
Basement Full, Unfinished, Drainage System
Interior
Interior Features Primary Bath(s), Ceiling Fan(s), Stall Shower, Kitchen - Eat-In
Hot Water Natural Gas
Heating Gas, Forced Air, Programmable Thermostat
Cooling Central A/C
Flooring Fully Carpeted, Vinyl
Fireplaces Number 1
Fireplaces Type Brick
Equipment Cooktop, Oven - Self Cleaning, Dishwasher, Built-In Microwave
Fireplace Y
Window Features Replacement
Appliance Cooktop, Oven - Self Cleaning, Dishwasher, Built-In Microwave
Heat Source Natural Gas
Laundry Basement
Exterior
Exterior Feature Deck(s)
Parking Features Inside Access, Garage Door Opener
Garage Spaces 3.0
Utilities Available Cable TV
Water Access N
Roof Type Pitched,Shingle
Accessibility None
Porch Deck(s)
Attached Garage 1
Total Parking Spaces 3
Garage Y
Building
Lot Description Level, Front Yard, Rear Yard
Story 2
Foundation Brick/Mortar
Sewer Public Sewer
Water Public
Architectural Style Colonial
Level or Stories 2
Additional Building Above Grade
New Construction N
Schools
High Schools Hatboro-Horsham
School District Hatboro-Horsham
Others
Senior Community No
Tax ID 36-00-03551-364
Ownership Fee Simple
Acceptable Financing Conventional, VA, FHA 203(b)
Listing Terms Conventional, VA, FHA 203(b)
Financing Conventional,VA,FHA 203(b)
Read Less Info
Want to know what your home might be worth? Contact us for a FREE valuation!

Our team is ready to help you sell your home for the highest possible price ASAP

Bought with Ursula E LaBrusciano • Keller Williams Real Estate-Conshohocken
"My job is to find and attract mastery-based agents to the office, protect the culture, and make sure everyone is happy! "







